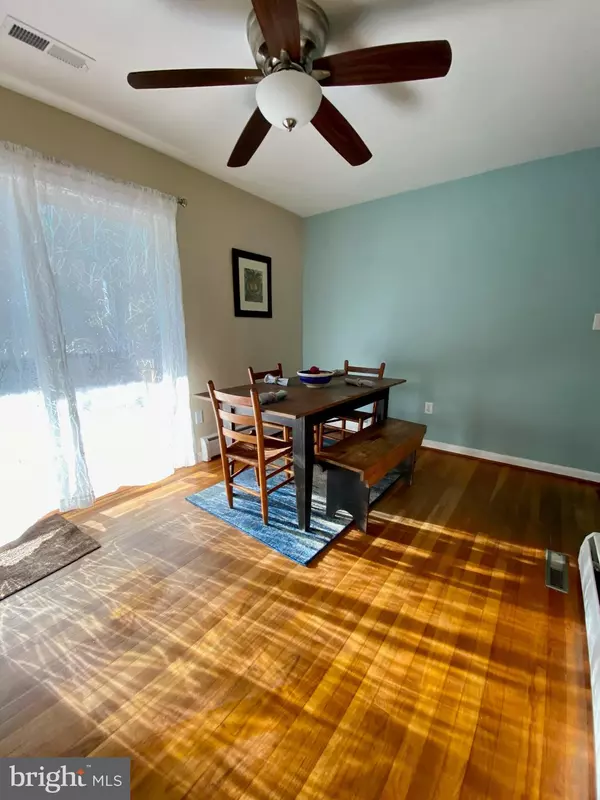$285,000
$295,000
3.4%For more information regarding the value of a property, please contact us for a free consultation.
3 Beds
1 Bath
1,107 SqFt
SOLD DATE : 04/01/2021
Key Details
Sold Price $285,000
Property Type Single Family Home
Sub Type Detached
Listing Status Sold
Purchase Type For Sale
Square Footage 1,107 sqft
Price per Sqft $257
Subdivision College Heights
MLS Listing ID MDKE117602
Sold Date 04/01/21
Style Ranch/Rambler
Bedrooms 3
Full Baths 1
HOA Y/N N
Abv Grd Liv Area 1,107
Originating Board BRIGHT
Year Built 1960
Annual Tax Amount $2,286
Tax Year 2021
Lot Size 0.321 Acres
Acres 0.32
Property Description
Preview an ideal home in the College Heights section of Chestertown! This lovely 3 bedroom ranch has been completely renovated and well cared for during its current ownership. The Living Room with a gas insert fireplace, Dining Room and Kitchen featuring maple wood counters, stainless steel appliances and ceramic tile floor are open to add spaciousness. The Bath was redone to include a new tub with tile surround, water efficient toilet and pedestal sink. The Roof was replaced with asphalt shingles, Windows are now low E vinyl double hung, the Exterior doors are young and the siding was replaced with a Ship Lap vinyl product. Energy efficient Heat Pump for Heat & AC recently added plus oil fired hot water base board heat is still on line. The original carport was converted to a front loading two car Garage with an automatic opener. Fenced rear yard has a New England Deluxe shed erected Fall 2020. The added back Screened Porch features a mahogany deck, vaulted ceiling and skylights just perfect for entertaining through several seasons. Most interior and exterior painting just completed. Basement is partially finished with plenty of space to add living areas. This home is just a short walk or drive to everything Chestertown has to offer including dining, shopping, entertainment and boating.
Location
State MD
County Kent
Zoning R-2
Direction Northeast
Rooms
Other Rooms Living Room, Dining Room, Bedroom 2, Bedroom 3, Kitchen, Basement, Bedroom 1, Bathroom 1, Screened Porch
Basement Other, Connecting Stairway, Drainage System, Partial, Space For Rooms
Main Level Bedrooms 3
Interior
Interior Features Attic, Ceiling Fan(s), Entry Level Bedroom, Floor Plan - Open, Skylight(s), Tub Shower, Window Treatments, Wood Floors, Other
Hot Water Electric
Heating Baseboard - Hot Water, Central, Heat Pump - Electric BackUp
Cooling Ceiling Fan(s), Central A/C, Heat Pump(s)
Flooring Ceramic Tile, Hardwood
Fireplaces Number 1
Fireplaces Type Brick, Gas/Propane, Mantel(s)
Equipment Built-In Microwave, Dishwasher, Dryer, Dryer - Electric, Dryer - Front Loading, Energy Efficient Appliances, Exhaust Fan, Oven - Self Cleaning, Oven - Single, Stove, Oven/Range - Electric, Refrigerator, Washer - Front Loading, Washer/Dryer Stacked, Water Heater
Fireplace Y
Window Features Double Hung,Double Pane,Energy Efficient,Low-E,Replacement,Screens,Skylights,Vinyl Clad
Appliance Built-In Microwave, Dishwasher, Dryer, Dryer - Electric, Dryer - Front Loading, Energy Efficient Appliances, Exhaust Fan, Oven - Self Cleaning, Oven - Single, Stove, Oven/Range - Electric, Refrigerator, Washer - Front Loading, Washer/Dryer Stacked, Water Heater
Heat Source Electric, Oil
Laundry Basement
Exterior
Exterior Feature Patio(s), Porch(es), Screened
Parking Features Garage - Front Entry, Garage Door Opener
Garage Spaces 2.0
Fence Picket, Rear, Wood
Utilities Available Cable TV Available, Propane
Water Access N
View Garden/Lawn, Street
Roof Type Asphalt
Accessibility Other
Porch Patio(s), Porch(es), Screened
Road Frontage City/County
Attached Garage 2
Total Parking Spaces 2
Garage Y
Building
Lot Description Landscaping, Level, Rear Yard, Road Frontage, Front Yard
Story 1
Foundation Block, Crawl Space
Sewer Public Sewer
Water Public
Architectural Style Ranch/Rambler
Level or Stories 1
Additional Building Above Grade, Below Grade
New Construction N
Schools
Elementary Schools H. H. Garnett
Middle Schools Chestertown
High Schools Kent County
School District Kent County Public Schools
Others
Senior Community No
Tax ID 1504006879
Ownership Fee Simple
SqFt Source Assessor
Security Features Carbon Monoxide Detector(s),Smoke Detector
Acceptable Financing Negotiable
Listing Terms Negotiable
Financing Negotiable
Special Listing Condition Standard
Read Less Info
Want to know what your home might be worth? Contact us for a FREE valuation!

Our team is ready to help you sell your home for the highest possible price ASAP

Bought with Non Member • Non Subscribing Office







