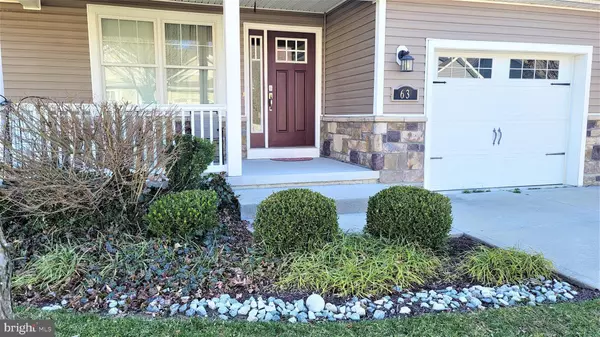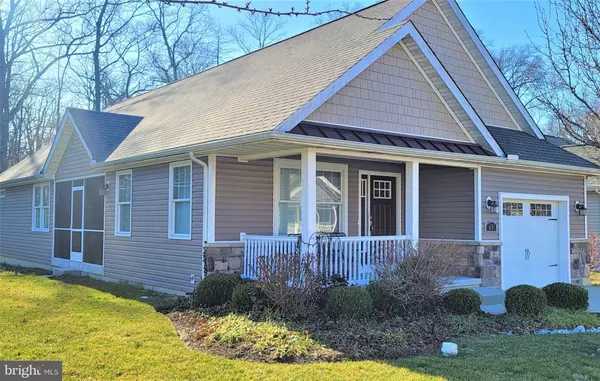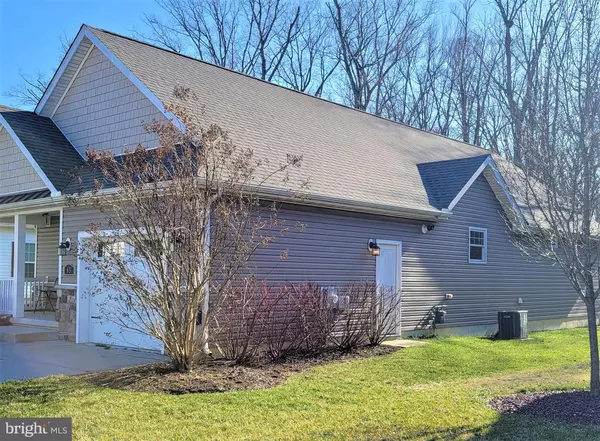$275,000
$273,000
0.7%For more information regarding the value of a property, please contact us for a free consultation.
2 Beds
2 Baths
1,526 SqFt
SOLD DATE : 06/22/2021
Key Details
Sold Price $275,000
Property Type Single Family Home
Sub Type Detached
Listing Status Sold
Purchase Type For Sale
Square Footage 1,526 sqft
Price per Sqft $180
Subdivision Fieldstone Village
MLS Listing ID DEKT247522
Sold Date 06/22/21
Style Contemporary,Ranch/Rambler
Bedrooms 2
Full Baths 2
HOA Fees $108/mo
HOA Y/N Y
Abv Grd Liv Area 1,526
Originating Board BRIGHT
Year Built 2015
Tax Year 2020
Lot Size 5,460 Sqft
Acres 0.13
Lot Dimensions 60.00 x 91.00
Property Description
Welcome home to Fieldstone Village, 55+ Community. Simply pack your bags - 63 Coalstone Court awaits you. Its in move in condition! Absolutely adorable is the only way to describe this spacious 2-bedroom, 2-bathroom ranch style home. The Garnet model has an open floor plan with features to love. Youll appreciate everything on one floor in this home - open kitchen, generous sized rooms, walk-in closet, double sink vanity, walk-in shower, full laundry room, and a screened in porch - Wow! Upon entering you will immediately enjoy the flow from space to space. The living room is open to the adjoining dining room area. The front living room windows flood the space with natural light and the enclosed screened in porch is accessible from this room. This home has plenty of upgraded kitchen cabinets with crown molding. All appliances (as-is) are included. The main bedroom is complete with a trey ceiling, separate sitting space, and a large walk-in closet. The ensuite is spacious and features a large walk-in shower with a built-in bench, double sink with upgraded cabinets, and private water closet. The second bedroom, with a generous size closet, has views of trees in the back of the house. The second full bathroom has a tub/shower combo and more upgraded cabinets in the vanity. Dont forget, everything is on one level! The laundry room is nearby, with a closet for more bonus storage and conveniently located near the bedrooms. The washer and dryer (as-is) are included. The home also features stairs down to an easily accessible unfinished crawlspace. The 1-car garage has plenty of space to accommodate your car, in addition to extra storage in the attic above, via pull-down ladder/steps. Enjoy carefree living - the community HOA maintains common area grass, removes the snow, and pick up trash. All furniture items are available for purchase, request information from the listing agent. The property is being sold in 'as-is' condition with no warranties expressed or implied. Inspections are for informational purposes only. Cash offers will be considered - with buyers proof of funds. Proof of funds are required when submitting all offers. The community is conveniently located in Dover, off Rte. 13 and near Rte. 1, shopping, entertainment and restaurants. Dont miss out on this one. Schedule your tour today!
Location
State DE
County Kent
Area Capital (30802)
Zoning MULT
Rooms
Main Level Bedrooms 2
Interior
Interior Features Attic, Breakfast Area, Carpet, Ceiling Fan(s), Dining Area, Entry Level Bedroom, Floor Plan - Open, Recessed Lighting, Walk-in Closet(s), Window Treatments
Hot Water Tankless
Heating Forced Air
Cooling Central A/C, Ceiling Fan(s)
Flooring Laminated, Partially Carpeted
Equipment Dishwasher, Disposal, Dryer, Microwave, Refrigerator, Washer, Water Heater - Tankless, Oven/Range - Gas
Appliance Dishwasher, Disposal, Dryer, Microwave, Refrigerator, Washer, Water Heater - Tankless, Oven/Range - Gas
Heat Source Natural Gas
Laundry Main Floor, Has Laundry
Exterior
Parking Features Garage - Front Entry
Garage Spaces 2.0
Utilities Available Cable TV Available, Electric Available, Natural Gas Available, Water Available
Amenities Available Common Grounds, Retirement Community
Water Access N
Accessibility 2+ Access Exits, Doors - Swing In
Attached Garage 1
Total Parking Spaces 2
Garage Y
Building
Lot Description Backs to Trees, Front Yard, Landscaping, Level, Rear Yard, SideYard(s)
Story 1
Foundation Crawl Space
Sewer Public Sewer
Water Public
Architectural Style Contemporary, Ranch/Rambler
Level or Stories 1
Additional Building Above Grade, Below Grade
New Construction N
Schools
School District Capital
Others
HOA Fee Include Common Area Maintenance,Lawn Maintenance,Snow Removal,Trash
Senior Community Yes
Age Restriction 55
Tax ID LC-00-05701-02-3600-000
Ownership Fee Simple
SqFt Source Assessor
Security Features Security System,Monitored,Motion Detectors
Acceptable Financing Cash, Conventional, FHA, USDA, VA
Listing Terms Cash, Conventional, FHA, USDA, VA
Financing Cash,Conventional,FHA,USDA,VA
Special Listing Condition Third Party Approval
Read Less Info
Want to know what your home might be worth? Contact us for a FREE valuation!

Our team is ready to help you sell your home for the highest possible price ASAP

Bought with Michael Donarry Davis • Patterson-Schwartz-Hockessin







