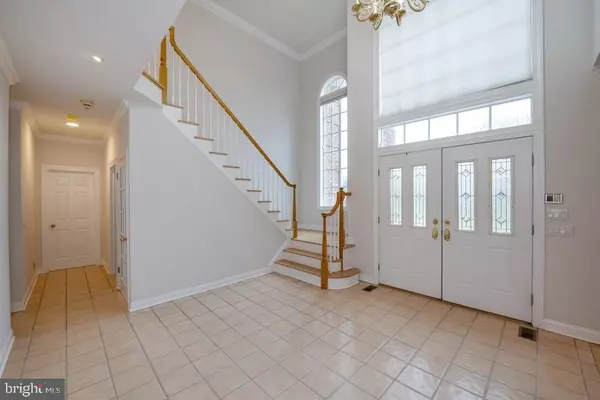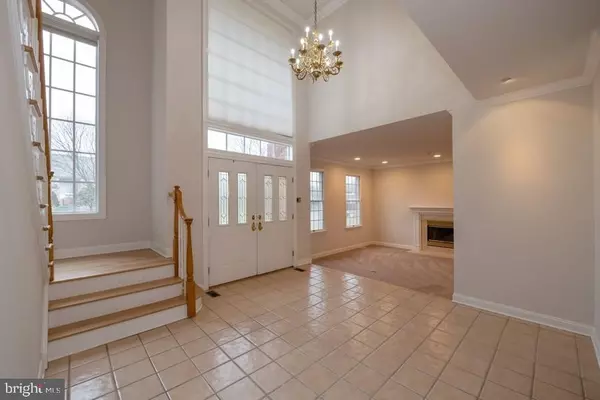$865,000
$899,000
3.8%For more information regarding the value of a property, please contact us for a free consultation.
5 Beds
6 Baths
4,500 SqFt
SOLD DATE : 11/20/2020
Key Details
Sold Price $865,000
Property Type Single Family Home
Sub Type Detached
Listing Status Sold
Purchase Type For Sale
Square Footage 4,500 sqft
Price per Sqft $192
Subdivision Westminster Estate
MLS Listing ID NJME293366
Sold Date 11/20/20
Style Colonial
Bedrooms 5
Full Baths 5
Half Baths 1
HOA Y/N N
Abv Grd Liv Area 4,500
Originating Board BRIGHT
Year Built 1990
Annual Tax Amount $23,027
Tax Year 2019
Lot Size 0.750 Acres
Acres 0.75
Lot Dimensions 0.00 x 0.00
Property Description
West Windsor East facing brick front classic 4500 sq ft Cambridge model located in the beautiful Westminster Estate development sitting on an ample .75 acres backing up to tree-lined green space. Grand foyer two stories high, Formal Living Room anchored by a centered fireplace and steps up to a quiet Office complete with beautiful built-ins and French doors. Formal Dining Room so well balanced, right next to an enormous Kitchen. Cherry cabinets, huge quartz countertop and sunny huge Eat-In Area in front of sliders leading to the wooden deck. Warm and spacious Family Room has cathedral ceiling, skylights and built ins surrounding fireplace. Just around the corner is the Laundry Mudroom and a Main Level Bedroom with Full Bath. Up the stairs, through the double doors is the Master Bedroom Suite with gorgeous wood floors, high ceilings and newly updated Master Bath. Jack and Jill Bedrooms sit to the left and Princess Suite to the right. Showstopper Finished Basement is brand new with so much space and uses! New water heaters and furnaces, roof replaced in 2012. Ideal location, close to NJ Transit and a restful haven for commuters, lots of shopping (near grocery store, gym, banks, pharmacy and multiple restaurants, doctors' offices) along Rt 571 as well as other major roadways. Virtual Tour: bit.ly/29RevereCt
Location
State NJ
County Mercer
Area West Windsor Twp (21113)
Zoning R-2
Direction East
Rooms
Other Rooms Living Room, Dining Room, Primary Bedroom, Bedroom 2, Bedroom 3, Bedroom 4, Bedroom 5, Kitchen, Game Room, Family Room, Other, Office, Primary Bathroom
Basement Fully Finished
Main Level Bedrooms 1
Interior
Hot Water Natural Gas
Heating Hot Water
Cooling Central A/C
Flooring Carpet, Ceramic Tile, Hardwood
Fireplaces Number 3
Equipment Built-In Microwave, Cooktop - Down Draft, Dishwasher, Dryer, Oven - Double, Oven - Wall, Refrigerator, Washer, Water Heater
Fireplace Y
Appliance Built-In Microwave, Cooktop - Down Draft, Dishwasher, Dryer, Oven - Double, Oven - Wall, Refrigerator, Washer, Water Heater
Heat Source Natural Gas
Laundry Main Floor
Exterior
Parking Features Inside Access
Garage Spaces 3.0
Water Access N
Roof Type Pitched,Shingle
Accessibility None
Attached Garage 3
Total Parking Spaces 3
Garage Y
Building
Story 2
Sewer On Site Septic
Water Public
Architectural Style Colonial
Level or Stories 2
Additional Building Above Grade, Below Grade
New Construction N
Schools
Elementary Schools Dutch Neck
Middle Schools Community M.S.
High Schools High School North
School District West Windsor-Plainsboro Regional
Others
Senior Community No
Tax ID 13-00021-00228
Ownership Fee Simple
SqFt Source Estimated
Special Listing Condition Standard
Read Less Info
Want to know what your home might be worth? Contact us for a FREE valuation!

Our team is ready to help you sell your home for the highest possible price ASAP

Bought with Scott M Hartman • Redfin







