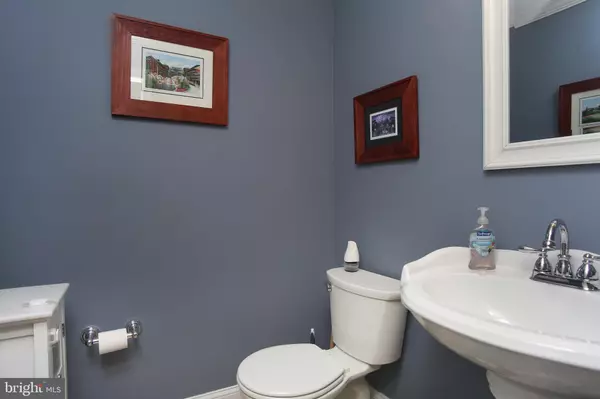$610,000
$639,000
4.5%For more information regarding the value of a property, please contact us for a free consultation.
3 Beds
3 Baths
3,689 SqFt
SOLD DATE : 06/18/2021
Key Details
Sold Price $610,000
Property Type Condo
Sub Type Condo/Co-op
Listing Status Sold
Purchase Type For Sale
Square Footage 3,689 sqft
Price per Sqft $165
Subdivision Teversall
MLS Listing ID PABU518872
Sold Date 06/18/21
Style Colonial
Bedrooms 3
Full Baths 2
Half Baths 1
Condo Fees $625/mo
HOA Y/N N
Abv Grd Liv Area 2,889
Originating Board BRIGHT
Year Built 1988
Annual Tax Amount $7,207
Tax Year 2021
Lot Dimensions 0.00 x 0.00
Property Description
Welcome to "Teversall" one of Doylestown's premier town home communities within walking distance to the Borough. This is NOT an over 55 community. This home boasts 3 bedrooms 2.5 bathrooms, 2800+ square feet with an additional 800+ Square feet finished in the basement. An added BONUS is the first floor ELEVATOR that goes to outside the master bedroom, the only unit in the development with an elevator. Upon entering this stunning end unit town home you will be awed by the spacious a foyer adorned with gleaming hardwood floors that flow throughout the lower level, lots of windows allowing an abundance of natural light and extensive moldings and trim throughout along with custom coat and shoe closets. The sunken living room has a custom cathedral ceiling, a brick surround wood burning fireplace and built- in shelving with cabinetry. The dining room which opens to the living room and kitchen is ample size for family gatherings. The kitchen includes granite counter tops, beautiful cabinetry and stainless -steel appliances and opens to the warm family room.Step outside from the kitchen to the nice sized composite deck for your outdoor summer dining with retractable awning. Take the elevator upstairs and you will find a spacious master suite with sitting area perfect for an office, and an updated en-suite bathroom. Two large additional bedrooms and a fully updated bathroom complete the second floor. Make your way back downstairs and theres a fully finished basement that includes a separate soundproofed office space and also a fitness room in addition to the great open space which includes plenty of space and storage. There is a large two car attached garage.This home is situated on a quiet cul- de sac with plenty of trees out back for privacy.This community boasts a walking trail to the YMCA and is 5 min from Doylestown Hospital,Schools and Borough. Hurry and book youre appointment today!
Location
State PA
County Bucks
Area Doylestown Twp (10109)
Zoning R4
Rooms
Other Rooms Living Room, Dining Room, Primary Bedroom, Bedroom 2, Bedroom 3, Kitchen, Family Room, Attic
Basement Fully Finished, Shelving, Sump Pump
Interior
Interior Features Butlers Pantry, Dining Area, Elevator, Exposed Beams, Primary Bath(s)
Hot Water Electric
Heating Forced Air, Heat Pump(s), Wood Burn Stove
Cooling Central A/C
Fireplaces Number 1
Fireplaces Type Brick
Fireplace Y
Heat Source Electric, Oil
Laundry Upper Floor
Exterior
Exterior Feature Deck(s)
Parking Features Garage - Front Entry
Garage Spaces 2.0
Amenities Available None
Water Access N
Roof Type Pitched,Shingle
Accessibility None
Porch Deck(s)
Attached Garage 2
Total Parking Spaces 2
Garage Y
Building
Story 2
Sewer Public Sewer
Water Public
Architectural Style Colonial
Level or Stories 2
Additional Building Above Grade, Below Grade
New Construction N
Schools
Elementary Schools Doyle
Middle Schools Lenape
High Schools Central Bucks High School West
School District Central Bucks
Others
HOA Fee Include Common Area Maintenance,Ext Bldg Maint,Lawn Maintenance,Management,Snow Removal,Trash
Senior Community No
Tax ID 09-055-001-022
Ownership Condominium
Special Listing Condition Standard
Read Less Info
Want to know what your home might be worth? Contact us for a FREE valuation!

Our team is ready to help you sell your home for the highest possible price ASAP

Bought with Clinton P Polchan • Compass RE







