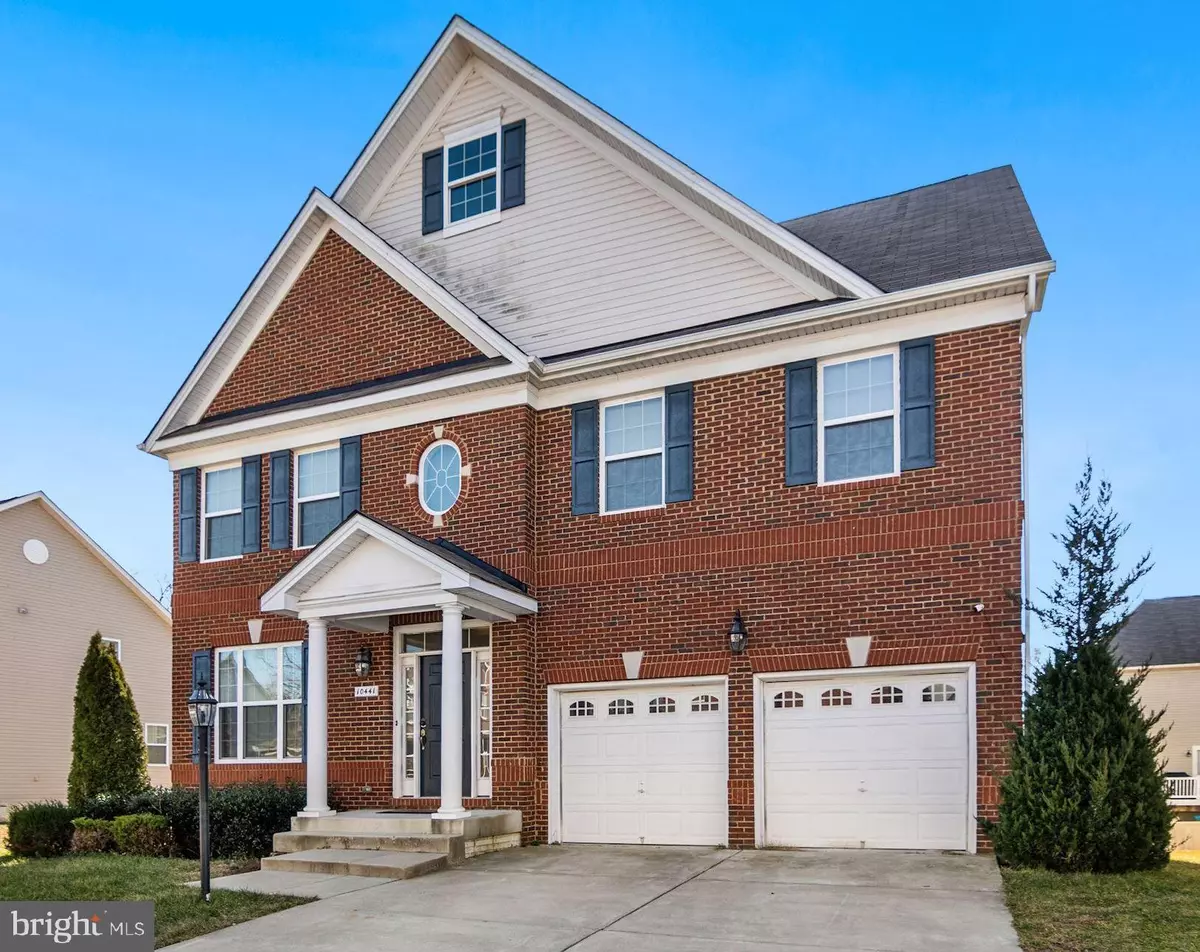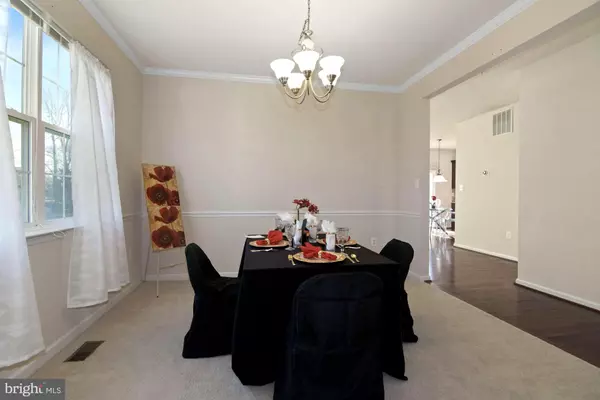$489,000
$469,990
4.0%For more information regarding the value of a property, please contact us for a free consultation.
4 Beds
4 Baths
3,816 SqFt
SOLD DATE : 03/08/2021
Key Details
Sold Price $489,000
Property Type Single Family Home
Sub Type Detached
Listing Status Sold
Purchase Type For Sale
Square Footage 3,816 sqft
Price per Sqft $128
Subdivision Portfield Crossing
MLS Listing ID MDCH221004
Sold Date 03/08/21
Style Colonial
Bedrooms 4
Full Baths 3
Half Baths 1
HOA Fees $45/mo
HOA Y/N Y
Abv Grd Liv Area 2,840
Originating Board BRIGHT
Year Built 2012
Annual Tax Amount $4,953
Tax Year 2020
Lot Size 7,033 Sqft
Acres 0.16
Property Description
PRESTIGIOUS PORTALS! Every element of these PRESTIGIOUS PORTALS was built with the finest materials, appointments and rich architectural detail. The ultra-high quality interior presents a warm and welcoming flow in the well-proportioned spaces created for elegant living and entertaining. This meticulously designed 9-YEAR NEW home boasts of beauty and the best of everything. The 4,159 square foot residence was exquisitely crafted by Lennar new home builders . It is functionally and casually elegant. Notable amenities include a primary master bedroom with cathedral ceilings plus an over-sized secondary master bedroom with it's own cathedral ceilings, there is custom artistically built cabinetry throughout, stainless appliances, recessed lighting, a family room off of the kitchen with mantel and fireplace. The designer chef's kitchen boasts of granite countertops, top of line appliances, center island with a granite counter top. The amazing first floor is further enhanced by the designer living room, chandeliered dining room and the convenient powder room. Do not miss the captivating upper level owner's suite with cathedral ceiling, luxury en-suite master bath that includes his and her vanity spaces plus a luxury glass enclosed shower room. The second over-sized junior master bedroom features it's own soaring cathedral ceilings and walk-in closet. Two additional lavish bedrooms plus an additional full hall bath complete the upper level of this amazing home. The finished lower level provides an ideal space to pursue individual and social activities in the multi-purpose recreation room and/or home office with rear exit. The open concept finished basement has been further enhanced with the third designer full bath. Additional upgrades include: LED recessed lighting on all three levels. High speed USB charging combo wall plates in Owner's suite and main level family room. Home upgraded to high speed gigabit fiber for internet access. Nest smart heating and cooling system installed. New 50 gallon water heater in basement.Industrial sump pump installed in 2018. This home reflects technology refinements, the classic taste and the subtle sophistication of the most discriminating buyer. A very special life-style awaits you! WINNER!
Location
State MD
County Charles
Zoning RM
Rooms
Other Rooms Living Room, Dining Room, Primary Bedroom, Bedroom 2, Bedroom 3, Bedroom 4, Kitchen, Game Room, Family Room, Foyer, Bathroom 2, Bathroom 3, Primary Bathroom, Full Bath
Basement Fully Finished
Interior
Interior Features Breakfast Area, Carpet, Chair Railings, Crown Moldings, Family Room Off Kitchen, Formal/Separate Dining Room, Primary Bath(s)
Hot Water Natural Gas
Heating Forced Air
Cooling Central A/C
Flooring Carpet, Hardwood, Ceramic Tile
Fireplaces Number 1
Equipment Dryer, Disposal, Dishwasher, Icemaker, Oven - Self Cleaning, Oven/Range - Gas, Refrigerator, Washer
Appliance Dryer, Disposal, Dishwasher, Icemaker, Oven - Self Cleaning, Oven/Range - Gas, Refrigerator, Washer
Heat Source Natural Gas
Exterior
Parking Features Garage - Front Entry
Garage Spaces 2.0
Water Access N
Roof Type Shingle,Composite
Accessibility None
Attached Garage 2
Total Parking Spaces 2
Garage Y
Building
Story 3
Sewer Community Septic Tank, Private Septic Tank
Water Public
Architectural Style Colonial
Level or Stories 3
Additional Building Above Grade, Below Grade
New Construction N
Schools
School District Charles County Public Schools
Others
Pets Allowed N
HOA Fee Include Common Area Maintenance,Snow Removal,Trash
Senior Community No
Tax ID 0906298656
Ownership Fee Simple
SqFt Source Assessor
Horse Property N
Special Listing Condition Standard
Read Less Info
Want to know what your home might be worth? Contact us for a FREE valuation!

Our team is ready to help you sell your home for the highest possible price ASAP

Bought with Althea Hearst • Bennett Realty Solutions







