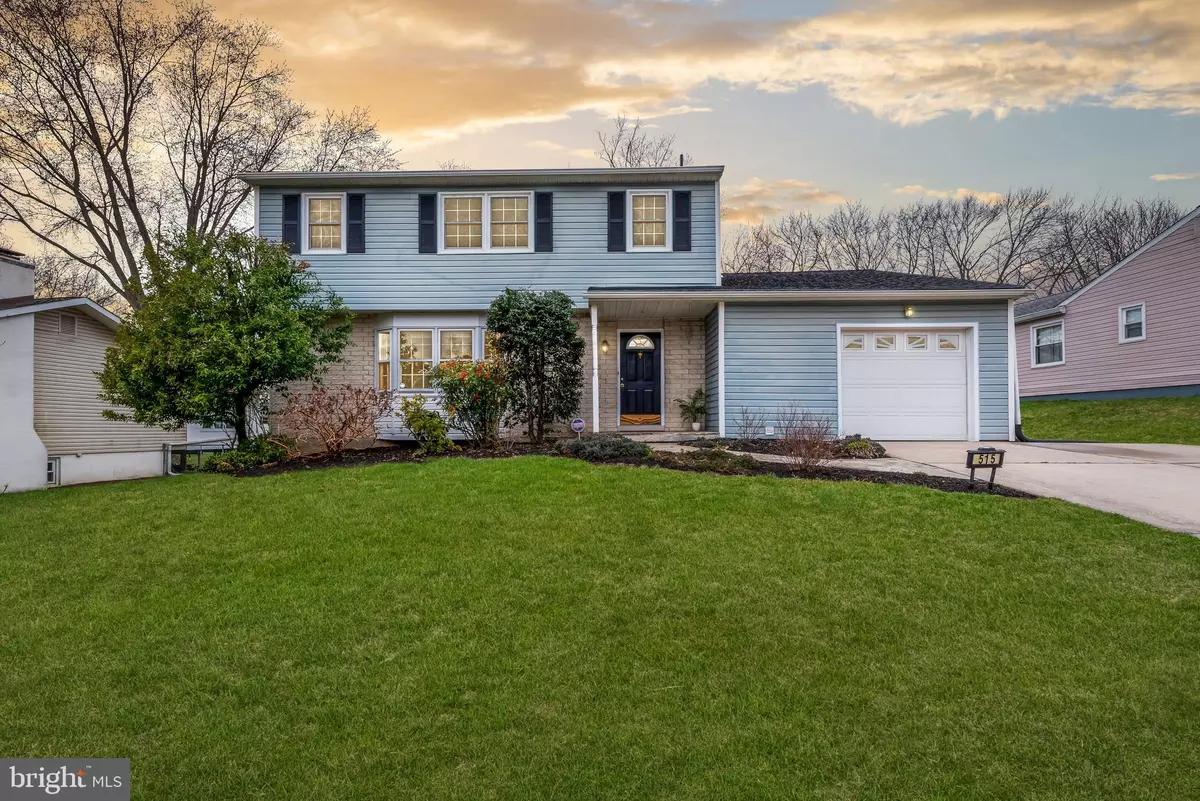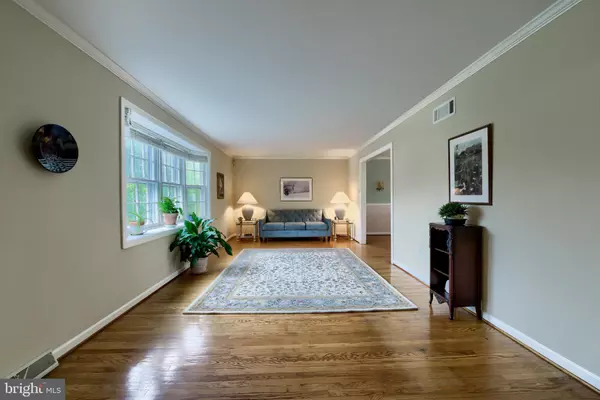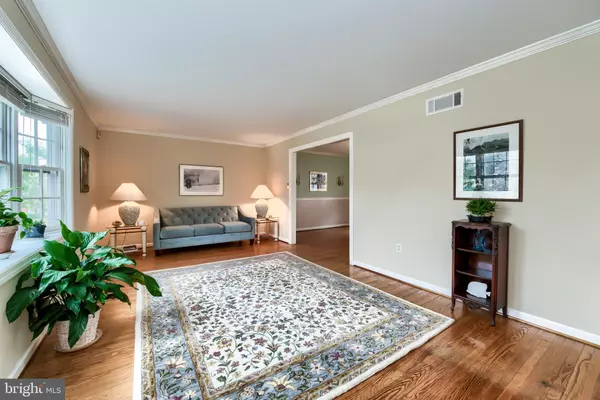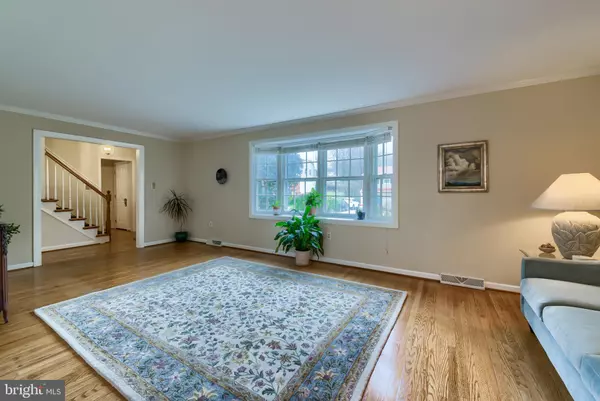$333,000
$332,000
0.3%For more information regarding the value of a property, please contact us for a free consultation.
4 Beds
3 Baths
1,900 SqFt
SOLD DATE : 05/04/2020
Key Details
Sold Price $333,000
Property Type Single Family Home
Sub Type Detached
Listing Status Sold
Purchase Type For Sale
Square Footage 1,900 sqft
Price per Sqft $175
Subdivision Hickory Hills
MLS Listing ID DENC494850
Sold Date 05/04/20
Style Colonial
Bedrooms 4
Full Baths 2
Half Baths 1
HOA Y/N N
Abv Grd Liv Area 1,900
Originating Board BRIGHT
Year Built 1968
Annual Tax Amount $2,405
Tax Year 2019
Lot Size 0.260 Acres
Acres 0.26
Lot Dimensions 83.00 x 137.60
Property Description
Hands-down winner in heart of Hockessin Hickory Hill! Combine charm of small town with convenience of this community central location, and its ideal backdrop for this 4BRs/2/1/2 bath home with bonus screened-in porch and picturesque backyard! This beauty is move in ready with, replacement windows, new HVAC in 2019, and newer single layer roof with transferable warranty. Walkable to park, shops, library, restaurants and more, 5 minutes to HAC and 20-minute commute to downtown Wilm./City of Newark, this home offers sought-after space with countryside-surround. Freshly landscaped beds border curved stone walkway and front this classic blue/gray siding/cream brick exterior/black shutter home with covered front porch. Fresh neutral paint/FR carpet. Front door opens to beautiful light-grained hardwood floors. Hardwood staircase sits to right, and runner introduces pop of colors, while still showcasing pretty wood. Tucked off foyer is a very spacious walk-in closet, ideal for easy-store, easy-access coats and accessories. Opposite closet is the powder room with a white tile floor with black diamonds, and pedestal sink. Sprawling LR sits to front of home and touts volumes of space! Animate the space with collection of couches, chairs and coffee table. Use area rug to define boundaries. Gorgeous bay window with deep ledge graces front wall, and provides built-in spot for leafy plants and blooming flowers. Room generous enough to accommodate large gatherings of effortless entertaining, without compromising easy movement. DR is adjacent and continues with hardwoods and crown molding, while presenting chair rail and brass chandelier for extra elegance. Space allows for dining room table/chairs and still has perimeter room for furniture. Wonderful kitchen which takes its cue from new trends! White cabinets with brushed nickle hardware, and under cabinet lighting. The white tile backsplash has imprinted-designed deco tiles, and granite-looking countertops highlight new SS appliances. Triple window above sink gives you a great view of the lovely backyard. Two glass-pane doors anchor either side of cabinets, where brightly-colored ceramic plates or hand-painted mugs can bring bursts of color. 2 pendant lights offer spotlight on wide island which does double duty, serving as prep/serving space as well as 1st-rate seating. Full wall has floor-to-ceiling pantry, which flanks coffee station/bar with 2 glass-pane cabinets above. The 1st floor laundry room has access to 1-car garage where there are pull down stairs for attic storage. Step down to sunken personality-rich FR with brand new carpeting. Trio of exposed ceiling beams insert rustic element, 2 skylights add natural light and red-brick gas FP provides warmth and beauty. Unwind from your busy day in this laid-back locale! French doors lead out to red-brick floored large screened-in porch with natural bead-board ceiling and ceiling fan. Screened-in porch serves up extra interest with views to scenic backyard! Partially-finished LL has carpeted steps that leads to area rug defined rec/play room with space for the pool/fuse ball tables, (that are included in the sale), and separate room with work bench, cabinets and shelves. Elegant chair rail begins on main staircase and continues up steps and in upper hall where 4 BRs and updated hall bath branch off. Full bath sits at top of steps, and could be conveniently used as 2nd guest bath, and has updated angled ceramic tile floor, wall of ceramic tile with border and white vanity. 3 secondary BRs feature hardwood floors, ceiling fans and natural light. MBR has added DD mirror sliding closet and private bath of gray ceramic tile floor, wall of white tile, angled shower and white vanity. Screened-in porch grants access to stone-trimmed open patio enhanced by beautiful and peaceful Koi pond with 2 cascading stone waterfalls. Elevated deck boasts hot tub. Plenty of annual plants waiting to bloom. Perfect backyard, just add friends! Welcome Home!
Location
State DE
County New Castle
Area Hockssn/Greenvl/Centrvl (30902)
Zoning NC10
Rooms
Other Rooms Living Room, Dining Room, Primary Bedroom, Bedroom 2, Bedroom 3, Kitchen, Family Room, Basement, Bedroom 1, Laundry, Bathroom 1, Primary Bathroom, Half Bath, Screened Porch
Basement Partial
Interior
Interior Features Ceiling Fan(s), Chair Railings, Crown Moldings, Family Room Off Kitchen, Floor Plan - Traditional, Formal/Separate Dining Room, Kitchen - Island, Primary Bath(s), Recessed Lighting, Skylight(s), Stall Shower, Tub Shower, WhirlPool/HotTub, Wood Floors
Heating Forced Air
Cooling Central A/C
Flooring Hardwood, Ceramic Tile
Fireplaces Number 1
Fireplaces Type Brick, Fireplace - Glass Doors, Gas/Propane
Equipment Built-In Microwave, Dishwasher, Disposal, Dryer, Oven - Self Cleaning, Oven/Range - Gas, Refrigerator, Stainless Steel Appliances, Washer, Water Heater
Furnishings No
Fireplace Y
Window Features Replacement
Appliance Built-In Microwave, Dishwasher, Disposal, Dryer, Oven - Self Cleaning, Oven/Range - Gas, Refrigerator, Stainless Steel Appliances, Washer, Water Heater
Heat Source Natural Gas
Laundry Main Floor
Exterior
Exterior Feature Patio(s), Porch(es), Screened
Parking Features Garage - Front Entry
Garage Spaces 1.0
Water Access N
View Pond
Roof Type Asphalt
Accessibility None
Porch Patio(s), Porch(es), Screened
Attached Garage 1
Total Parking Spaces 1
Garage Y
Building
Lot Description Front Yard, Pond, Rear Yard, SideYard(s)
Story 2
Sewer Public Sewer
Water Public
Architectural Style Colonial
Level or Stories 2
Additional Building Above Grade, Below Grade
Structure Type Dry Wall
New Construction N
Schools
School District Red Clay Consolidated
Others
Pets Allowed Y
Senior Community No
Tax ID 08-013.10-028
Ownership Fee Simple
SqFt Source Assessor
Security Features Security System
Acceptable Financing Cash, Conventional, FHA, VA
Listing Terms Cash, Conventional, FHA, VA
Financing Cash,Conventional,FHA,VA
Special Listing Condition Standard
Pets Allowed Cats OK, Dogs OK
Read Less Info
Want to know what your home might be worth? Contact us for a FREE valuation!

Our team is ready to help you sell your home for the highest possible price ASAP

Bought with Brandon R Murray • Long & Foster Real Estate, Inc.







