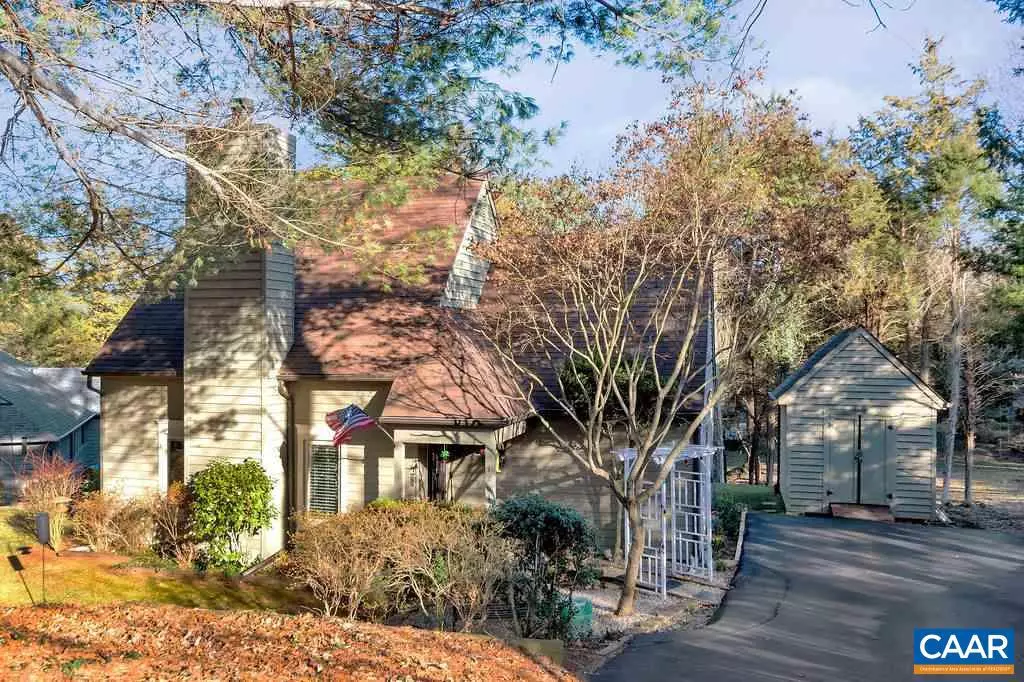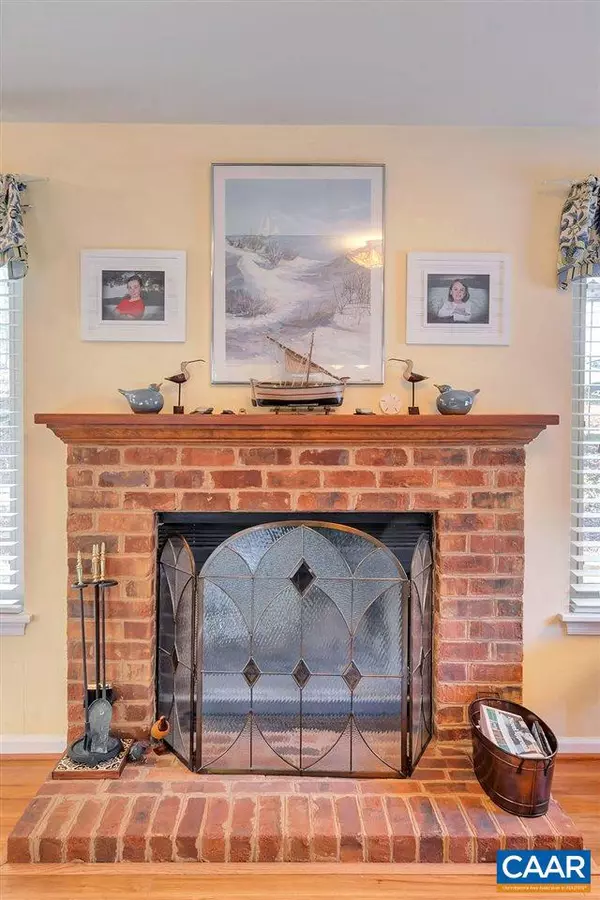$338,000
$329,900
2.5%For more information regarding the value of a property, please contact us for a free consultation.
4 Beds
2 Baths
1,598 SqFt
SOLD DATE : 05/20/2020
Key Details
Sold Price $338,000
Property Type Single Family Home
Sub Type Detached
Listing Status Sold
Purchase Type For Sale
Square Footage 1,598 sqft
Price per Sqft $211
Subdivision Unknown
MLS Listing ID 600969
Sold Date 05/20/20
Style Cape Cod,Contemporary
Bedrooms 4
Full Baths 2
Condo Fees $100
HOA Fees $8/ann
HOA Y/N Y
Abv Grd Liv Area 1,598
Originating Board CAAR
Year Built 1990
Annual Tax Amount $2,627
Tax Year 2020
Lot Size 0.280 Acres
Acres 0.28
Property Description
PRICED TO SELL QUICKLY! Tucked away on a quiet cul-de-sac in desirable MILL CREEK, this charming home has everything you're looking for! OPEN FLOOR PLAN allows you to cook in RENOVATED GOURMET KITCHEN (inc. island, tall white cabs, tile backsplash, granite ctrs, stnls appl) while friends & family cozy up to the fireplace. Natural light streams in NEW WINDOWS & FRENCH DOORS lead to deck & backyard. FIRST-FLOOR MASTER SUITE plus 3 spacious beds & bath upstairs. Enjoy the SERENITY while being close to everything. You simply can't beat this LOCATION - 5 mins to 5th St Station (Alamo theater, Wegmans, restaurants), 10 mins to Downtown & easy access to I-64/UVA/hospitals. Nature at your doorstep w/ nearby walking trails (Biscuit Run, Monticello),Granite Counter,White Cabinets,Fireplace in Living Room
Location
State VA
County Albemarle
Zoning R-1
Rooms
Other Rooms Living Room, Dining Room, Primary Bedroom, Kitchen, Laundry, Primary Bathroom, Full Bath, Additional Bedroom
Main Level Bedrooms 1
Interior
Interior Features Skylight(s), Walk-in Closet(s), Kitchen - Eat-In, Kitchen - Island, Recessed Lighting, Entry Level Bedroom, Primary Bath(s)
Heating Central, Heat Pump(s)
Cooling Central A/C
Flooring Carpet, Ceramic Tile, Laminated
Fireplaces Number 1
Fireplaces Type Brick
Equipment Dryer, Washer/Dryer Hookups Only, Washer, Dishwasher, Oven/Range - Electric, Microwave, Refrigerator
Fireplace Y
Window Features Vinyl Clad
Appliance Dryer, Washer/Dryer Hookups Only, Washer, Dishwasher, Oven/Range - Electric, Microwave, Refrigerator
Exterior
Exterior Feature Deck(s)
Amenities Available Jog/Walk Path
View Other, Trees/Woods, Garden/Lawn
Roof Type Architectural Shingle
Accessibility None
Porch Deck(s)
Garage N
Building
Lot Description Landscaping, Sloping, Partly Wooded, Cul-de-sac
Story 1.5
Foundation Slab
Sewer Public Sewer
Water Public
Architectural Style Cape Cod, Contemporary
Level or Stories 1.5
Additional Building Above Grade, Below Grade
Structure Type High
New Construction N
Schools
Middle Schools Walton
High Schools Monticello
School District Albemarle County Public Schools
Others
HOA Fee Include Common Area Maintenance
Ownership Other
Special Listing Condition Standard
Read Less Info
Want to know what your home might be worth? Contact us for a FREE valuation!

Our team is ready to help you sell your home for the highest possible price ASAP

Bought with HEATHER GRIFFITH • NEST REALTY GROUP







