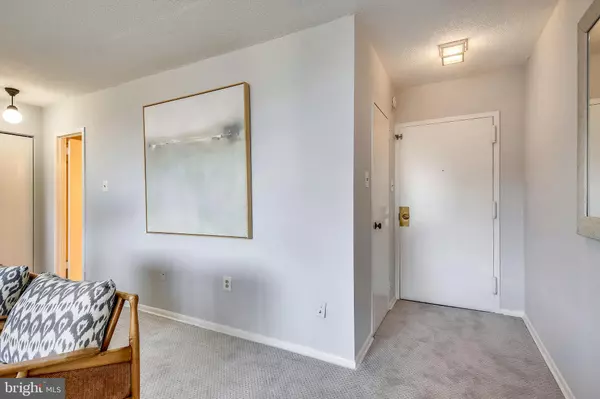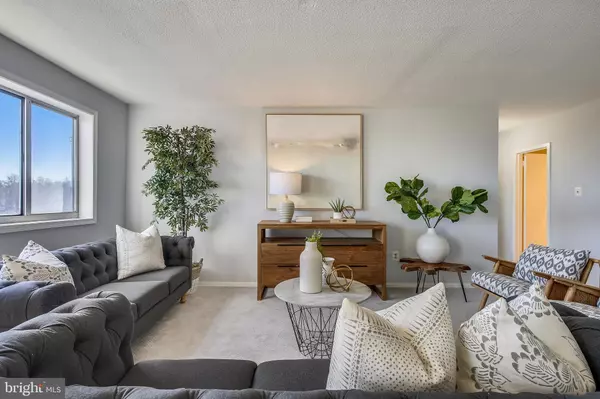$237,500
$239,900
1.0%For more information regarding the value of a property, please contact us for a free consultation.
1 Bed
1 Bath
850 SqFt
SOLD DATE : 03/10/2021
Key Details
Sold Price $237,500
Property Type Condo
Sub Type Condo/Co-op
Listing Status Sold
Purchase Type For Sale
Square Footage 850 sqft
Price per Sqft $279
Subdivision Hunting Creek Club Condominiums
MLS Listing ID VAFX1177350
Sold Date 03/10/21
Style Traditional
Bedrooms 1
Full Baths 1
Condo Fees $461/mo
HOA Y/N N
Abv Grd Liv Area 850
Originating Board BRIGHT
Year Built 1972
Annual Tax Amount $2,065
Tax Year 2020
Property Description
Almost like being on vacation...but you never have to leave to wake up everyday to these spectacular Potomac River views. This light filled unit faces east and offers morning sunrises on your balcony that you can enjoy with your coffee and paper and unwind in the evening with a glass of wine. Spacious bedroom with a large walk-in closet and a refreshed, generously sized bath. Brand new carpet and fresh paint throughout entire 850 sq. ft. unit. All new stainless appliances, wood countertop and new kitchen floor. Original Windows and sliding doors have been replaced with energy efficient ones. Huge walk-in closet in the entry way is ideal for seasonal items. The Huntington Metro Station is only five blocks away and Old Town, the Parkway, and major highways are just minutes away, making this the perfect location. 24 hour front desk coverage, gated entry, pool, tennis court and abundance of parking are all welcome amenities. Compare this location, views and condition to other condo buildings and you will see why this is such a great place to call home.
Location
State VA
County Fairfax
Zoning 230
Rooms
Other Rooms Living Room, Dining Room, Kitchen, Bedroom 1, Bathroom 1
Main Level Bedrooms 1
Interior
Interior Features Carpet, Entry Level Bedroom, Floor Plan - Traditional, Floor Plan - Open, Walk-in Closet(s)
Hot Water Natural Gas
Heating Forced Air, Wall Unit
Cooling Central A/C, Wall Unit
Flooring Carpet
Equipment Disposal, Oven - Single, Range Hood, Refrigerator, Stainless Steel Appliances, Stove, Dishwasher
Furnishings No
Fireplace N
Window Features Energy Efficient
Appliance Disposal, Oven - Single, Range Hood, Refrigerator, Stainless Steel Appliances, Stove, Dishwasher
Heat Source Electric
Laundry Common
Exterior
Exterior Feature Balcony
Amenities Available Elevator, Party Room, Pool - Outdoor, Sauna, Tennis Courts
Water Access N
Accessibility Elevator
Porch Balcony
Garage N
Building
Story 1
Unit Features Hi-Rise 9+ Floors
Sewer Public Sewer
Water Public
Architectural Style Traditional
Level or Stories 1
Additional Building Above Grade, Below Grade
New Construction N
Schools
Elementary Schools Cameron
Middle Schools Twain
High Schools Edison
School District Fairfax County Public Schools
Others
Pets Allowed Y
HOA Fee Include Common Area Maintenance,Ext Bldg Maint,Insurance,Management,Pool(s),Reserve Funds,Sewer,Snow Removal,Trash,Water
Senior Community No
Tax ID 0833 25 0809
Ownership Condominium
Security Features Exterior Cameras,Desk in Lobby,Main Entrance Lock,Monitored,Security Gate,Smoke Detector
Horse Property N
Special Listing Condition Standard
Pets Allowed Number Limit
Read Less Info
Want to know what your home might be worth? Contact us for a FREE valuation!

Our team is ready to help you sell your home for the highest possible price ASAP

Bought with Nicholas E Africano • Compass







