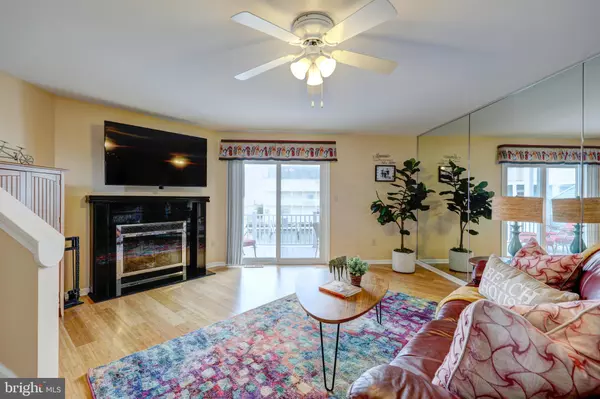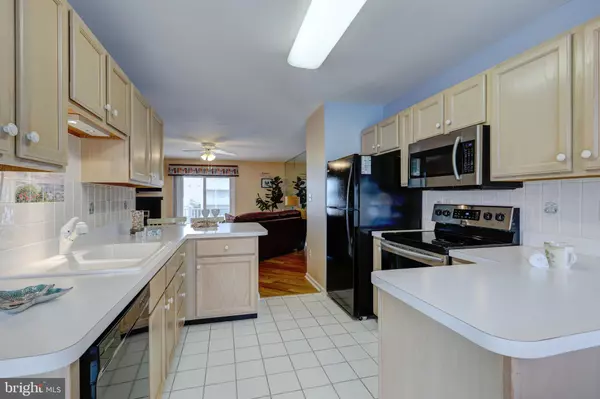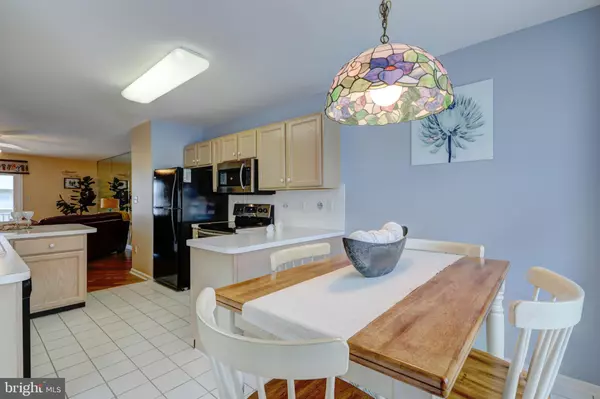$385,500
$389,900
1.1%For more information regarding the value of a property, please contact us for a free consultation.
3 Beds
4 Baths
2,100 SqFt
SOLD DATE : 05/15/2020
Key Details
Sold Price $385,500
Property Type Condo
Sub Type Condo/Co-op
Listing Status Sold
Purchase Type For Sale
Square Footage 2,100 sqft
Price per Sqft $183
Subdivision Bethany Marina
MLS Listing ID DESU155428
Sold Date 05/15/20
Style Coastal,Contemporary
Bedrooms 3
Full Baths 3
Half Baths 1
Condo Fees $4,200/ann
HOA Y/N N
Abv Grd Liv Area 2,100
Originating Board BRIGHT
Year Built 1994
Annual Tax Amount $1,116
Tax Year 2019
Lot Size 4.670 Acres
Acres 4.67
Lot Dimensions 0.00 x 0.00
Property Description
BEAUTIFUL. COASTAL. BAYFRONT. Waterfront paradise with a deep water slip and easy access to the Indian River Bay and Atlantic Ocean. An impressive, upgraded townhouse offers 3 levels of luxurious living and exceptional views with decks overlooking the bay on the main, upper, and lower levels. The main level features an open space floorplan that includes a beautiful fireplace, hardwood flooring, and a large eat-in kitchen area. The spacious bedrooms on the upper level have full bathrooms and wonderful views. On the lower level, you'll find a spacious family room (or bedroom) with a large walk out patio where you can enjoy some amazing sunsets. You'll love the year round resort living in this fabulous townhouse located in beautiful Bethany Marina! Make this your dream home today!
Location
State DE
County Sussex
Area Baltimore Hundred (31001)
Zoning M
Rooms
Other Rooms Living Room, Dining Room, Primary Bedroom, Kitchen, Family Room, Laundry, Bathroom 1, Primary Bathroom, Half Bath, Additional Bedroom
Interior
Interior Features Attic, Breakfast Area, Carpet, Combination Kitchen/Dining, Ceiling Fan(s), Floor Plan - Open, Kitchen - Eat-In, Primary Bedroom - Bay Front, Wood Floors
Heating Forced Air
Cooling Central A/C
Flooring Carpet, Ceramic Tile, Laminated
Fireplaces Number 1
Equipment Built-In Microwave, Dishwasher, Disposal, Dryer - Front Loading, Oven - Self Cleaning, Oven/Range - Electric, Refrigerator, Washer - Front Loading, Water Heater
Fireplace Y
Appliance Built-In Microwave, Dishwasher, Disposal, Dryer - Front Loading, Oven - Self Cleaning, Oven/Range - Electric, Refrigerator, Washer - Front Loading, Water Heater
Heat Source Electric
Exterior
Exterior Feature Balcony, Deck(s), Patio(s)
Parking Features Garage - Front Entry
Garage Spaces 1.0
Water Access Y
View Bay, Canal, Water
Roof Type Pitched
Accessibility None
Porch Balcony, Deck(s), Patio(s)
Attached Garage 1
Total Parking Spaces 1
Garage Y
Building
Story 3+
Sewer Public Sewer
Water Public
Architectural Style Coastal, Contemporary
Level or Stories 3+
Additional Building Above Grade, Below Grade
New Construction N
Schools
School District Indian River
Others
Senior Community No
Tax ID 134-08.00-165.00-10
Ownership Fee Simple
SqFt Source Estimated
Acceptable Financing Cash, Conventional
Horse Property N
Listing Terms Cash, Conventional
Financing Cash,Conventional
Special Listing Condition Standard
Read Less Info
Want to know what your home might be worth? Contact us for a FREE valuation!

Our team is ready to help you sell your home for the highest possible price ASAP

Bought with DALE L CHAMBERS • RE/MAX Advantage Realty







