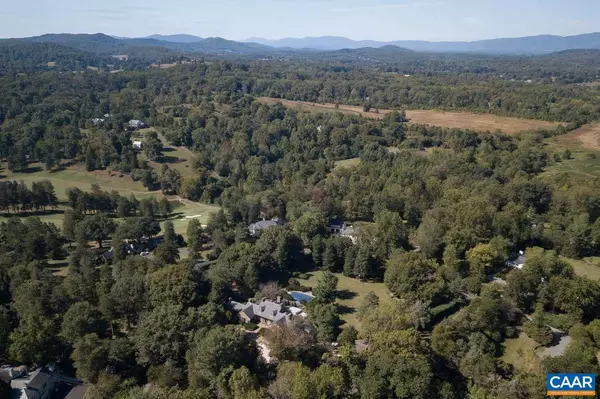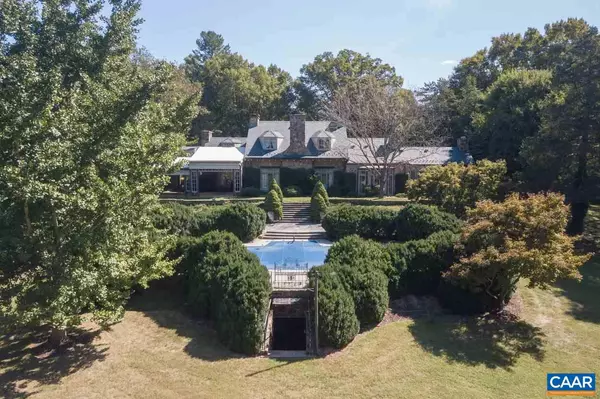$4,000,000
$4,250,000
5.9%For more information regarding the value of a property, please contact us for a free consultation.
6 Beds
5 Baths
5,866 SqFt
SOLD DATE : 06/24/2020
Key Details
Sold Price $4,000,000
Property Type Single Family Home
Sub Type Detached
Listing Status Sold
Purchase Type For Sale
Square Footage 5,866 sqft
Price per Sqft $681
Subdivision Unknown
MLS Listing ID 601022
Sold Date 06/24/20
Style French
Bedrooms 6
Full Baths 5
Condo Fees $2,500
HOA Y/N Y
Abv Grd Liv Area 5,218
Originating Board CAAR
Year Built 1936
Annual Tax Amount $24,845
Tax Year 2020
Lot Size 2.300 Acres
Acres 2.3
Property Description
Built in the 1930?s with only two owners since that time, this 2.3 acre estate is sited in one of Charlottesville?s most sought after locations. The house is built of native fieldstone, and the property is bounded by towering hedges. The residence is completely unique within Farmington in privacy, size, sighting, and proximity to the Clubhouse. With 6 bedrooms, 2 of them bedroom suites, and 5 baths there is ample room for guest accommodation. Period woodwork, broad-board oak floors and fireplaces throughout.,Fireplace in Dining Room,Fireplace in Living Room,Fireplace in Master Bedroom,Fireplace in Study/Library
Location
State VA
County Albemarle
Zoning R-1
Rooms
Other Rooms Living Room, Dining Room, Primary Bedroom, Kitchen, Foyer, Study, Primary Bathroom, Full Bath, Additional Bedroom
Basement Fully Finished, Partial
Main Level Bedrooms 1
Interior
Interior Features Entry Level Bedroom
Heating Forced Air
Cooling Central A/C
Fireplaces Number 3
Fireplace Y
Heat Source Oil
Exterior
Roof Type Slate
Accessibility None
Garage Y
Building
Story 1.5
Foundation Slab
Sewer Septic Exists
Water Public
Architectural Style French
Level or Stories 1.5
Additional Building Above Grade, Below Grade
New Construction N
Schools
Elementary Schools Murray
Middle Schools Henley
High Schools Western Albemarle
School District Albemarle County Public Schools
Others
Ownership Other
Special Listing Condition Standard
Read Less Info
Want to know what your home might be worth? Contact us for a FREE valuation!

Our team is ready to help you sell your home for the highest possible price ASAP

Bought with MURDOCH MATHESON • FRANK HARDY SOTHEBY'S INTERNATIONAL REALTY







