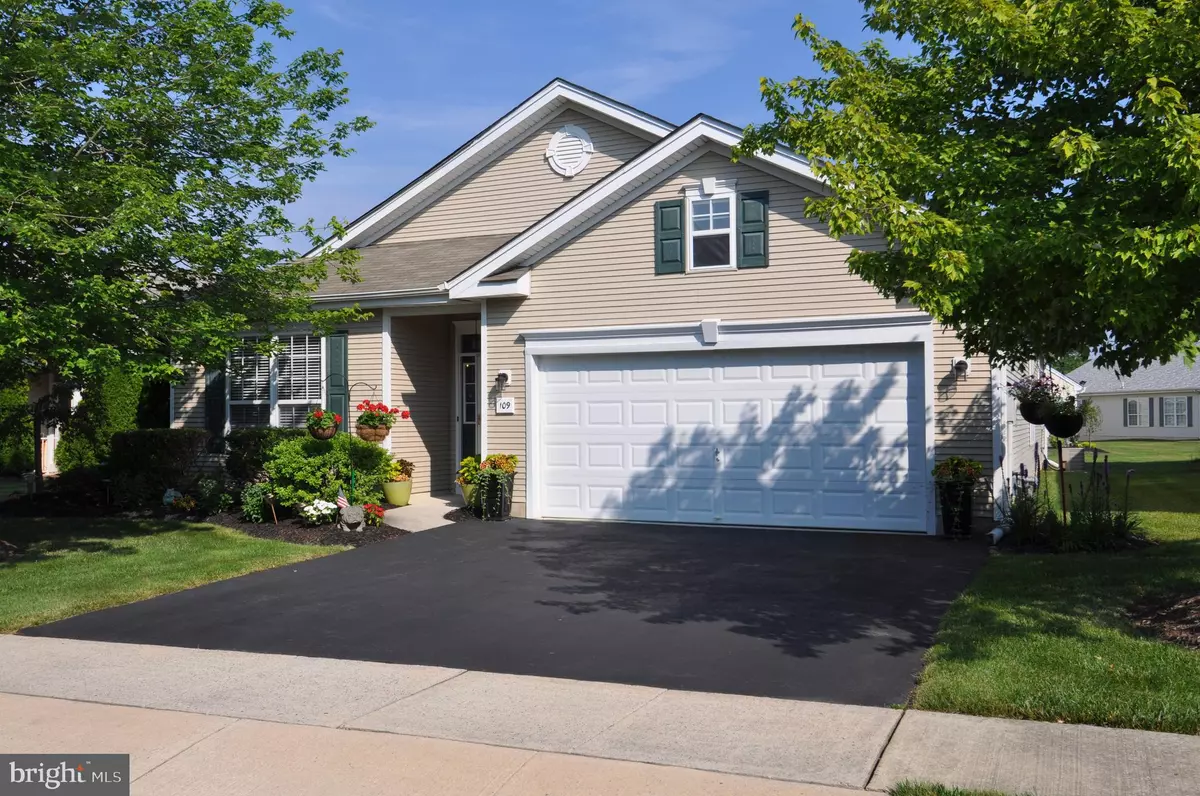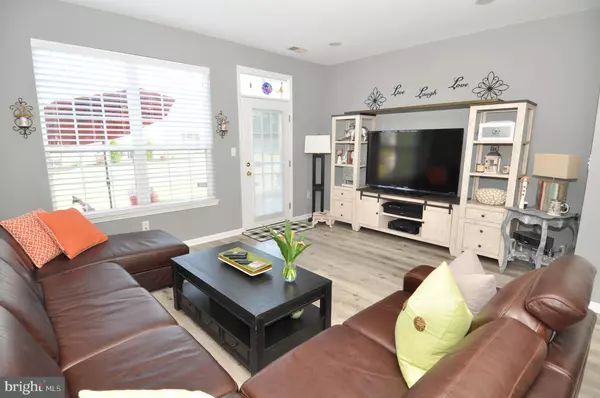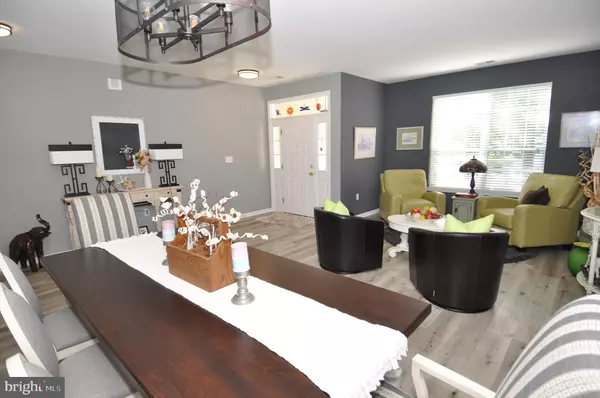$315,000
$325,000
3.1%For more information regarding the value of a property, please contact us for a free consultation.
2 Beds
2 Baths
1,856 SqFt
SOLD DATE : 09/18/2020
Key Details
Sold Price $315,000
Property Type Single Family Home
Sub Type Detached
Listing Status Sold
Purchase Type For Sale
Square Footage 1,856 sqft
Price per Sqft $169
Subdivision Four Seasons
MLS Listing ID NJBL376086
Sold Date 09/18/20
Style Ranch/Rambler
Bedrooms 2
Full Baths 2
HOA Fees $250/mo
HOA Y/N Y
Abv Grd Liv Area 1,856
Originating Board BRIGHT
Year Built 2001
Annual Tax Amount $7,122
Tax Year 2019
Lot Size 7,088 Sqft
Acres 0.16
Lot Dimensions 0.00 x 0.00
Property Description
This home offers a great combination of size and move-in ready condition that will impress you. An expanded Ivy Model located in the Four Season Active Adult community of Mansfield is ready for its new owners. The front door opens up to a formal living room and dining room with new COREtec Plus vinyl plank flooring, modern lighting fixtures, and is a great space to entertain. The back of the home has a convenient open layout including kitchen, breakfast nook, and family room. The kitchen offers new flooring, white cabinets with quartz countertops, stainless steel appliances, and subway tile backsplash. The master suite includes a full bath with shower, new faucets, high hats, and double sinks, walk-in closet and bay window for plenty of sunshine. The second bedroom is a generous size with double side windows. The main bathroom has been updated with new faucets, countertops, and light fixtures. When you are ready to relax, take a seat on the rear concrete patio surrounded by a beautifully landscaped lot. A 2 car garage with walk-up storage completes this home. Four Seasons is located close to most major roadways, joint military base, beach area, and shopping.
Location
State NJ
County Burlington
Area Mansfield Twp (20318)
Zoning R-1
Rooms
Other Rooms Living Room, Dining Room, Primary Bedroom, Bedroom 2, Kitchen, Family Room, Breakfast Room
Main Level Bedrooms 2
Interior
Hot Water Natural Gas
Heating Forced Air
Cooling Central A/C
Flooring Laminated, Carpet, Ceramic Tile
Fireplace N
Heat Source Natural Gas
Laundry Main Floor
Exterior
Parking Features Garage Door Opener, Garage - Front Entry, Additional Storage Area
Garage Spaces 4.0
Amenities Available Billiard Room, Club House, Common Grounds, Exercise Room, Fitness Center, Game Room, Gated Community, Meeting Room, Pool - Indoor, Pool - Outdoor, Retirement Community, Swimming Pool
Water Access N
Roof Type Asphalt
Accessibility None
Attached Garage 2
Total Parking Spaces 4
Garage Y
Building
Story 1
Sewer Public Sewer
Water Public
Architectural Style Ranch/Rambler
Level or Stories 1
Additional Building Above Grade, Below Grade
New Construction N
Schools
Elementary Schools John Hydock E.S.
Middle Schools Northern Burl. Co. Reg. Jr. M.S.
High Schools Northern Burl. Co. Reg. Sr. H.S.
School District Northern Burlington Count Schools
Others
HOA Fee Include Common Area Maintenance,Lawn Maintenance,Management,Security Gate,Snow Removal
Senior Community Yes
Age Restriction 55
Tax ID 18-00023 04-00003
Ownership Fee Simple
SqFt Source Assessor
Acceptable Financing Cash, Conventional, FHA, VA
Listing Terms Cash, Conventional, FHA, VA
Financing Cash,Conventional,FHA,VA
Special Listing Condition Standard
Read Less Info
Want to know what your home might be worth? Contact us for a FREE valuation!

Our team is ready to help you sell your home for the highest possible price ASAP

Bought with Diane Detuelo • Coldwell Banker Residential Brokerage-Princeton Jc






