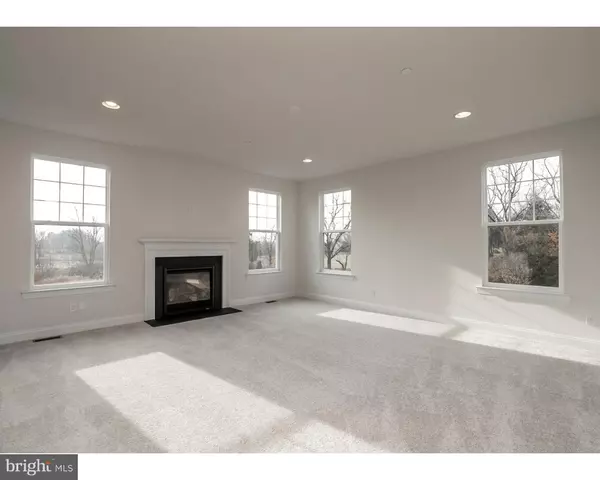$473,565
$454,730
4.1%For more information regarding the value of a property, please contact us for a free consultation.
3 Beds
3 Baths
2,779 SqFt
SOLD DATE : 08/20/2020
Key Details
Sold Price $473,565
Property Type Townhouse
Sub Type Interior Row/Townhouse
Listing Status Sold
Purchase Type For Sale
Square Footage 2,779 sqft
Price per Sqft $170
Subdivision Enclave At Ridgewood
MLS Listing ID PAMC629526
Sold Date 08/20/20
Style Traditional,Carriage House
Bedrooms 3
Full Baths 2
Half Baths 1
HOA Fees $187/mo
HOA Y/N Y
Abv Grd Liv Area 2,779
Originating Board BRIGHT
Year Built 2020
Annual Tax Amount $230
Tax Year 2020
Lot Dimensions 0X0
Property Description
Enclave at Ridgewood Phase II is underway with The Carriage Series, new luxury carriage style townhomes that live like singles in the Spring-Ford School District. Nearing 2,800 sqft., this Chandler will check all your boxes for space, grace, and sense of place on a beautiful End Location cul de sac. There is still time to design this new home with your favorite personal selections for kitchen and bath, flooring and more. Create a home uniquely your own at our exclusive Design Center. Mix and match as you wish no forced cookie cutter packages - the choices are always yours to make! The Chandler boasts an ever popular open concept, luxuriously appointed, including hardwood throughout the main level from foyer to great room, 9 ft. ceilings, 2 car garage, full basement, and a low maintenance deck, plus much more. The End Location enters from a side Main Entry into an uplifting two-story Foyer filled with natural light, opening to a separate Dining Room with crown molding and chair rail. The new Enclave Kitchen boasts more added value features than ever before. Design your Island Kitchen from an extensive choice of 42 inch upgraded cabinets (white included!) with soft close construction and exquisite granite or quartz with stainless steel appliances. The kitchen opens to an extended Great Room with Fireplace perfect for gathering friends and family. The extended Breakfast/Solarium has a bright double window and French door to the included deck. Work from home or retreat to the private Den/Study also on the first floor of the versatile Chandler. An elegant Oak turned staircase leads to a wide upper level center hall. There's even room for an elevator! Double doors into the spacious Master Bedroom Suite lead to 2 walk-in closets, Expanded Owners Retreat, and Grand En-suite Bath which includes a double bowl vanity, separate shower, and large corner soaking tub. Also on the second floor are two large Bedrooms, Hall Bathroom with double vanity and linen closet, and a convenient full size Laundry Room. Take advantage of an easy come and go lifestyle where grounds keeping and snow removal are provided. Stay fit just minutes away at the Spring Valley YMCA offering year round enriching programs, or an invigorating swim any day of the year! Enclave at Ridgewood borders over 88 acres of township open space, future parks, and walking trails, yet is perfectly located just 1.8 miles from Route 422 at Royersford, only minutes from every shopping need from Collegeville to Limerick. Get to the Target in minutes with NO traffic lights on the way. Explore the quiet side of Upper Providence and discover a thriving community of character and distinction brought to life by Rouse Chamberlin Homes. The Sales Office at 300 Ridgewood Drive is OPEN 7 DAYS from 11am to 5pm, or by appointment. The pictures show a Chandler model with some extra options available at extra cost. There is still time to add features to this home at additional cost. See why a Rouse Chamberlin Home brings loved ones together. Visit today!
Location
State PA
County Montgomery
Area Upper Providence Twp (10661)
Zoning RESIDENTIAL
Rooms
Other Rooms Living Room, Dining Room, Primary Bedroom, Bedroom 2, Kitchen, Bedroom 1, Study, Laundry, Other
Basement Full, Unfinished
Interior
Interior Features Primary Bath(s), Sprinkler System, Dining Area, Breakfast Area, Chair Railings, Crown Moldings, Floor Plan - Open, Kitchen - Island, Pantry, Walk-in Closet(s)
Hot Water Natural Gas
Heating Forced Air
Cooling Central A/C
Flooring Wood, Carpet, Vinyl
Fireplaces Number 1
Fireplaces Type Gas/Propane
Equipment Oven - Self Cleaning, Dishwasher, Disposal, Built-In Microwave
Fireplace Y
Window Features Double Pane,Energy Efficient,Low-E,Vinyl Clad
Appliance Oven - Self Cleaning, Dishwasher, Disposal, Built-In Microwave
Heat Source Natural Gas
Laundry Upper Floor
Exterior
Exterior Feature Deck(s)
Parking Features Built In
Garage Spaces 2.0
Utilities Available Cable TV, Under Ground
Water Access N
Roof Type Pitched,Shingle
Accessibility None
Porch Deck(s)
Attached Garage 2
Total Parking Spaces 2
Garage Y
Building
Lot Description Corner, Level, SideYard(s)
Story 2
Foundation Concrete Perimeter
Sewer Public Sewer
Water Public
Architectural Style Traditional, Carriage House
Level or Stories 2
Additional Building Above Grade
Structure Type 9'+ Ceilings,2 Story Ceilings
New Construction Y
Schools
Elementary Schools Upper Providence
Middle Schools Spring-Ford Ms 8Th Grade Center
High Schools Spring-Ford Senior
School District Spring-Ford Area
Others
HOA Fee Include Common Area Maintenance,Lawn Maintenance,Snow Removal,Trash
Senior Community No
Ownership Fee Simple
SqFt Source Estimated
Acceptable Financing Conventional, FHA, VA
Listing Terms Conventional, FHA, VA
Financing Conventional,FHA,VA
Special Listing Condition Standard
Read Less Info
Want to know what your home might be worth? Contact us for a FREE valuation!

Our team is ready to help you sell your home for the highest possible price ASAP

Bought with Mathew O Abraham • Coldwell Banker Hearthside Realtors







