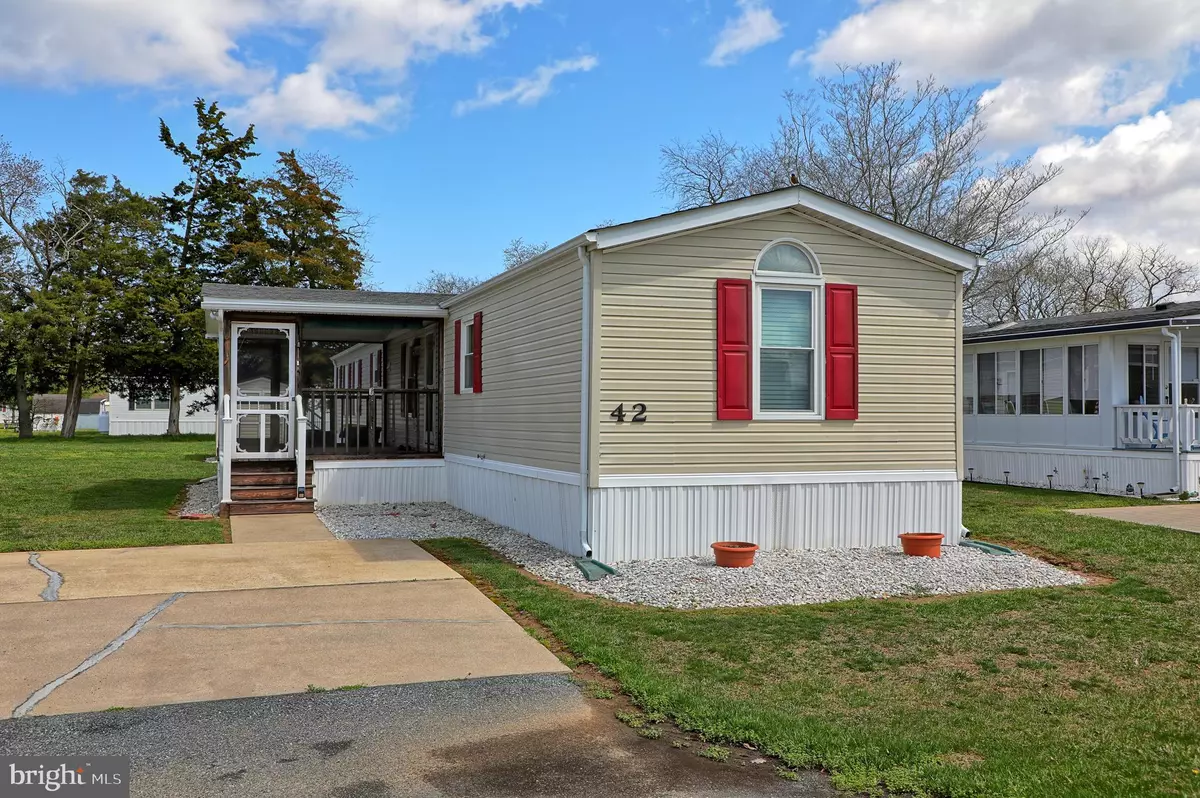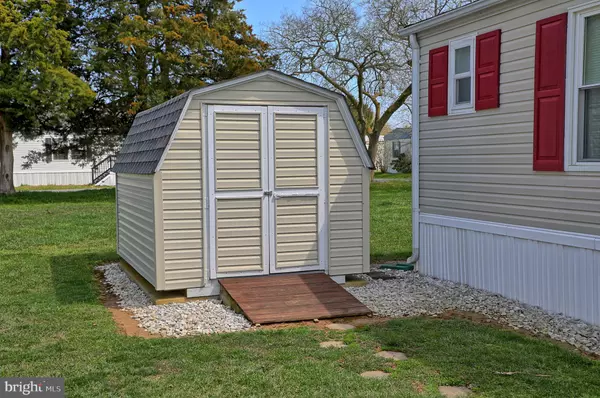$57,000
$59,000
3.4%For more information regarding the value of a property, please contact us for a free consultation.
3 Beds
2 Baths
980 SqFt
SOLD DATE : 04/23/2021
Key Details
Sold Price $57,000
Property Type Manufactured Home
Sub Type Manufactured
Listing Status Sold
Purchase Type For Sale
Square Footage 980 sqft
Price per Sqft $58
Subdivision Sussex East Mhp
MLS Listing ID DESU180612
Sold Date 04/23/21
Style Traditional
Bedrooms 3
Full Baths 2
HOA Y/N N
Abv Grd Liv Area 980
Originating Board BRIGHT
Land Lease Amount 515.0
Land Lease Frequency Monthly
Year Built 1994
Annual Tax Amount $345
Tax Year 2020
Property Description
With convenient access to Route 9 and Coastal Highway, this spacious 3 bedroom 2 bathroom manufactured home is just a short drive to Delaware beaches, local restaurants, state parks, tax free shopping and ample recreational options. Upon arrival, you're welcomed by the charming curb appeal and the spacious screened-in porch, the ideal spot for a cup of coffee and your favorite book! Entertaining is a breeze in the open concept dining, kitchen and living space. Unwind after long days in the owners suite with gorgeous vinyl flooring and a private bathroom equipped with a large vanity, standing shower and luxurious soaking tub. The home also features two additional bedrooms and another full bathroom, allowing space for the entire family! Whether you're looking for a beach get-away or your forever home, this property offers the best of coastal living in a quiet, friendly community. Schedule your private tour today!
Location
State DE
County Sussex
Area Lewes Rehoboth Hundred (31009)
Zoning RESIDENTIAL
Rooms
Main Level Bedrooms 3
Interior
Interior Features Carpet, Ceiling Fan(s), Combination Kitchen/Dining, Crown Moldings, Entry Level Bedroom, Family Room Off Kitchen, Floor Plan - Open, Kitchen - Eat-In, Kitchen - Table Space, Primary Bath(s), Soaking Tub, Wainscotting
Hot Water Electric
Heating Forced Air
Cooling Central A/C, Ceiling Fan(s)
Flooring Carpet, Vinyl, Ceramic Tile
Equipment Built-In Range, Range Hood, Refrigerator, Microwave, Washer, Dryer, Water Heater
Appliance Built-In Range, Range Hood, Refrigerator, Microwave, Washer, Dryer, Water Heater
Heat Source Natural Gas
Laundry Has Laundry, Main Floor
Exterior
Exterior Feature Screened, Porch(es)
Amenities Available Pool Mem Avail, Pool - Indoor
Water Access N
Accessibility None
Porch Screened, Porch(es)
Garage N
Building
Story 1
Sewer Public Sewer
Water Public
Architectural Style Traditional
Level or Stories 1
Additional Building Above Grade, Below Grade
New Construction N
Schools
School District Cape Henlopen
Others
Senior Community No
Tax ID 334-05.00-165.00-43879
Ownership Land Lease
SqFt Source Estimated
Security Features Smoke Detector
Special Listing Condition Standard
Read Less Info
Want to know what your home might be worth? Contact us for a FREE valuation!

Our team is ready to help you sell your home for the highest possible price ASAP

Bought with RAMONA ZOCCOLA • Jack Lingo - Lewes







