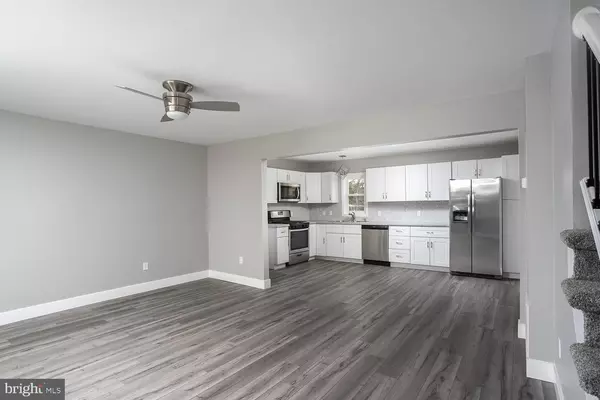$326,000
$347,900
6.3%For more information regarding the value of a property, please contact us for a free consultation.
4 Beds
2 Baths
1,225 SqFt
SOLD DATE : 03/05/2021
Key Details
Sold Price $326,000
Property Type Single Family Home
Sub Type Detached
Listing Status Sold
Purchase Type For Sale
Square Footage 1,225 sqft
Price per Sqft $266
Subdivision Yardville Heights
MLS Listing ID NJME306472
Sold Date 03/05/21
Style Cape Cod
Bedrooms 4
Full Baths 2
HOA Y/N N
Abv Grd Liv Area 1,225
Originating Board BRIGHT
Year Built 1950
Annual Tax Amount $5,121
Tax Year 2019
Lot Size 9,525 Sqft
Acres 0.22
Lot Dimensions 75.00 x 127.00
Property Description
Do you want new construction like quality in an established neighborhood in the Steinerts school district? Look no further than this gem at 249 Hauser Avenue in Hamilton. Completely renovated and ready for you to call home, this property boasts a new roof, new windows, new entry doors, new HVAC system, new tankless hot water, and new kitchen appliances. This charming Cape Cod has come back to life!!! The main entrance spreads out into a charming family room and kitchen making it an open concept. The newly designed home was done with your taste in mind; the color scheme and overall style choices make it easy to add your personal touches. The main floor bath has a shower, and the upstairs bath has a tub; both completely remodeled. The partially finished basement is roomy and CLEAN. You will find a new HVAC system and a TANKLESS water heater for endless shower nights. Step outside the kitchen onto a side deck that is large enough to enjoy a family dinner on the deck. The cape cod style home is located on a corner lot in a good neighborhood. The property is a short walk to busing transportation and shopping, within 14 miles of the West Trenton Airport and Hamilton and Trenton train stations. This is a well-done renovation, come and see it!
Location
State NJ
County Mercer
Area Hamilton Twp (21103)
Zoning RESIDENTIAL
Rooms
Other Rooms Living Room, Bedroom 2, Bedroom 3, Bedroom 4, Kitchen, Basement, Bedroom 1, Bathroom 1, Bathroom 2
Basement Partially Finished
Main Level Bedrooms 2
Interior
Interior Features Carpet, Combination Kitchen/Dining, Efficiency, Floor Plan - Open
Hot Water Natural Gas, Tankless, Instant Hot Water
Heating Forced Air
Cooling Central A/C
Equipment Built-In Microwave, Dishwasher, Dryer, Icemaker, Instant Hot Water, Oven/Range - Gas, Washer, Water Heater - Tankless, Water Heater - High-Efficiency
Furnishings No
Fireplace N
Window Features Energy Efficient
Appliance Built-In Microwave, Dishwasher, Dryer, Icemaker, Instant Hot Water, Oven/Range - Gas, Washer, Water Heater - Tankless, Water Heater - High-Efficiency
Heat Source Natural Gas
Laundry Lower Floor
Exterior
Exterior Feature Deck(s), Patio(s), Porch(es)
Parking Features Garage - Front Entry
Garage Spaces 1.0
Fence Chain Link
Water Access N
Street Surface Paved
Accessibility None
Porch Deck(s), Patio(s), Porch(es)
Total Parking Spaces 1
Garage Y
Building
Lot Description Corner, SideYard(s)
Story 2
Sewer Public Sewer
Water Public
Architectural Style Cape Cod
Level or Stories 2
Additional Building Above Grade, Below Grade
New Construction N
Schools
Elementary Schools Sunneybree
Middle Schools Grice
High Schools Steinert
School District Hamilton Township
Others
Senior Community No
Tax ID 03-02670-00010
Ownership Fee Simple
SqFt Source Assessor
Security Features Carbon Monoxide Detector(s),Smoke Detector
Acceptable Financing Cash, Conventional, FHA
Horse Property N
Listing Terms Cash, Conventional, FHA
Financing Cash,Conventional,FHA
Special Listing Condition Standard
Read Less Info
Want to know what your home might be worth? Contact us for a FREE valuation!

Our team is ready to help you sell your home for the highest possible price ASAP

Bought with Non Member • Non Subscribing Office







