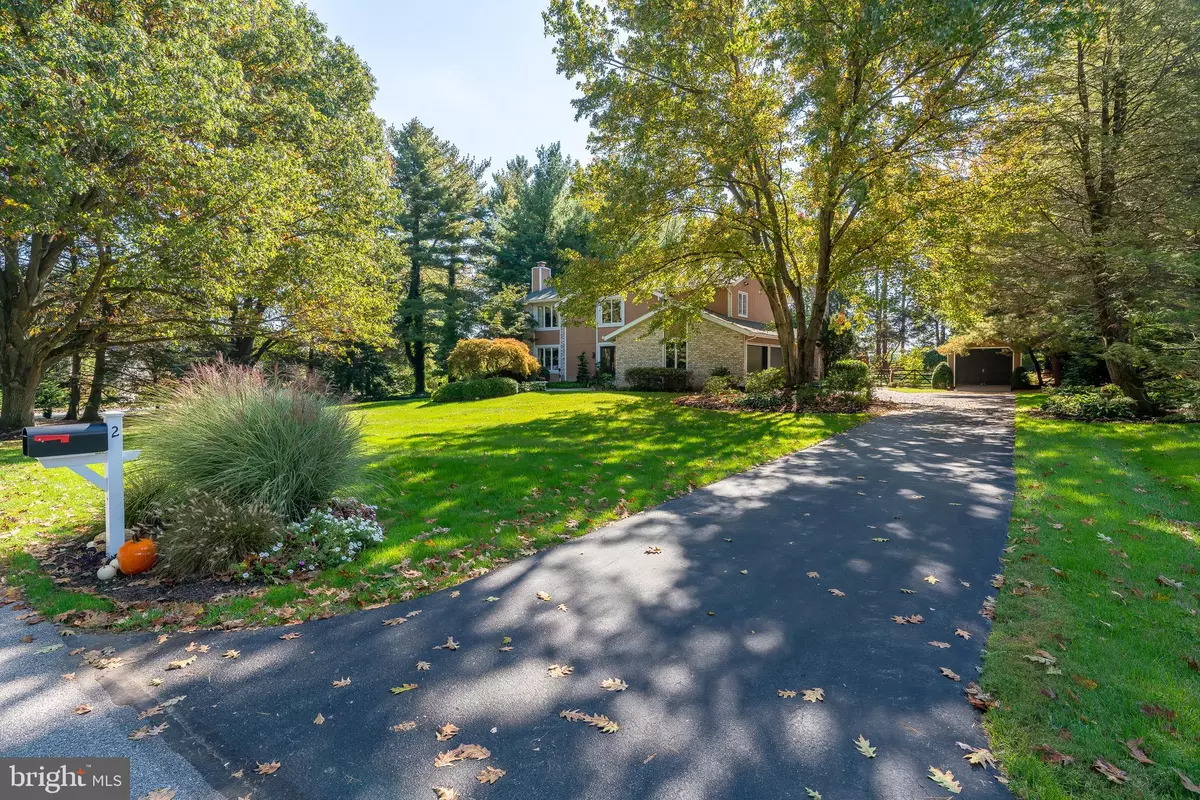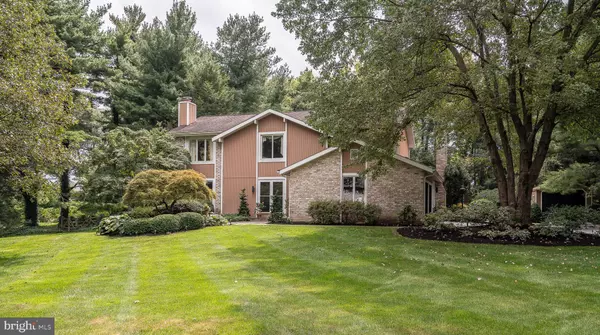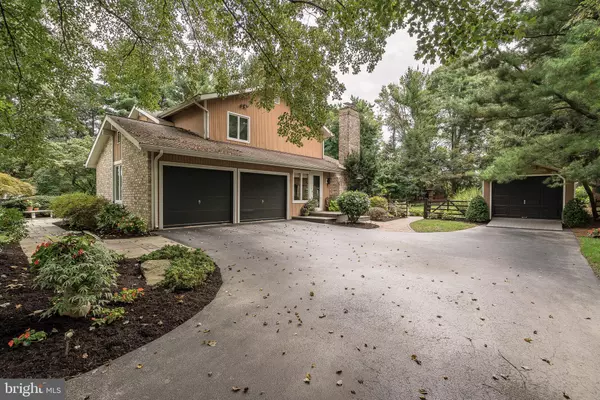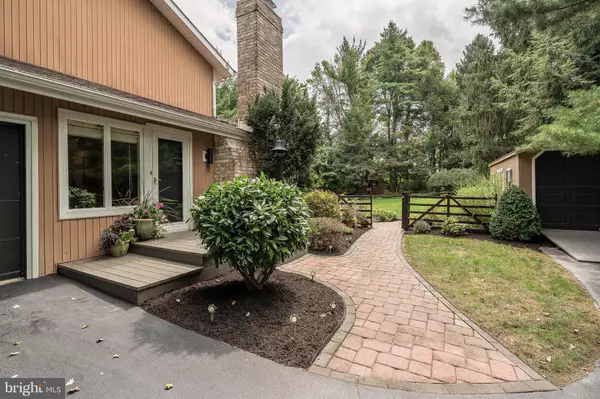$459,900
$459,900
For more information regarding the value of a property, please contact us for a free consultation.
4 Beds
3 Baths
2,964 SqFt
SOLD DATE : 01/15/2021
Key Details
Sold Price $459,900
Property Type Single Family Home
Sub Type Detached
Listing Status Sold
Purchase Type For Sale
Square Footage 2,964 sqft
Price per Sqft $155
Subdivision Doe Run Hills
MLS Listing ID PALA170900
Sold Date 01/15/21
Style Contemporary,Traditional,Transitional
Bedrooms 4
Full Baths 2
Half Baths 1
HOA Y/N N
Abv Grd Liv Area 2,423
Originating Board BRIGHT
Year Built 1975
Annual Tax Amount $6,111
Tax Year 2021
Lot Size 1.140 Acres
Acres 1.14
Lot Dimensions 216 x 230 m/l
Property Description
Highly desirable neighborhood! 2-story brick and vinyl home on beautifully landscaped 1+ acre lot. 4BR's including Primary Bedroom en suite with private balcony; 2.5 baths, 3,000 sq.ft. of finished area, lots of closets and storage spaces; attached spacious 2-car garage, huge 40'x20'm/l deck , central air and vac, fireplaces, fish pond with tranquil waterfall, accent lighting, enclosed porch, cedar fencing, numerous outbuildings, and much more. Recently completely remodeled kitchen with quality custom white cabinetry, stainless steel appliances, pendant, under-cabinet, and recessed lighting. 4'x9'm/l custom granite island, granite countertops, stand-up desk/computer area and more! Kitchen featured in Susquehanna Style magazine. New roof; new front entry with decorative full-length beveled glass double doors. Brand new washer and dryer. Awesome landscaping and privacy!
Location
State PA
County Lancaster
Area Pequea Twp (10551)
Zoning RESIDENTIAL
Rooms
Other Rooms Living Room, Dining Room, Primary Bedroom, Bedroom 2, Bedroom 3, Bedroom 4, Kitchen, Family Room, Foyer, Laundry, Loft, Office, Half Bath, Screened Porch
Basement Full, Improved, Interior Access, Sump Pump
Interior
Interior Features Attic/House Fan, Built-Ins, Carpet, Ceiling Fan(s), Central Vacuum, Floor Plan - Open, Kitchen - Eat-In, Kitchen - Island, Primary Bath(s), Recessed Lighting, Walk-in Closet(s), Water Treat System, WhirlPool/HotTub, Wood Floors, Upgraded Countertops, Combination Dining/Living, Family Room Off Kitchen
Hot Water Electric
Heating Heat Pump(s), Forced Air, Central
Cooling Central A/C
Flooring Hardwood, Carpet, Tile/Brick, Vinyl
Fireplaces Number 2
Fireplaces Type Brick, Fireplace - Glass Doors, Gas/Propane, Heatilator, Mantel(s), Wood
Equipment Built-In Microwave, Built-In Range, Central Vacuum, Dishwasher, Disposal, Exhaust Fan, Humidifier, Icemaker, Microwave, Oven - Self Cleaning, Oven/Range - Electric, Range Hood, Refrigerator, Stainless Steel Appliances, Stove, Water Conditioner - Owned, Water Dispenser, Water Heater, Dryer - Electric, Dryer - Front Loading, Washer, Washer - Front Loading, Washer/Dryer Stacked
Fireplace Y
Appliance Built-In Microwave, Built-In Range, Central Vacuum, Dishwasher, Disposal, Exhaust Fan, Humidifier, Icemaker, Microwave, Oven - Self Cleaning, Oven/Range - Electric, Range Hood, Refrigerator, Stainless Steel Appliances, Stove, Water Conditioner - Owned, Water Dispenser, Water Heater, Dryer - Electric, Dryer - Front Loading, Washer, Washer - Front Loading, Washer/Dryer Stacked
Heat Source Electric
Laundry Upper Floor, Hookup, Has Laundry, Dryer In Unit, Washer In Unit
Exterior
Exterior Feature Balcony, Deck(s), Porch(es), Screened
Parking Features Garage - Side Entry, Garage Door Opener, Inside Access, Oversized
Garage Spaces 10.0
Fence Board, Wood
Utilities Available Cable TV Available, Propane, Under Ground
Water Access N
Roof Type Composite
Street Surface Approved,Paved
Accessibility Level Entry - Main
Porch Balcony, Deck(s), Porch(es), Screened
Road Frontage Boro/Township
Attached Garage 2
Total Parking Spaces 10
Garage Y
Building
Lot Description Corner, Front Yard, Landscaping, Level, Partly Wooded, Private, Rear Yard, Road Frontage, Backs to Trees, Cleared, Rural, Trees/Wooded
Story 2
Sewer On Site Septic
Water Well
Architectural Style Contemporary, Traditional, Transitional
Level or Stories 2
Additional Building Above Grade, Below Grade
New Construction N
Schools
School District Penn Manor
Others
Senior Community No
Tax ID 510-79788-0-0000
Ownership Fee Simple
SqFt Source Assessor
Acceptable Financing Cash, Conventional
Listing Terms Cash, Conventional
Financing Cash,Conventional
Special Listing Condition Standard
Read Less Info
Want to know what your home might be worth? Contact us for a FREE valuation!

Our team is ready to help you sell your home for the highest possible price ASAP

Bought with Nancy K Kreider • Coldwell Banker Realty







