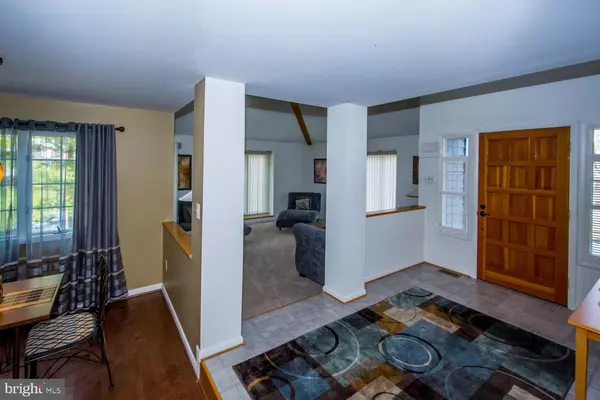$629,000
$635,000
0.9%For more information regarding the value of a property, please contact us for a free consultation.
3 Beds
4 Baths
3,670 SqFt
SOLD DATE : 04/20/2020
Key Details
Sold Price $629,000
Property Type Single Family Home
Sub Type Detached
Listing Status Sold
Purchase Type For Sale
Square Footage 3,670 sqft
Price per Sqft $171
Subdivision Village Of Hickory Ridge
MLS Listing ID MDHW275352
Sold Date 04/20/20
Style Contemporary
Bedrooms 3
Full Baths 2
Half Baths 2
HOA Fees $147/ann
HOA Y/N Y
Abv Grd Liv Area 2,670
Originating Board BRIGHT
Year Built 1991
Annual Tax Amount $8,384
Tax Year 2020
Lot Size 0.588 Acres
Acres 0.59
Property Description
Gorgeous/pristine 3 bedroom, 2 full/2 half bath home with attached 2-car garage in highly-sought after community. Separate Loft currently used as office. Spacious Master Bedroom with his and her closets, custom closet inserts and Master Bath. Finished basement includes recreation room and 1/2 bath. Numerous updates include: New carpet, sewer line, roof, skylights with powered shades, driveway, upgraded HVAC, hot water heater (75 gallon), Pella sliding doors, gutters and downspouts and updated lighting. All bathrooms have been beautifully updated. Remodeled Gourmet Kitchen with stainless steel appliances, granite and peninsula. Siding and garage freshly painted, with protective garage floor coating. Freshly stained large deck. Extensive landscaping. Extra roof insulation. Cat 5 cabling throughout the home. Some furniture and extra refrigerator conveys. Nothing to do but move in! This home won't last long! MORE PHOTOS TO COME TOMORROW.
Location
State MD
County Howard
Zoning NT
Rooms
Other Rooms Living Room, Dining Room, Primary Bedroom, Bedroom 2, Bedroom 3, Kitchen, Family Room, Loft, Recreation Room, Bathroom 2, Primary Bathroom
Basement Fully Finished, Improved
Interior
Interior Features Breakfast Area, Carpet, Dining Area, Family Room Off Kitchen, Formal/Separate Dining Room, Kitchen - Eat-In, Kitchen - Gourmet, Primary Bath(s), Recessed Lighting, Skylight(s), Stall Shower, Window Treatments, WhirlPool/HotTub, Wood Floors
Hot Water Natural Gas, 60+ Gallon Tank
Cooling Central A/C
Flooring Hardwood, Carpet, Ceramic Tile
Fireplaces Number 1
Fireplaces Type Fireplace - Glass Doors, Wood
Equipment Dishwasher, Disposal, Dryer, Exhaust Fan, Extra Refrigerator/Freezer, Icemaker, Microwave, Oven/Range - Electric, Refrigerator, Stainless Steel Appliances, Washer, Water Heater
Fireplace Y
Window Features Double Pane,Screens,Skylights
Appliance Dishwasher, Disposal, Dryer, Exhaust Fan, Extra Refrigerator/Freezer, Icemaker, Microwave, Oven/Range - Electric, Refrigerator, Stainless Steel Appliances, Washer, Water Heater
Heat Source Natural Gas
Exterior
Exterior Feature Deck(s)
Parking Features Garage - Front Entry
Garage Spaces 2.0
Water Access N
Roof Type Architectural Shingle
Accessibility None
Porch Deck(s)
Attached Garage 2
Total Parking Spaces 2
Garage Y
Building
Lot Description Corner, Landscaping
Story 3+
Sewer Public Sewer
Water Public
Architectural Style Contemporary
Level or Stories 3+
Additional Building Above Grade, Below Grade
Structure Type Dry Wall
New Construction N
Schools
Elementary Schools Clemens Crossing
Middle Schools Wilde Lake
High Schools Atholton
School District Howard County Public School System
Others
Senior Community No
Tax ID 1415096047
Ownership Fee Simple
SqFt Source Assessor
Horse Property N
Special Listing Condition Standard
Read Less Info
Want to know what your home might be worth? Contact us for a FREE valuation!

Our team is ready to help you sell your home for the highest possible price ASAP

Bought with Rosanne R Mosberg • Long & Foster Real Estate, Inc.







