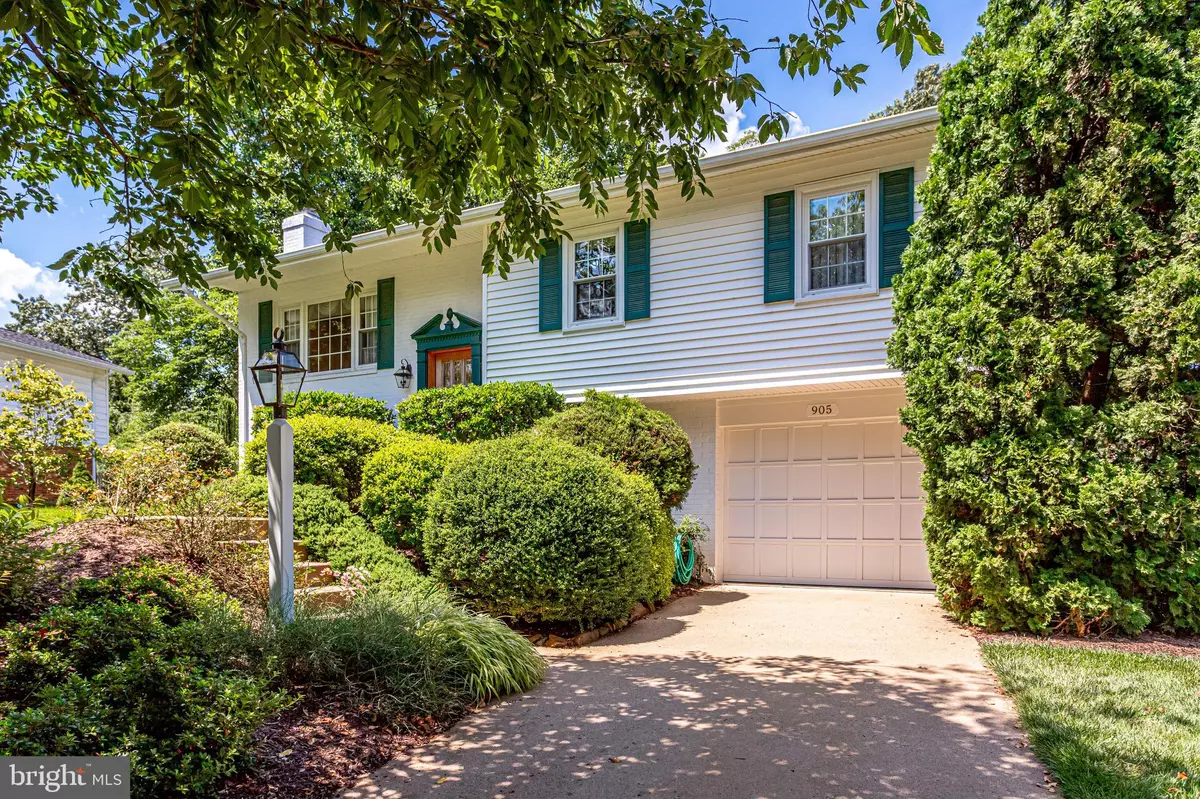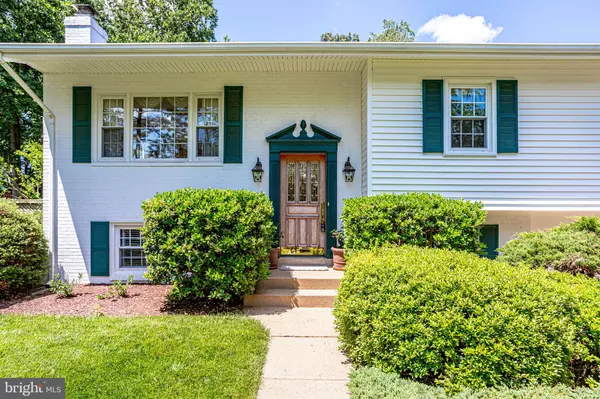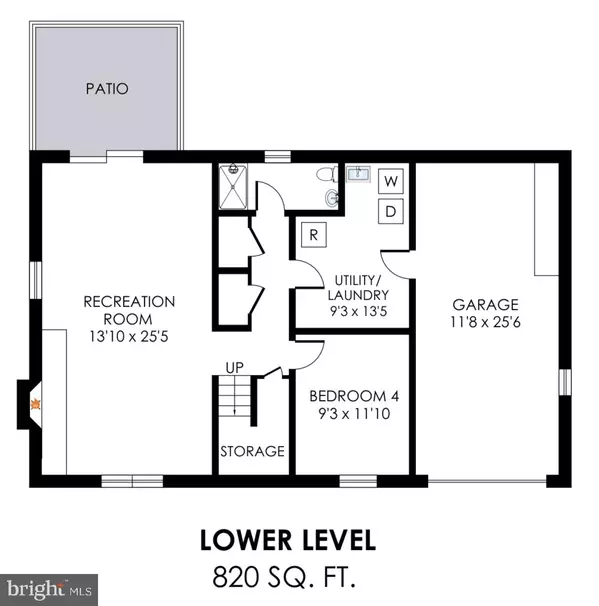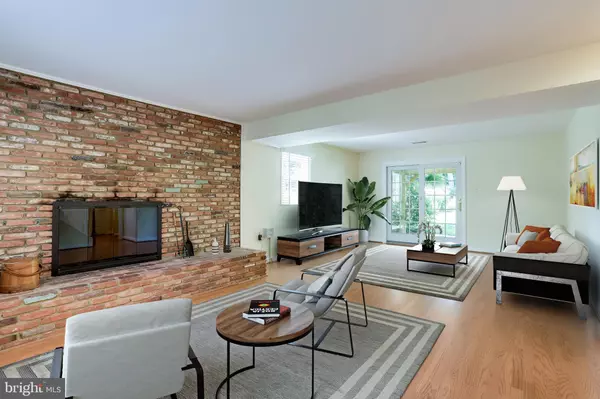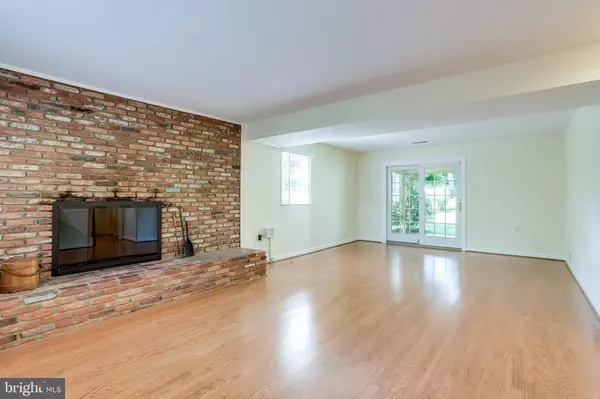$527,000
$530,000
0.6%For more information regarding the value of a property, please contact us for a free consultation.
4 Beds
3 Baths
2,100 SqFt
SOLD DATE : 07/27/2020
Key Details
Sold Price $527,000
Property Type Single Family Home
Sub Type Detached
Listing Status Sold
Purchase Type For Sale
Square Footage 2,100 sqft
Price per Sqft $250
Subdivision Chelmsford
MLS Listing ID VAFX1134806
Sold Date 07/27/20
Style Split Foyer
Bedrooms 4
Full Baths 3
HOA Y/N N
Abv Grd Liv Area 2,100
Originating Board BRIGHT
Year Built 1975
Annual Tax Amount $5,901
Tax Year 2020
Lot Size 9,057 Sqft
Acres 0.21
Property Description
Nestled on a quiet street, this 4 Bed 3 Full Bath 1 Car garage single family home is loaded with fine details and graced by vibrant landscaping : Modern kitchen with slide-in induction range, convection oven, quartz countertops and high-end cabinetry, hardwood flooring, tasteful lighting and beautifully appointed bathrooms are only some of the features that make this home so desirable. The adjoining dining room extends to the deck overlooking the pristine landscaping. The upper level has three bright bedrooms with closets. The family room at lower level provides for casual entertaining where the brick fireplace serve as the central design element and leads to manicured backyard. This home is like a private oasis. If you're looking for an exceptional property with fine details, then you have found it.
Location
State VA
County Fairfax
Zoning 804
Rooms
Basement Daylight, Full
Main Level Bedrooms 3
Interior
Interior Features Combination Dining/Living, Wood Floors, Recessed Lighting, Upgraded Countertops
Hot Water Electric
Heating Heat Pump(s)
Cooling Central A/C
Flooring Hardwood
Fireplaces Number 1
Fireplaces Type Brick
Equipment Oven/Range - Electric, Dryer, Washer, Refrigerator, Dishwasher, Disposal, Stainless Steel Appliances
Fireplace Y
Window Features Casement,Double Pane
Appliance Oven/Range - Electric, Dryer, Washer, Refrigerator, Dishwasher, Disposal, Stainless Steel Appliances
Heat Source Electric
Laundry Basement
Exterior
Exterior Feature Deck(s)
Parking Features Garage - Front Entry
Garage Spaces 1.0
Water Access N
View Garden/Lawn, Trees/Woods
Roof Type Asphalt
Accessibility None
Porch Deck(s)
Attached Garage 1
Total Parking Spaces 1
Garage Y
Building
Lot Description Cul-de-sac, Landscaping
Story 2
Sewer Public Sewer
Water Public
Architectural Style Split Foyer
Level or Stories 2
Additional Building Above Grade, Below Grade
Structure Type Dry Wall
New Construction N
Schools
Elementary Schools Herndon
Middle Schools Herndon
High Schools Herndon
School District Fairfax County Public Schools
Others
Senior Community No
Tax ID 0113 05 0058
Ownership Fee Simple
SqFt Source Assessor
Acceptable Financing Cash, Conventional, FHA, VA
Listing Terms Cash, Conventional, FHA, VA
Financing Cash,Conventional,FHA,VA
Special Listing Condition Standard
Read Less Info
Want to know what your home might be worth? Contact us for a FREE valuation!

Our team is ready to help you sell your home for the highest possible price ASAP

Bought with Monica K Cody • Weichert, REALTORS


