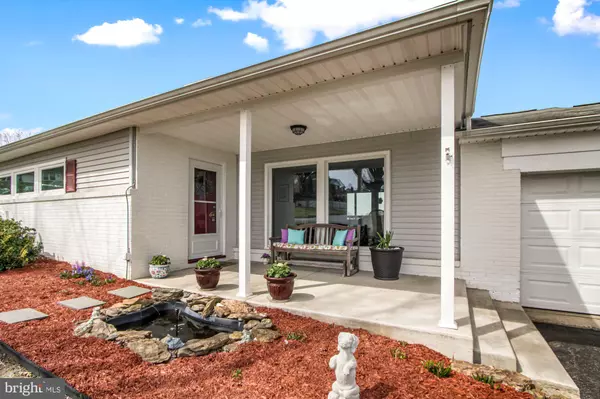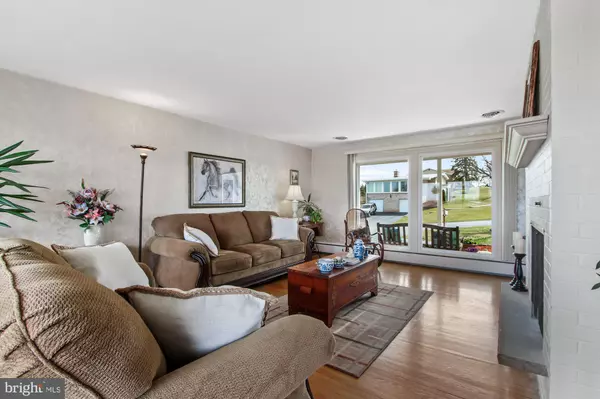$271,000
$239,900
13.0%For more information regarding the value of a property, please contact us for a free consultation.
4 Beds
3 Baths
2,434 SqFt
SOLD DATE : 04/30/2021
Key Details
Sold Price $271,000
Property Type Single Family Home
Sub Type Detached
Listing Status Sold
Purchase Type For Sale
Square Footage 2,434 sqft
Price per Sqft $111
Subdivision Randolph Park
MLS Listing ID PAYK154970
Sold Date 04/30/21
Style Ranch/Rambler
Bedrooms 4
Full Baths 2
Half Baths 1
HOA Y/N N
Abv Grd Liv Area 1,634
Originating Board BRIGHT
Year Built 1960
Annual Tax Amount $5,033
Tax Year 2020
Lot Size 0.276 Acres
Acres 0.28
Property Description
Great find in York Suburban Schools, close to parks, shopping and town. Spacious rancher, with hardwood floors and lots of space to spread out. Open living room and dining room overlooking the rear yard and view in the distance. Cute kitchen complete with barstools and bakers rack. Bar opens to the dining room as well. Kitchen and dining room both open to a full length porch to watch the sunsets. 3 good size bedrooms with hardwood and ceiling fans. Main bath is a bit dated but very large. Second bath is attached to the 3rd bedroom and accesses the foyer through a pocket door. Lower level is open and spacious and walks out to the stamped concrete patio which is going to be perfect for those cool summer evenings. Family room has tiled floors and has a half bath. Wood burning fireplace separates the office area which is perfect for our Covid environment. Big picture window allows tons of light. Another bedroom or extra space is also available with access to a huge laundry room. Freezer and Refrig will stay along with the fish tank as long as the buyers are interested in having pets. This home also has all new replacement windows and screen doors. You won't want to miss that this has been extremely well maintained.
Location
State PA
County York
Area Spring Garden Twp (15248)
Zoning RES
Rooms
Other Rooms Living Room, Bedroom 2, Bedroom 3, Bedroom 4, Kitchen, Family Room, Bedroom 1, Laundry, Office
Basement Full
Main Level Bedrooms 3
Interior
Interior Features Bar, Ceiling Fan(s), Combination Dining/Living, Pantry, Recessed Lighting, Wood Floors
Hot Water Natural Gas
Heating Hot Water
Cooling Central A/C
Flooring Hardwood
Fireplaces Number 2
Fireplaces Type Brick, Flue for Stove, Wood
Equipment Dishwasher, Dryer - Electric, Extra Refrigerator/Freezer, Freezer, Oven - Self Cleaning, Oven/Range - Electric, Refrigerator, Washer
Furnishings No
Fireplace Y
Window Features Double Hung,Insulated
Appliance Dishwasher, Dryer - Electric, Extra Refrigerator/Freezer, Freezer, Oven - Self Cleaning, Oven/Range - Electric, Refrigerator, Washer
Heat Source Natural Gas
Exterior
Exterior Feature Balcony, Deck(s), Porch(es), Patio(s)
Parking Features Garage Door Opener, Garage - Front Entry
Garage Spaces 4.0
Water Access N
View Garden/Lawn
Roof Type Asphalt
Accessibility 2+ Access Exits
Porch Balcony, Deck(s), Porch(es), Patio(s)
Attached Garage 2
Total Parking Spaces 4
Garage Y
Building
Lot Description Backs - Parkland
Story 1
Foundation Block
Sewer Septic Exists
Water Public
Architectural Style Ranch/Rambler
Level or Stories 1
Additional Building Above Grade, Below Grade
New Construction N
Schools
Middle Schools York Suburban
High Schools York Suburban
School District York Suburban
Others
Senior Community No
Tax ID 48-000-23-0170-00-00000
Ownership Fee Simple
SqFt Source Assessor
Acceptable Financing Cash, Conventional, FHA, VA
Listing Terms Cash, Conventional, FHA, VA
Financing Cash,Conventional,FHA,VA
Special Listing Condition Standard
Read Less Info
Want to know what your home might be worth? Contact us for a FREE valuation!

Our team is ready to help you sell your home for the highest possible price ASAP

Bought with Charles L Krotzer • RE/MAX Pinnacle







