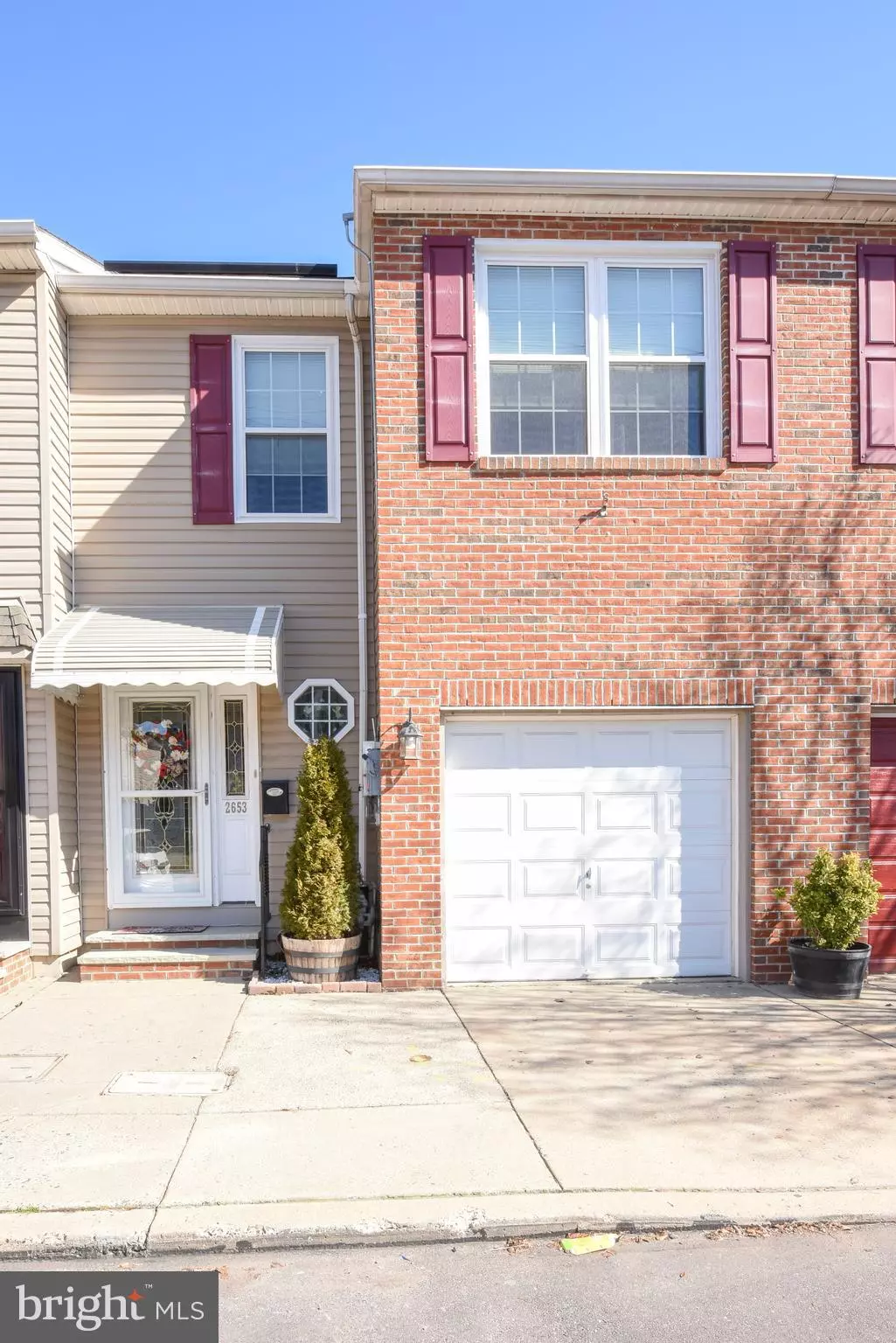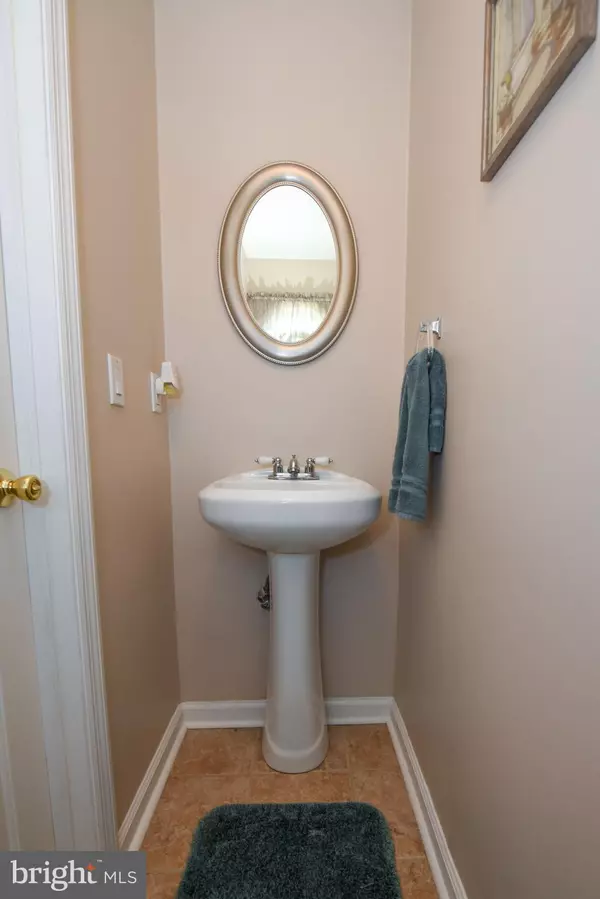$274,900
$274,900
For more information regarding the value of a property, please contact us for a free consultation.
3 Beds
3 Baths
1,456 SqFt
SOLD DATE : 04/30/2020
Key Details
Sold Price $274,900
Property Type Townhouse
Sub Type Interior Row/Townhouse
Listing Status Sold
Purchase Type For Sale
Square Footage 1,456 sqft
Price per Sqft $188
Subdivision Bridesburg
MLS Listing ID PAPH875752
Sold Date 04/30/20
Style Straight Thru
Bedrooms 3
Full Baths 2
Half Baths 1
HOA Y/N N
Abv Grd Liv Area 1,456
Originating Board BRIGHT
Year Built 2006
Annual Tax Amount $3,145
Tax Year 2020
Lot Size 1,440 Sqft
Acres 0.03
Lot Dimensions 20.00 x 72.00
Property Description
We would like to invite you to come in and view this absolutely gorgeous Bridesburg Town home. Enter into the foyer area with beautiful ceramic tile floor that extends into the powder room with octagon window. The one car garage access is in the foyer. Gleaming hard wood floors go throughout the living room, dining room and kitchen, open floor plan. The paint pallet is so calming the living room area is a great size. The dining area has a ceiling fan and lovely sliding doors that take you to the outdoor living space with covered concrete and paver patio for all of your family gatherings. White vinyl fence for privacy. The kitchen is a cooks dream. Stainless steal appliances, Corian counter tops and sink, ample cabinet space, built in microwave, ceramic tile back splash. The Breakfast nook is great for a quick bite. The finished basement with carpet leads you down to a very large storage closet (used to be the laundry area, can be place back in the space if you would like, laundry now in garage). Storage galore and a great space for entertaining. The second level has carpet. A master bedroom with full bathroom, carpet, mirrored closet doors on the large closet. Second bedroom and third bedrooms are a nice size with large closets. Additional Features: large attic storage, solar panels to keep utility costs down. Come see this magnificent home and make it your own! Make your appointment today!!!
Location
State PA
County Philadelphia
Area 19137 (19137)
Zoning RSA5
Rooms
Basement Fully Finished
Interior
Interior Features Attic, Breakfast Area, Ceiling Fan(s), Carpet, Crown Moldings, Floor Plan - Open, Primary Bath(s), Stall Shower, Wood Floors
Heating Forced Air
Cooling Central A/C
Flooring Hardwood, Ceramic Tile, Carpet
Fireplace N
Heat Source Natural Gas
Laundry Main Floor
Exterior
Exterior Feature Patio(s)
Parking Features Built In
Garage Spaces 1.0
Water Access N
Roof Type Flat
Accessibility None
Porch Patio(s)
Attached Garage 1
Total Parking Spaces 1
Garage Y
Building
Story 2
Sewer Public Sewer
Water Public
Architectural Style Straight Thru
Level or Stories 2
Additional Building Above Grade, Below Grade
New Construction N
Schools
School District The School District Of Philadelphia
Others
Pets Allowed Y
Senior Community No
Tax ID 453229240
Ownership Fee Simple
SqFt Source Assessor
Acceptable Financing FHA, Conventional, Cash, VA
Listing Terms FHA, Conventional, Cash, VA
Financing FHA,Conventional,Cash,VA
Special Listing Condition Standard
Pets Allowed No Pet Restrictions
Read Less Info
Want to know what your home might be worth? Contact us for a FREE valuation!

Our team is ready to help you sell your home for the highest possible price ASAP

Bought with Ryan M Andrews • RE/MAX ONE Realty







