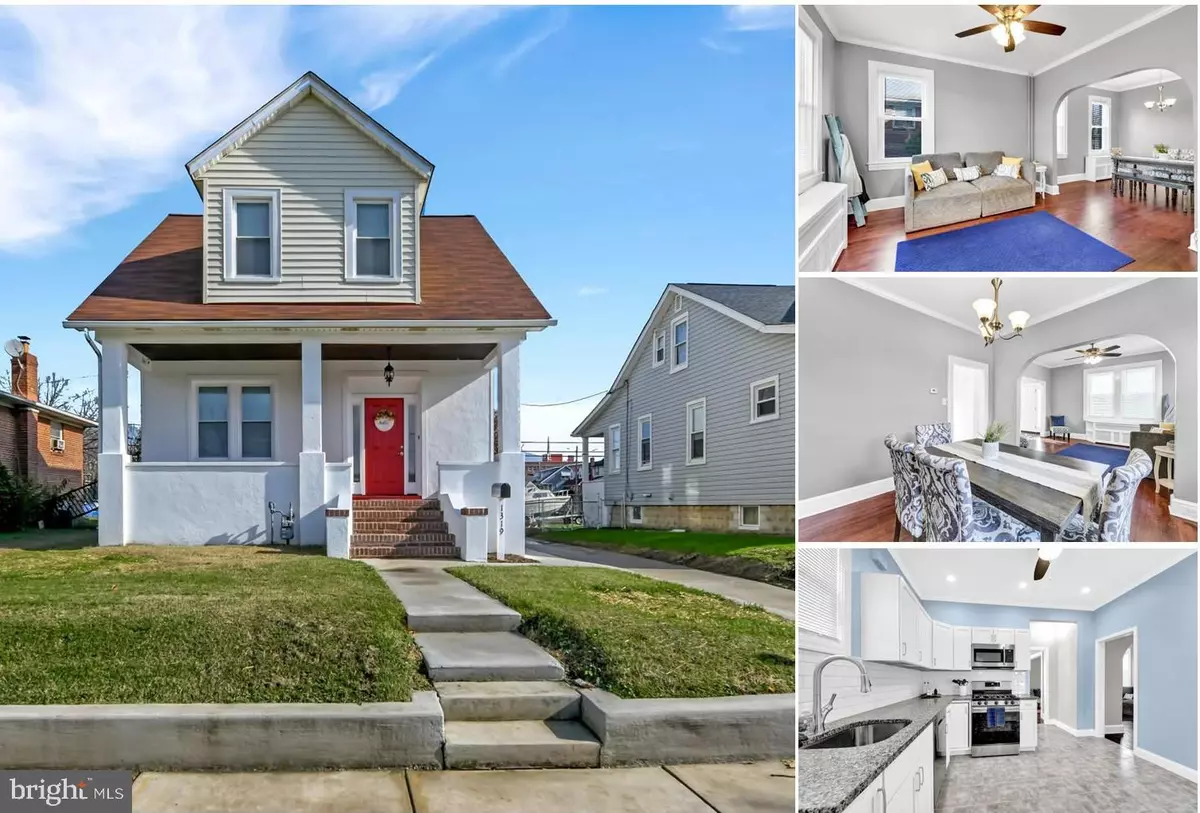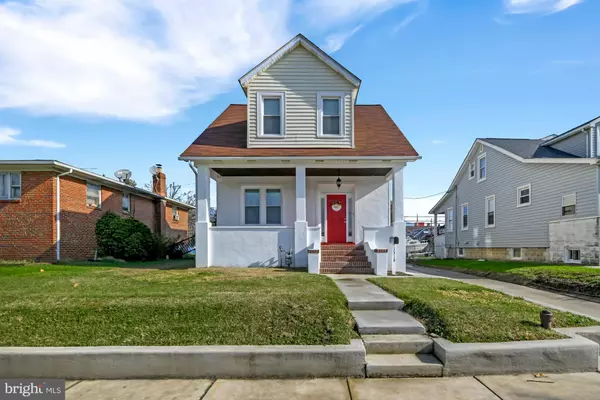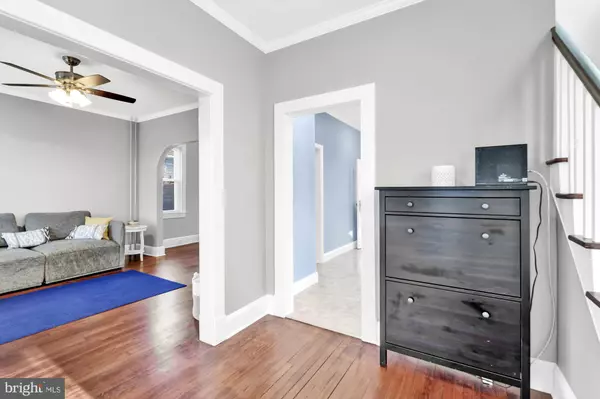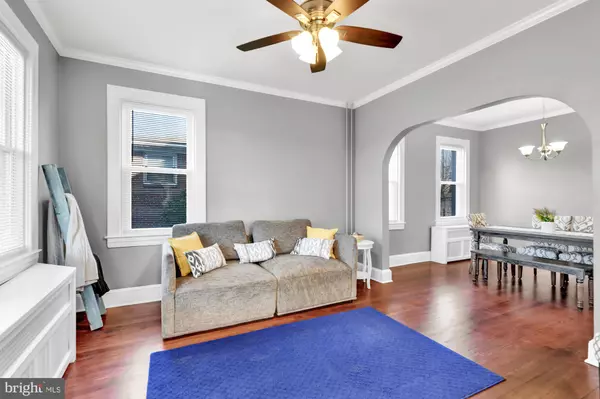$195,000
$195,000
For more information regarding the value of a property, please contact us for a free consultation.
3 Beds
2 Baths
1,398 SqFt
SOLD DATE : 01/05/2021
Key Details
Sold Price $195,000
Property Type Single Family Home
Sub Type Detached
Listing Status Sold
Purchase Type For Sale
Square Footage 1,398 sqft
Price per Sqft $139
Subdivision Graceland Park
MLS Listing ID MDBA532950
Sold Date 01/05/21
Style Craftsman
Bedrooms 3
Full Baths 1
Half Baths 1
HOA Y/N N
Abv Grd Liv Area 1,088
Originating Board BRIGHT
Year Built 1935
Annual Tax Amount $3,228
Tax Year 2020
Lot Size 6,250 Sqft
Acres 0.14
Property Description
* OFFERS DUE BY 4 P.M. NOV. 29TH. Come tour Graceland Park's newest 3bd/1.5ba remodeled single family home! This home exudes the charm of a bygone era accompanied by modern touches throughout. The entry features hardwood floors and pristine wood trim. The living room features hardwood floors, an abundance of natural light and a charming arch leading to the open dining area. The kitchen features immaculate white cabinetry, granite counters, subway backsplash, stainless appliances and is large enough for a kitchen table or an island for food prep. Off of the kitchen is a butler's pantry with plenty of space for additional storage. Enjoy your morning coffee on the enclosed rear porch/sunroom or catch some fresh air on the charming front porch. The upper level features three gracious bedrooms with large closets, wood floors, and an updated full bath. The unfinished basement is ready for your finishing touches, it is equipped with a half bath, a storage room and a workshop. UPDATES INCLUDE: Water Heater 2015, Kitchen Cabinets & Counters 2020, Kitchen appliances 2018, Washer & Dryer 2018, Replacement Windows 2007, young roof & much more. Large rear yard for your outdoor pleasures and a multi-car driveway. The home is minutes away from I-95 and I-895 and is close by to neighboring communities like Dundalk, Bayview, and Highlandtown. Schedule a tour today so that you can pack your bags and move right in!
Location
State MD
County Baltimore City
Zoning R-3
Rooms
Other Rooms Living Room, Dining Room, Bedroom 2, Bedroom 3, Kitchen, Basement, Foyer, Bedroom 1, Sun/Florida Room, Other, Storage Room, Bathroom 1, Full Bath
Basement Workshop, Unfinished, Sump Pump, Space For Rooms, Full
Interior
Interior Features Crown Moldings, Floor Plan - Traditional, Kitchen - Eat-In, Kitchen - Table Space, Tub Shower, Walk-in Closet(s), Wood Floors
Hot Water Natural Gas
Heating Radiator
Cooling Ceiling Fan(s), Window Unit(s)
Flooring Hardwood, Ceramic Tile
Equipment Built-In Microwave, Dishwasher, Dryer - Gas, Icemaker, Oven/Range - Gas, Refrigerator, Washer
Fireplace N
Window Features Replacement
Appliance Built-In Microwave, Dishwasher, Dryer - Gas, Icemaker, Oven/Range - Gas, Refrigerator, Washer
Heat Source Natural Gas
Laundry Basement
Exterior
Exterior Feature Porch(es), Enclosed
Garage Spaces 3.0
Water Access N
Accessibility None
Porch Porch(es), Enclosed
Total Parking Spaces 3
Garage N
Building
Story 3
Sewer Public Sewer
Water Public
Architectural Style Craftsman
Level or Stories 3
Additional Building Above Grade, Below Grade
New Construction N
Schools
School District Baltimore City Public Schools
Others
Senior Community No
Tax ID 0326016740 036
Ownership Fee Simple
SqFt Source Assessor
Acceptable Financing FHA, Cash, Conventional
Listing Terms FHA, Cash, Conventional
Financing FHA,Cash,Conventional
Special Listing Condition Standard
Read Less Info
Want to know what your home might be worth? Contact us for a FREE valuation!

Our team is ready to help you sell your home for the highest possible price ASAP

Bought with Traci M Wood • HomeSmart







