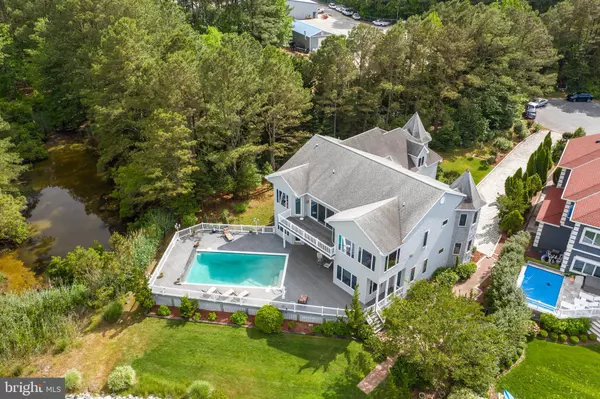$1,449,000
$1,449,000
For more information regarding the value of a property, please contact us for a free consultation.
6 Beds
7 Baths
5,354 SqFt
SOLD DATE : 08/28/2020
Key Details
Sold Price $1,449,000
Property Type Single Family Home
Sub Type Detached
Listing Status Sold
Purchase Type For Sale
Square Footage 5,354 sqft
Price per Sqft $270
Subdivision Ocean Pines - Harbor Village
MLS Listing ID MDWO114438
Sold Date 08/28/20
Style Contemporary
Bedrooms 6
Full Baths 6
Half Baths 1
HOA Fees $79/ann
HOA Y/N Y
Abv Grd Liv Area 5,354
Originating Board BRIGHT
Year Built 2002
Annual Tax Amount $11,831
Tax Year 2019
Lot Size 0.455 Acres
Acres 0.45
Lot Dimensions 0.00 x 0.00
Property Description
Welcome to your own Private Paradise! Known as the Castle House, this stunning residence is sited at the mouth of the St. Martins River and overlooks Isle of Wight Bay with stunning views of the Ocean City Skyline in the distance. Walk down your private sandy beach to the 120 foot pier with boat lift and spend the day cruising the bay, visiting the many bay side restaurants and bars. For the fishing enthusiast the nearby in-shore and off-shore waters will not disappoint. You may not want to leave this private estate with all it has to offer, gourmet kitchen, exceptional rooms for entertaining, expansive waterfront views, 5 bedroom suites and 1 huge dormitory style room for the kids that sleeps 8, 6 and one half baths, beautiful finishes including Swarovski Crystal Chandeliers and cabinet knobs. Step out onto the huge rear deck and take a swim in the 30x18 pool. Enjoy watching wildlife? This home boarders 10 acres of forest preservation! Located in the prestigious community of Harbor Village in Ocean Pines, this residence is just a few short hours from the DC and Baltimore metro areas. Please contact agent for a detailed list of features and for your private tour of this amazing property.
Location
State MD
County Worcester
Area Worcester Ocean Pines
Zoning R-3
Rooms
Main Level Bedrooms 1
Interior
Interior Features Breakfast Area, Carpet, Cedar Closet(s), Ceiling Fan(s), Crown Moldings, Entry Level Bedroom, Floor Plan - Open, Kitchen - Gourmet, Kitchen - Island, Primary Bath(s), Primary Bedroom - Bay Front, Pantry, Walk-in Closet(s)
Hot Water Propane
Heating Heat Pump(s), Forced Air
Cooling Central A/C, Heat Pump(s), Multi Units
Fireplaces Number 2
Fireplaces Type Gas/Propane
Equipment Built-In Microwave, Dishwasher, Dryer - Electric, Oven - Wall, Oven/Range - Gas, Refrigerator, Washer, Water Heater - High-Efficiency
Fireplace Y
Appliance Built-In Microwave, Dishwasher, Dryer - Electric, Oven - Wall, Oven/Range - Gas, Refrigerator, Washer, Water Heater - High-Efficiency
Heat Source Electric, Natural Gas
Exterior
Exterior Feature Balconies- Multiple, Deck(s), Patio(s)
Parking Features Garage Door Opener, Garage - Side Entry
Garage Spaces 2.0
Amenities Available Basketball Courts, Beach, Beach Club, Boat Ramp, Community Center, Dining Rooms, Exercise Room, Fitness Center, Golf Course, Marina/Marina Club
Waterfront Description Private Dock Site,Sandy Beach
Water Access Y
Water Access Desc Boat - Powered,Canoe/Kayak,Fishing Allowed,Personal Watercraft (PWC),Private Access,Sail,Swimming Allowed,Waterski/Wakeboard
View Bay, Panoramic
Roof Type Asbestos Shingle
Accessibility None
Porch Balconies- Multiple, Deck(s), Patio(s)
Attached Garage 2
Total Parking Spaces 2
Garage Y
Building
Lot Description Backs to Trees, Cul-de-sac, Landscaping, Private, Tidal Wetland
Story 2
Sewer Public Sewer
Water Public
Architectural Style Contemporary
Level or Stories 2
Additional Building Above Grade, Below Grade
New Construction N
Schools
School District Worcester County Public Schools
Others
HOA Fee Include Common Area Maintenance,Management,Pool(s)
Senior Community No
Tax ID 03-140873
Ownership Fee Simple
SqFt Source Assessor
Acceptable Financing Cash, Conventional, FHA, VA
Listing Terms Cash, Conventional, FHA, VA
Financing Cash,Conventional,FHA,VA
Special Listing Condition Standard
Read Less Info
Want to know what your home might be worth? Contact us for a FREE valuation!

Our team is ready to help you sell your home for the highest possible price ASAP

Bought with Cindy L Durgin • Coldwell Banker Realty







