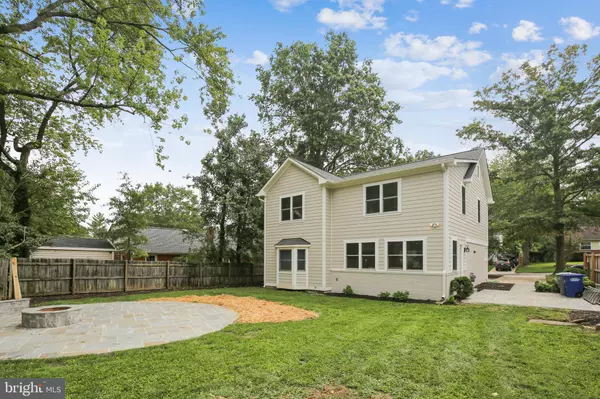$939,000
$939,000
For more information regarding the value of a property, please contact us for a free consultation.
5 Beds
4 Baths
2,752 SqFt
SOLD DATE : 10/09/2020
Key Details
Sold Price $939,000
Property Type Single Family Home
Sub Type Detached
Listing Status Sold
Purchase Type For Sale
Square Footage 2,752 sqft
Price per Sqft $341
Subdivision Hollin Hall Village
MLS Listing ID VAFX1155046
Sold Date 10/09/20
Style Craftsman
Bedrooms 5
Full Baths 4
HOA Y/N N
Abv Grd Liv Area 2,752
Originating Board BRIGHT
Year Built 1951
Annual Tax Amount $6,397
Tax Year 2020
Lot Size 8,540 Sqft
Acres 0.2
Property Description
Wow! The open floorplan you've been waiting for with all of the bells and whistles. Crafstman styling catches your attention from the curb. The wide front porch and slate walkway are a perfect way to greet your guests. Note the bead board ceiling and low maintenance composite decking. Step in and prepare to be impressed. Open main level floorplan boasts living room, dining room, gourmet kitchen with large island and family room. Seamless blending of entertaining and family spaces allow the front to back views from this home and flood the main level with natural light. White cabinetry, stainless appliances, a large island and custom pantry literally make the kitchen the heart of the home. Main level also includes two bedrooms or a bedroom and a den. Second bedroom has double closets and is perfect for a nanny or visiting relatives. Adjacent full bathroom has double sinks, large shower and custom tile finishes. Upstairs you will find a convenient family den perfect as a play room, second home office, study space or gaming/tv area. Three large bedrooms on this level including 1 with an ensuite bath, 1 with full bath access and a walk in closet, and a showstopper master bedroom with walk-in closet and huge master bathroom with double sinks, and lux shower with marble tile. Outside is a flat level backyard with stone patio, firepit and large shed. Just steps from the Mount Vernon Park pool and a short bike ride to the GW Parkway, this home is conveniently located in one of Fort Hunt's few walkable communities. The Hollin Hall Shopping Center is just 7 minutes away by foot and you can shop for groceries, get your dry cleaning, fill prescriptions, get a haircut, pick up a new grill, or sit down to a delicious meal. Major commuting routes, Old Town Alexandria, and the Huntington Metro are only ten minutes away by car. Don't miss this one!
Location
State VA
County Fairfax
Zoning RESIDENTIAL
Rooms
Other Rooms Living Room, Dining Room, Primary Bedroom, Bedroom 2, Bedroom 4, Bedroom 5, Kitchen, Family Room, Bedroom 1
Main Level Bedrooms 2
Interior
Hot Water Electric
Heating Forced Air
Cooling Central A/C
Flooring Hardwood, Carpet, Marble, Tile/Brick
Heat Source Natural Gas, Electric
Exterior
Garage Spaces 2.0
Water Access N
Roof Type Asphalt,Architectural Shingle
Accessibility Entry Slope <1', Other
Total Parking Spaces 2
Garage N
Building
Story 2
Sewer Public Sewer
Water Public
Architectural Style Craftsman
Level or Stories 2
Additional Building Above Grade, Below Grade
Structure Type Dry Wall
New Construction N
Schools
Elementary Schools Waynewood
Middle Schools Carl Sandburg
High Schools West Potomac
School District Fairfax County Public Schools
Others
Senior Community No
Tax ID 1022 02090006
Ownership Fee Simple
SqFt Source Assessor
Special Listing Condition Standard
Read Less Info
Want to know what your home might be worth? Contact us for a FREE valuation!

Our team is ready to help you sell your home for the highest possible price ASAP

Bought with Phyllis G Patterson • TTR Sotheby's International Realty







