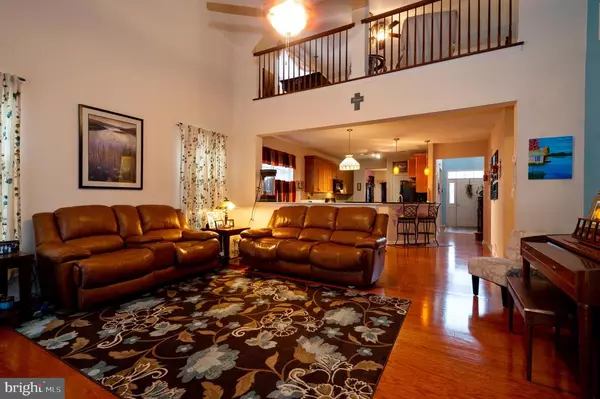$417,000
$417,000
For more information regarding the value of a property, please contact us for a free consultation.
3 Beds
3 Baths
5,654 Sqft Lot
SOLD DATE : 12/17/2020
Key Details
Sold Price $417,000
Property Type Single Family Home
Sub Type Detached
Listing Status Sold
Purchase Type For Sale
Subdivision Enchantment
MLS Listing ID NJME291882
Sold Date 12/17/20
Style Colonial
Bedrooms 3
Full Baths 3
HOA Fees $280/mo
HOA Y/N Y
Originating Board BRIGHT
Year Built 2009
Annual Tax Amount $12,259
Tax Year 2020
Lot Size 5,654 Sqft
Acres 0.13
Lot Dimensions 52x110
Property Description
Just Reduced!!! Great Value!!!!3 Bedrooms , 3 Full Baths, Loft, Study, Sunroom and more!!! 50+ Adult Community located minutes from Exit 8 on the NJ Turnpike and close to shopping and public transportion. Small Community with pool and clubhouse. Detached homes, low maintenance and location are just a few of the reasons to choose Enchantment for your next home. There is no shortage of space and storage in this lovely home. When you enter the front door you will be impressed with the large entry, hardwood floors and spacious rooms. The kitchen has many cabinets and is perfect for entertaining. The large family room has a fireplace for cozy winter nights. Overnight guests will enjoy privacy in the 2nd floor bedroom with a full bath and very large loft. Low maintenance fee!Come visit this beautiful home !
Location
State NJ
County Mercer
Area Hightstown Boro (21104)
Zoning RESIDENTIAL
Rooms
Other Rooms Dining Room, Primary Bedroom, Bedroom 2, Kitchen, Family Room, Breakfast Room, Study, Loft, Bathroom 3
Main Level Bedrooms 2
Interior
Interior Features Breakfast Area, Carpet, Ceiling Fan(s), Dining Area, Family Room Off Kitchen, Floor Plan - Open, Formal/Separate Dining Room, Kitchen - Eat-In, Primary Bath(s), Soaking Tub, Stall Shower, Walk-in Closet(s)
Hot Water Natural Gas
Heating Forced Air
Cooling Central A/C
Fireplaces Number 1
Fireplaces Type Gas/Propane
Equipment Dishwasher, Dryer, Microwave, Oven - Self Cleaning, Washer
Fireplace Y
Appliance Dishwasher, Dryer, Microwave, Oven - Self Cleaning, Washer
Heat Source Natural Gas
Laundry Main Floor
Exterior
Exterior Feature Patio(s)
Parking Features Garage Door Opener
Garage Spaces 2.0
Water Access N
Roof Type Shingle
Accessibility Level Entry - Main
Porch Patio(s)
Attached Garage 2
Total Parking Spaces 2
Garage Y
Building
Story 2
Sewer Public Sewer
Water Public
Architectural Style Colonial
Level or Stories 2
Additional Building Above Grade, Below Grade
Structure Type 9'+ Ceilings,2 Story Ceilings,Cathedral Ceilings,High
New Construction N
Schools
School District East Windsor Regional Schools
Others
Senior Community Yes
Age Restriction 50
Tax ID 04-00010 01-00009
Ownership Fee Simple
SqFt Source Assessor
Special Listing Condition Standard
Read Less Info
Want to know what your home might be worth? Contact us for a FREE valuation!

Our team is ready to help you sell your home for the highest possible price ASAP

Bought with Non Member • Non Subscribing Office







