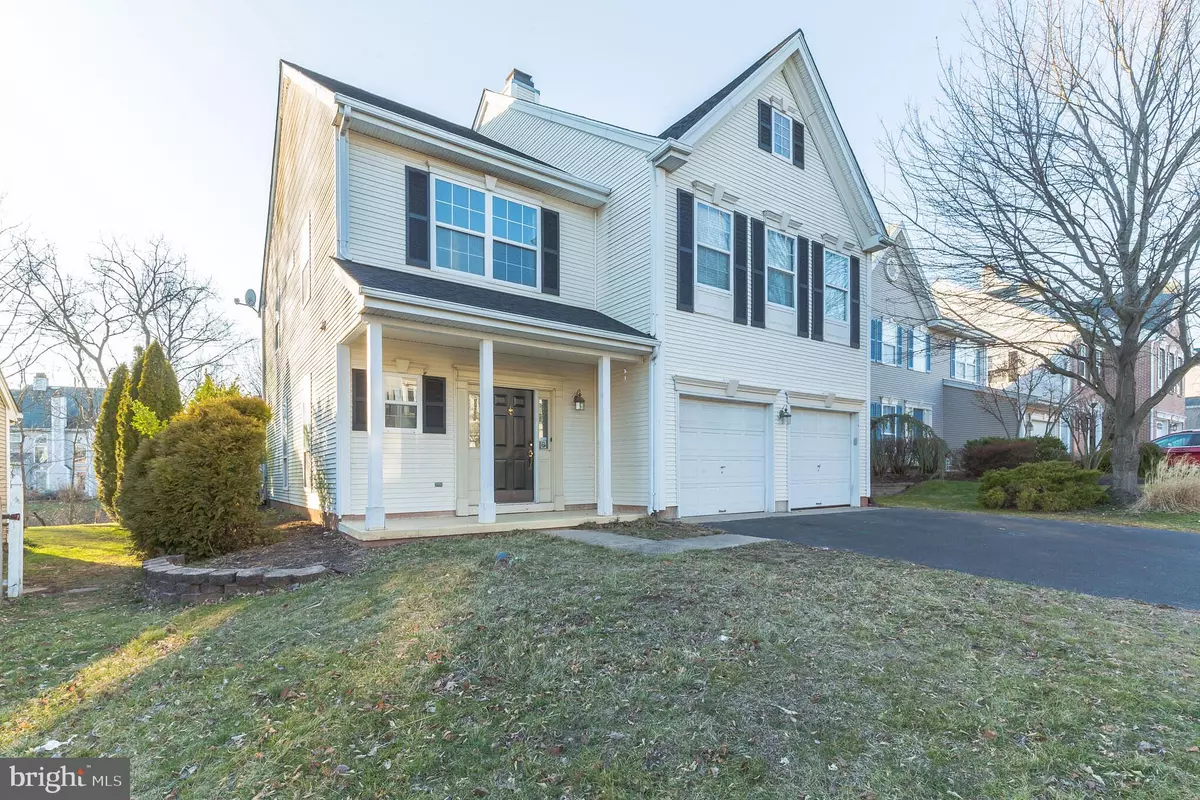$357,000
$365,000
2.2%For more information regarding the value of a property, please contact us for a free consultation.
4 Beds
3 Baths
2,024 SqFt
SOLD DATE : 08/10/2020
Key Details
Sold Price $357,000
Property Type Single Family Home
Sub Type Detached
Listing Status Sold
Purchase Type For Sale
Square Footage 2,024 sqft
Price per Sqft $176
Subdivision Fox Heath
MLS Listing ID PAMC640122
Sold Date 08/10/20
Style Colonial
Bedrooms 4
Full Baths 2
Half Baths 1
HOA Fees $76/mo
HOA Y/N Y
Abv Grd Liv Area 2,024
Originating Board BRIGHT
Year Built 1992
Annual Tax Amount $5,682
Tax Year 2019
Lot Size 5,250 Sqft
Acres 0.12
Lot Dimensions 50.00 x 105.00
Property Description
Bright and cheerful 4 bedroom, 2.5 bath home in desirable Fox Heath! This well cared for home offers stunning hardwood floors throughout front hall, kitchen, family room, staircase, and entire 2nd floor. The updated kitchen has beautiful cream soft-close cabinetry and new stainless steel appliances (including Bosch dishwasher), a center island with an overhang for seating, and a bump-out for table and chairs with nearly floor-to-ceiling windows overlooking the patio and backyard. Open concept planning leads to a two-story family room with a dramatic wall of windows, letting light pour through the house. The 9 foot ceilings on the rest of the first floor help the light stream through the formal living room and dining room, which are divided by accent columns, with elegant ceiling-height atrium doors leading from the dining room to the patio. A laundry area and powder room complete the first floor. Upstairs, the spacious master suite, with a cathedral ceiling, has double doors leading to the master bath (also with cathedral ceiling!) with soaking tub, double vanity, stall shower, and private water closet. Three additional large bedrooms and a full hall bath complete the second floor. Back downstairs, doors from both the family room and dining room lead to the EP Henry patio, which stretches the full length of the back of the house. Beyond the fenced back yard - one of the larger yards in the neighborhood - is dedicated association common space, offering privacy behind the property! Two-car garage. Completely new roof 11/2019, new shutters 2/2020.
Location
State PA
County Montgomery
Area Perkiomen Twp (10648)
Zoning PRD
Rooms
Other Rooms Living Room, Dining Room, Primary Bedroom, Kitchen, Family Room, Primary Bathroom
Interior
Hot Water Natural Gas
Heating Forced Air
Cooling Central A/C
Heat Source Natural Gas
Exterior
Parking Features Garage - Front Entry, Inside Access, Garage Door Opener
Garage Spaces 2.0
Water Access N
Accessibility None
Attached Garage 2
Total Parking Spaces 2
Garage Y
Building
Story 2
Sewer Public Sewer
Water Public
Architectural Style Colonial
Level or Stories 2
Additional Building Above Grade, Below Grade
New Construction N
Schools
School District Perkiomen Valley
Others
Senior Community No
Tax ID 48-00-00579-178
Ownership Fee Simple
SqFt Source Estimated
Special Listing Condition Standard
Read Less Info
Want to know what your home might be worth? Contact us for a FREE valuation!

Our team is ready to help you sell your home for the highest possible price ASAP

Bought with Praveen Ponna • Keller Williams Realty Group







