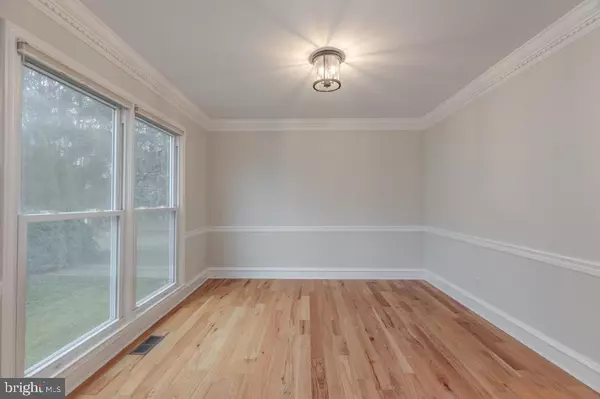$675,000
$659,950
2.3%For more information regarding the value of a property, please contact us for a free consultation.
3 Beds
4 Baths
2,844 SqFt
SOLD DATE : 03/20/2020
Key Details
Sold Price $675,000
Property Type Single Family Home
Sub Type Detached
Listing Status Sold
Purchase Type For Sale
Square Footage 2,844 sqft
Price per Sqft $237
Subdivision Landsdowne
MLS Listing ID VAFX1110838
Sold Date 03/20/20
Style Colonial
Bedrooms 3
Full Baths 3
Half Baths 1
HOA Fees $77/mo
HOA Y/N Y
Abv Grd Liv Area 1,896
Originating Board BRIGHT
Year Built 1988
Annual Tax Amount $7,234
Tax Year 2019
Lot Size 5,546 Sqft
Acres 0.13
Property Description
Welcome to 6712 Morning Ride Circle, a spectacular single-family home with a 1-car garage in popular Landsdowne. This home features an impressive list of upgrades, including an awesome kitchen and HGTV-ready baths, fresh paint and lighting throughout, newer HVAC (2013), and a newer roof (2012). Gleaming hardwood floors grace the living, dining, family rooms and upper bedroom level. The bright eat-in kitchen has been totally renovated with granite counters, custom tile backsplash, stainless-steel appliances, white cabinetry, an overhang for barstool seating and both recessed and under-cabinet lighting. The family room offers a relaxing fireplace, 2 skylights and a dramatic vaulted ceiling. Just off the family room is a wonderful screened-in porch, complete with skylights and a stunning view of the rear yard. Upstairs, the master bedroom includes a vaulted ceiling, a large walk-in closet with custom shelving and a top-of-the-line spa-like master bath with sleek cabinetry and counter, stainless hardware, soaking tub, custom tile and river-rock floors in the luxurious glass-enclosed shower. The expansive lower level has a spacious rec room, 2 bonus rooms, a separate laundry room and lots of storage options. Landsdowne residents enjoy wonderful community amenities including an outdoor pool, basketball and tennis courts, and plenty of walking and jogging paths. It is also within walking distance to popular Wegmans in the Hilltop Village Center, and a short drive from Franconia-Springfield Metro.
Location
State VA
County Fairfax
Zoning 304
Rooms
Other Rooms Living Room, Dining Room, Primary Bedroom, Bedroom 2, Bedroom 3, Kitchen, Family Room, Breakfast Room, Recreation Room, Bonus Room, Primary Bathroom
Basement Full
Interior
Interior Features Ceiling Fan(s), Chair Railings, Crown Moldings, Family Room Off Kitchen, Formal/Separate Dining Room, Kitchen - Eat-In, Primary Bath(s), Pantry, Recessed Lighting, Upgraded Countertops, Walk-in Closet(s), Wood Floors
Heating Heat Pump(s)
Cooling Central A/C, Ceiling Fan(s)
Flooring Hardwood, Tile/Brick, Carpet
Fireplaces Number 1
Equipment Dryer, Washer, Dishwasher, Disposal, Refrigerator, Icemaker, Stove
Fireplace Y
Appliance Dryer, Washer, Dishwasher, Disposal, Refrigerator, Icemaker, Stove
Heat Source Natural Gas
Exterior
Exterior Feature Deck(s), Enclosed, Porch(es)
Parking Features Garage - Front Entry
Garage Spaces 1.0
Amenities Available Basketball Courts, Jog/Walk Path, Pool - Outdoor, Tennis Courts
Water Access N
Accessibility None
Porch Deck(s), Enclosed, Porch(es)
Attached Garage 1
Total Parking Spaces 1
Garage Y
Building
Story 3+
Sewer Public Sewer
Water Public
Architectural Style Colonial
Level or Stories 3+
Additional Building Above Grade, Below Grade
Structure Type Vaulted Ceilings
New Construction N
Schools
Elementary Schools Island Creek
Middle Schools Hayfield Secondary School
High Schools Hayfield
School District Fairfax County Public Schools
Others
HOA Fee Include Snow Removal,Trash
Senior Community No
Tax ID 0992 07 0283
Ownership Fee Simple
SqFt Source Assessor
Special Listing Condition Standard
Read Less Info
Want to know what your home might be worth? Contact us for a FREE valuation!

Our team is ready to help you sell your home for the highest possible price ASAP

Bought with Cynthia Schneider • Long & Foster Real Estate, Inc.







