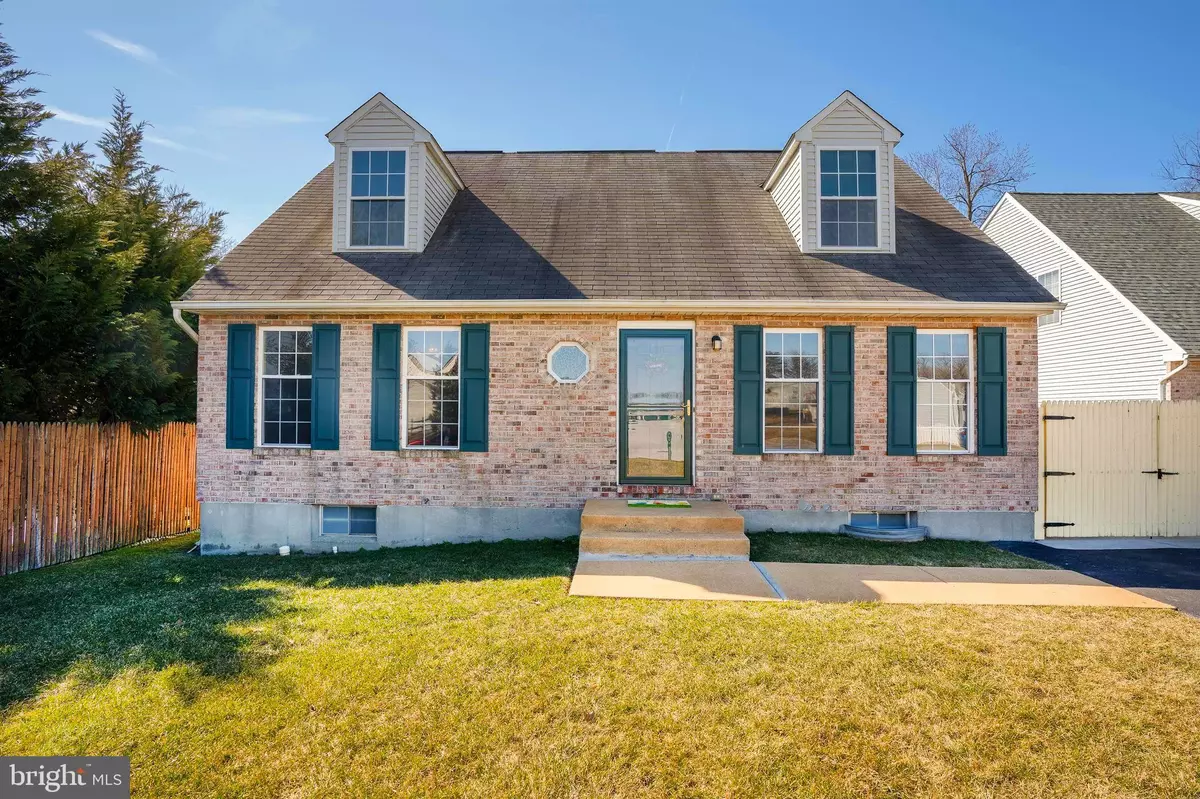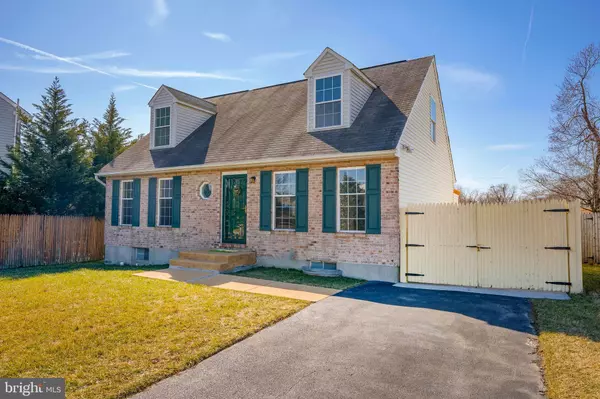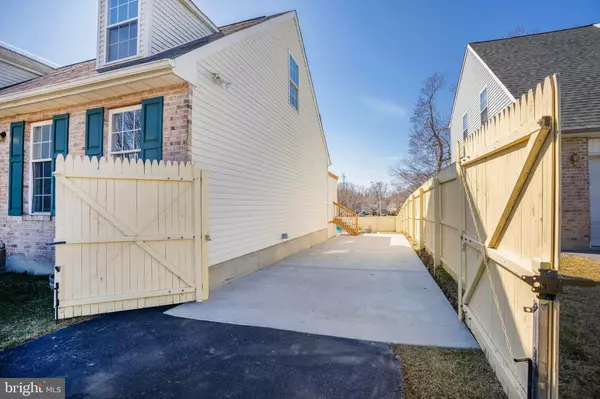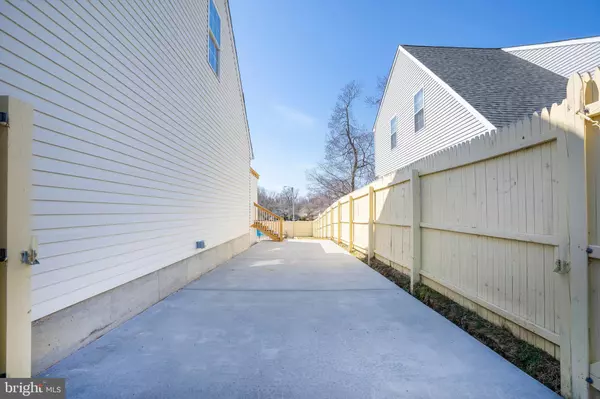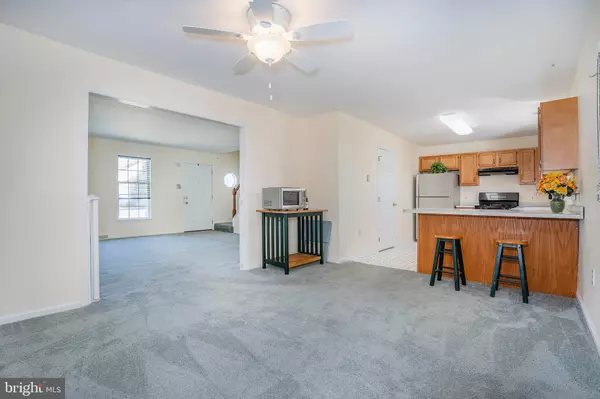$281,500
$259,900
8.3%For more information regarding the value of a property, please contact us for a free consultation.
3 Beds
2 Baths
1,775 SqFt
SOLD DATE : 03/31/2021
Key Details
Sold Price $281,500
Property Type Single Family Home
Sub Type Detached
Listing Status Sold
Purchase Type For Sale
Square Footage 1,775 sqft
Price per Sqft $158
Subdivision Boothhurst
MLS Listing ID DENC522042
Sold Date 03/31/21
Style Cape Cod
Bedrooms 3
Full Baths 2
HOA Fees $13/ann
HOA Y/N Y
Abv Grd Liv Area 1,775
Originating Board BRIGHT
Year Built 1999
Annual Tax Amount $2,533
Tax Year 2020
Lot Size 7,841 Sqft
Acres 0.18
Lot Dimensions 68.60 x 158.00
Property Description
Move right in to this super clean and very well-maintained one owner home on a quiet cul-de-saq in desirable Boothhurst. Positioned right inside the Historic New Castle city limits, this 3 bedroom 2 full bath cape boasts an open floor plan and first floor Master suite with 3 closets. Freshly painted interior with newer Stainmaster carpet throughout the first floor. Many of the double paned windows have been replaced and there are new blinds throughout the entire home. Spacious basement has 9 foot ceilings, Bose surround sound system, newer washer and dryer, and a BRAND NEW HEATER installed in February 2021. The large deck is partially covered and steps down into the meticulously maintained in-ground pool. Secluded fenced-in sodded yard with concrete patio is getting ready to pop with spring time color. 12 foot rear gate opens to the street behind house for easy access and the shed is refinished with electricity. Extended concrete driveway can house an additional 3 cars. Conveniently located near shopping and Old New Castle with quick access to the major interstate highways. One year home warranty included. ***There are MULTIPLE OFFERS on this property. All offers must be submitted no later than 5:00 PM, Friday, 3/12/21 to be considered.
Location
State DE
County New Castle
Area New Castle/Red Lion/Del.City (30904)
Zoning 21R-1
Rooms
Other Rooms Living Room, Dining Room, Primary Bedroom, Bedroom 2, Bedroom 3, Kitchen, Basement
Basement Full
Main Level Bedrooms 1
Interior
Interior Features Carpet, Ceiling Fan(s), Combination Kitchen/Dining, Floor Plan - Open
Hot Water Natural Gas
Heating Forced Air
Cooling Central A/C
Flooring Carpet, Vinyl
Equipment Dishwasher, Disposal, Dryer, Refrigerator, Washer
Fireplace N
Window Features Double Pane,Replacement
Appliance Dishwasher, Disposal, Dryer, Refrigerator, Washer
Heat Source Natural Gas
Laundry Basement
Exterior
Exterior Feature Deck(s), Patio(s)
Garage Spaces 5.0
Fence Privacy, Rear
Pool Above Ground
Water Access N
Accessibility None
Porch Deck(s), Patio(s)
Total Parking Spaces 5
Garage N
Building
Lot Description Cul-de-sac
Story 1.5
Sewer Public Sewer
Water Public
Architectural Style Cape Cod
Level or Stories 1.5
Additional Building Above Grade
New Construction N
Schools
School District Colonial
Others
Senior Community No
Tax ID 21-001.00-124
Ownership Fee Simple
SqFt Source Assessor
Special Listing Condition Standard
Read Less Info
Want to know what your home might be worth? Contact us for a FREE valuation!

Our team is ready to help you sell your home for the highest possible price ASAP

Bought with Robert A Blackhurst • Coldwell Banker Realty


