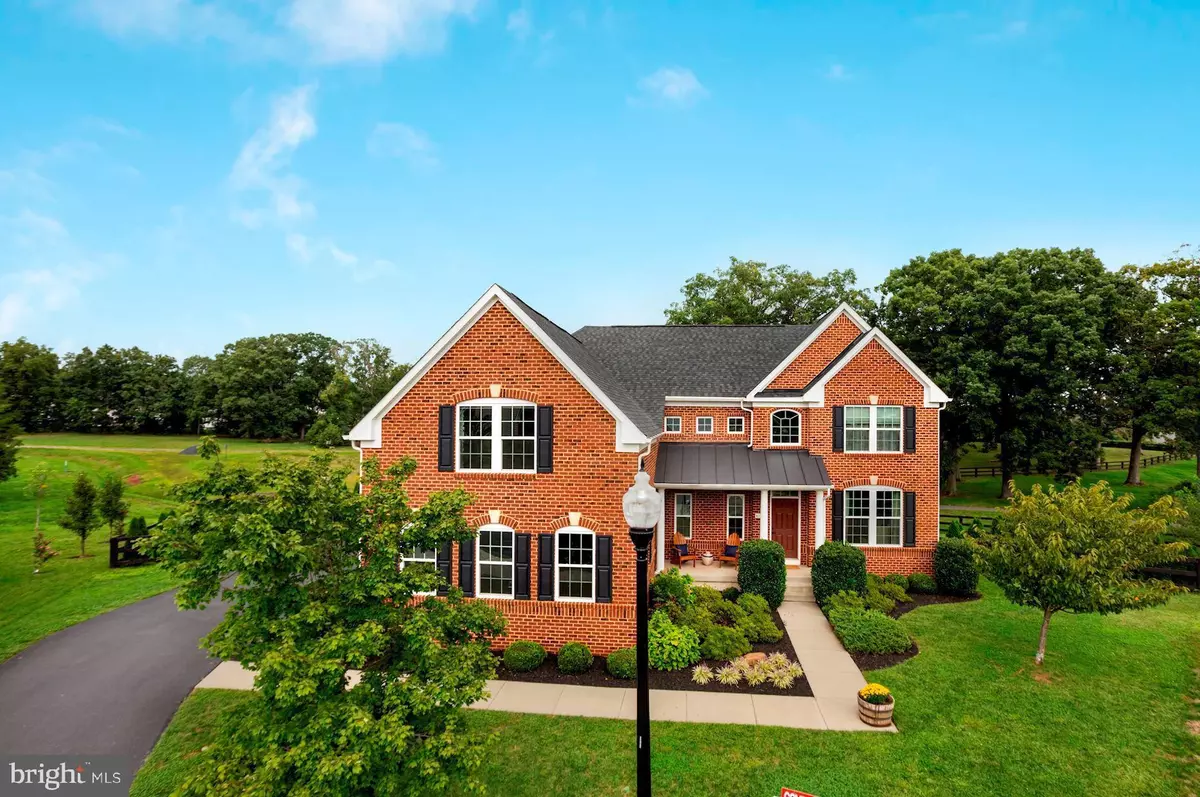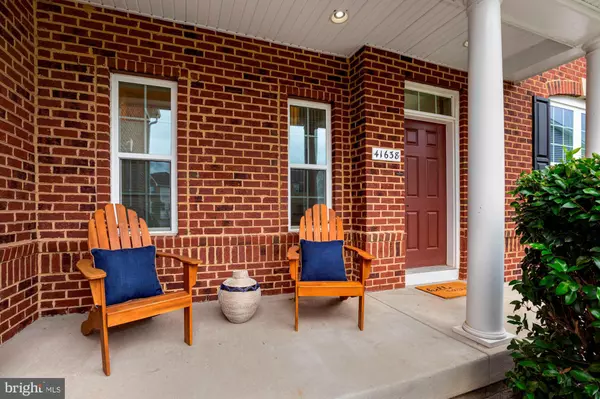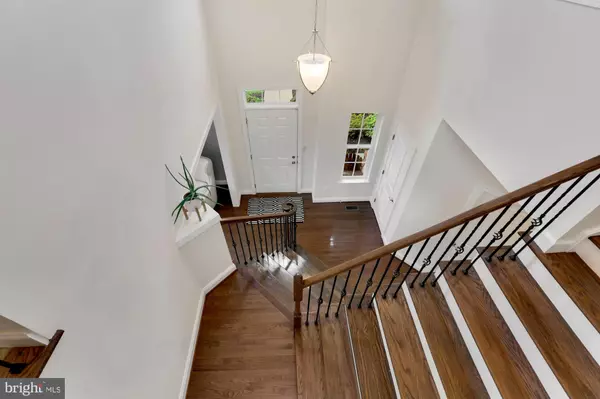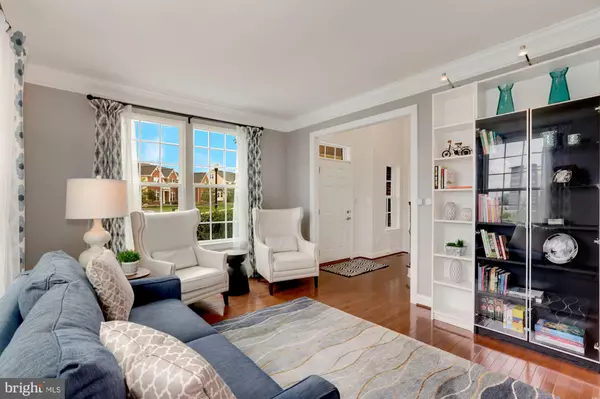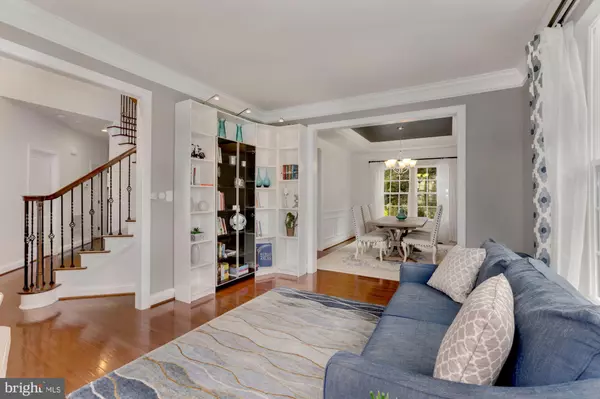$820,000
$815,000
0.6%For more information regarding the value of a property, please contact us for a free consultation.
5 Beds
5 Baths
4,352 SqFt
SOLD DATE : 10/08/2020
Key Details
Sold Price $820,000
Property Type Single Family Home
Sub Type Detached
Listing Status Sold
Purchase Type For Sale
Square Footage 4,352 sqft
Price per Sqft $188
Subdivision Meadows 2
MLS Listing ID VALO419534
Sold Date 10/08/20
Style Colonial
Bedrooms 5
Full Baths 4
Half Baths 1
HOA Fees $120/mo
HOA Y/N Y
Abv Grd Liv Area 3,152
Originating Board BRIGHT
Year Built 2013
Annual Tax Amount $7,187
Tax Year 2020
Lot Size 0.370 Acres
Acres 0.37
Property Description
Deadline for contract submission is 5 pm Sunday 9/13. Beautiful brick front home with inviting front porch! This home is tucked away on a quiet cul de sac and backs to treed open space. The interior features a light filled open floor plan with inviting two story foyer, upgraded tile in all baths and wood floors throughout the main level, white kitchen cabinetry, granite counters with SS appliances that enhance the sunny - dramatic breakfast room, there is a large and inviting family room with a gas fireplace and a main level powder room and main level laundry room. On the upper level you will find a loft area which can be used for flexible space, a large master bedroom and master bath, 3 additional bedrooms that share a spacious hall bath and an enormous 5th bedroom with private full bath. The walk out basement if fully finished with office space, recreation room, full bath and media room. The back yard is fenced, playground conveys and no need to spend time cutting your grass on the weekends, this house comes with its own robotic lawn mower! The community has a private lake, sandy beach, picnic area with grills, paths for walking, fitness stations, gathering gazebo and a 2 acre dog park.
Location
State VA
County Loudoun
Zoning 01
Rooms
Other Rooms Living Room, Dining Room, Bedroom 2, Bedroom 3, Bedroom 4, Bedroom 5, Kitchen, Family Room, Den, Breakfast Room, Bedroom 1, Loft, Recreation Room, Media Room
Basement Full, Fully Finished, Walkout Level
Interior
Interior Features Breakfast Area, Carpet, Chair Railings, Crown Moldings, Family Room Off Kitchen, Floor Plan - Open, Formal/Separate Dining Room, Kitchen - Island, Primary Bath(s), Recessed Lighting, Pantry, Walk-in Closet(s), Wood Floors
Hot Water Natural Gas
Heating Forced Air
Cooling Central A/C
Flooring Hardwood, Carpet, Ceramic Tile
Fireplaces Number 1
Fireplaces Type Fireplace - Glass Doors, Gas/Propane
Equipment Built-In Microwave, Cooktop, Dishwasher, Disposal, Dryer, Exhaust Fan, Humidifier, Icemaker, Microwave, Oven - Double, Oven - Wall, Refrigerator, Stainless Steel Appliances, Washer, Water Heater
Fireplace Y
Window Features Double Pane
Appliance Built-In Microwave, Cooktop, Dishwasher, Disposal, Dryer, Exhaust Fan, Humidifier, Icemaker, Microwave, Oven - Double, Oven - Wall, Refrigerator, Stainless Steel Appliances, Washer, Water Heater
Heat Source Natural Gas
Exterior
Parking Features Garage - Side Entry
Garage Spaces 3.0
Fence Wood
Utilities Available Cable TV, Under Ground
Amenities Available Beach, Common Grounds, Jog/Walk Path, Lake, Picnic Area, Pool Mem Avail, Water/Lake Privileges
Water Access N
View Trees/Woods
Roof Type Asphalt,Architectural Shingle
Accessibility None
Attached Garage 3
Total Parking Spaces 3
Garage Y
Building
Lot Description Backs - Open Common Area, Backs to Trees, Cul-de-sac, No Thru Street
Story 3
Sewer Private Sewer
Water Public
Architectural Style Colonial
Level or Stories 3
Additional Building Above Grade, Below Grade
Structure Type 9'+ Ceilings
New Construction N
Schools
Elementary Schools Arcola
Middle Schools Mercer
High Schools John Champe
School District Loudoun County Public Schools
Others
HOA Fee Include Trash,Lawn Care Front,Common Area Maintenance
Senior Community No
Tax ID 246395635000
Ownership Fee Simple
SqFt Source Assessor
Special Listing Condition Standard
Read Less Info
Want to know what your home might be worth? Contact us for a FREE valuation!

Our team is ready to help you sell your home for the highest possible price ASAP

Bought with Yogesh Karki • Signature Realtors Inc


