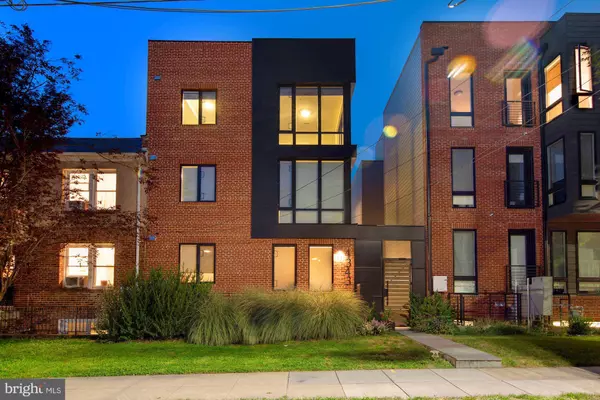$595,000
$585,000
1.7%For more information regarding the value of a property, please contact us for a free consultation.
2 Beds
2 Baths
815 SqFt
SOLD DATE : 04/12/2021
Key Details
Sold Price $595,000
Property Type Condo
Sub Type Condo/Co-op
Listing Status Sold
Purchase Type For Sale
Square Footage 815 sqft
Price per Sqft $730
Subdivision American University Park
MLS Listing ID DCDC510974
Sold Date 04/12/21
Style Contemporary
Bedrooms 2
Full Baths 2
Condo Fees $181/mo
HOA Y/N N
Abv Grd Liv Area 815
Originating Board BRIGHT
Year Built 2016
Annual Tax Amount $4,279
Tax Year 2020
Property Description
Welcome home to your stunning 2BR/2BA condo ideally located on a quiet tree-lined street in vibrant Friendship Heights. The open floorplan is flooded with natural light with floor-to-ceiling windows, high ceilings, elegant color scheme, and beautiful hardwood floors. The home chef will be delighted by the gourmet kitchen with quartz countertops, stainless steel appliances, ample storage and counter spaces, and island with seating. The impeccable master suite is spacious with a generous custom closet and magnificent en suite bath featuring a custom tile waterfall shower. Residents adore the quiet suburban vibe while maintaining the conveniences of city living. Pet friendly building. Minutes from endless opportunities for dining, retail, and entertainment. Navigating the city will be a breeze with Red Line Metro, bikeshare, and more just steps away.
Location
State DC
County Washington
Zoning RA-2
Rooms
Other Rooms Living Room, Bedroom 2, Kitchen, Bedroom 1, Bathroom 1, Bathroom 2
Main Level Bedrooms 2
Interior
Interior Features Combination Kitchen/Living, Floor Plan - Open, Kitchen - Island, Primary Bath(s), Wood Floors, Window Treatments, Kitchen - Gourmet, Recessed Lighting, Intercom
Hot Water Natural Gas
Heating Forced Air
Cooling Central A/C
Flooring Hardwood, Ceramic Tile
Equipment Built-In Microwave, Dishwasher, Disposal, Dryer, Oven/Range - Gas, Refrigerator, Stainless Steel Appliances, Washer, Water Heater, Range Hood, Dryer - Front Loading, Washer - Front Loading
Window Features Double Pane,Casement
Appliance Built-In Microwave, Dishwasher, Disposal, Dryer, Oven/Range - Gas, Refrigerator, Stainless Steel Appliances, Washer, Water Heater, Range Hood, Dryer - Front Loading, Washer - Front Loading
Heat Source Natural Gas
Laundry Dryer In Unit, Washer In Unit
Exterior
Amenities Available None
Water Access N
Accessibility None
Garage N
Building
Story 4
Unit Features Garden 1 - 4 Floors
Sewer Public Sewer
Water Public
Architectural Style Contemporary
Level or Stories 4
Additional Building Above Grade, Below Grade
New Construction N
Schools
Elementary Schools Janney
Middle Schools Deal
High Schools Jackson-Reed
School District District Of Columbia Public Schools
Others
Pets Allowed Y
HOA Fee Include Common Area Maintenance,Lawn Maintenance,Sewer,Trash,Water,Gas
Senior Community No
Tax ID 1657//2004
Ownership Condominium
Security Features Intercom,Smoke Detector,Sprinkler System - Indoor
Special Listing Condition Standard
Pets Allowed No Pet Restrictions
Read Less Info
Want to know what your home might be worth? Contact us for a FREE valuation!

Our team is ready to help you sell your home for the highest possible price ASAP

Bought with Non Member • Non Subscribing Office







