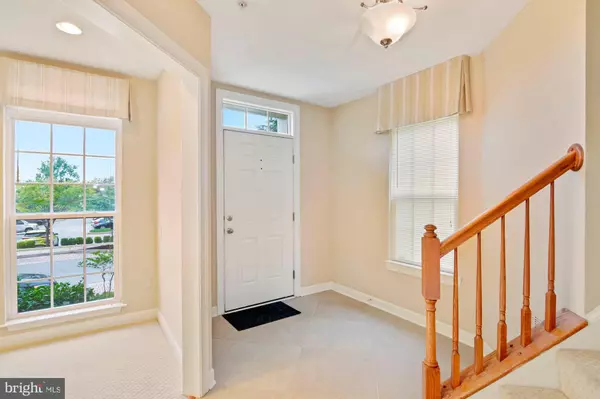$400,000
$395,000
1.3%For more information regarding the value of a property, please contact us for a free consultation.
3 Beds
4 Baths
2,040 SqFt
SOLD DATE : 10/13/2020
Key Details
Sold Price $400,000
Property Type Townhouse
Sub Type End of Row/Townhouse
Listing Status Sold
Purchase Type For Sale
Square Footage 2,040 sqft
Price per Sqft $196
Subdivision Belmont Station
MLS Listing ID MDHW284696
Sold Date 10/13/20
Style Traditional
Bedrooms 3
Full Baths 2
Half Baths 2
HOA Fees $125/mo
HOA Y/N Y
Abv Grd Liv Area 2,040
Originating Board BRIGHT
Year Built 2007
Annual Tax Amount $4,679
Tax Year 2019
Property Description
Gorgeous End Unit Townhome!!! This 3 BD, 2 Full and 2 Half Bath End Unit w/ Attached 2 Car Garage is spectacular! The Main Living Level offers gleaming hardwood floors, a Gourmet Eat-In Kitchen with Stainless Steel Appliances, and Granite Countertops. A center island breakfast bar perfectly accents the Gourmet Kitchen with additional seating. Natural Lighting pours into the area from the side and rear-facing windows only offered on End Units. The Dining Room allows you to step out to the rear deck to enjoy the outdoors. An Open Sun-Filled Living Room with Built-in bookcases and a Half bath completes the Main Level Living area. Upstairs, is a Large Master Bedroom Suite w/ a Walk-In Closet. The Master Bath offers a Soaking Tub, Separate Shower, & Dual Vanity. The loft is a perfect addition to the Master Suite to allow for additional space. The Second Bedroom and Third Bedroom share a Full Bath. This model home is in the heart of Belmont Station. Community Amenities include a Community Pool, Exercise Room, Party Room, Tot Lot & More. Minutes from Rt 100 and I-95.
Location
State MD
County Howard
Zoning 010
Rooms
Other Rooms Living Room, Dining Room, Bedroom 2, Bedroom 3, Kitchen, Bedroom 1, Laundry, Loft, Office, Bathroom 1, Bathroom 2, Half Bath
Interior
Hot Water Natural Gas
Heating Forced Air
Cooling Central A/C
Flooring Hardwood, Carpet
Fireplace N
Heat Source Natural Gas
Exterior
Parking Features Garage Door Opener, Inside Access
Garage Spaces 2.0
Amenities Available Community Center, Exercise Room, Party Room, Swimming Pool, Tot Lots/Playground
Water Access N
View Trees/Woods, Street
Roof Type Shingle
Accessibility None
Attached Garage 2
Total Parking Spaces 2
Garage Y
Building
Lot Description Landscaping
Story 3.5
Sewer Public Sewer
Water Public
Architectural Style Traditional
Level or Stories 3.5
Additional Building Above Grade, Below Grade
Structure Type Dry Wall
New Construction N
Schools
Elementary Schools Ducketts Lane
Middle Schools Thomas Viaduct
High Schools Long Reach
School District Howard County Public School System
Others
Pets Allowed Y
HOA Fee Include Common Area Maintenance
Senior Community No
Tax ID 1401313886
Ownership Fee Simple
SqFt Source Estimated
Security Features Smoke Detector
Acceptable Financing Cash, Conventional, FHA, VA
Horse Property N
Listing Terms Cash, Conventional, FHA, VA
Financing Cash,Conventional,FHA,VA
Special Listing Condition Standard
Pets Allowed Cats OK, Dogs OK
Read Less Info
Want to know what your home might be worth? Contact us for a FREE valuation!

Our team is ready to help you sell your home for the highest possible price ASAP

Bought with Seth M Shapero • Long & Foster Real Estate, Inc.







