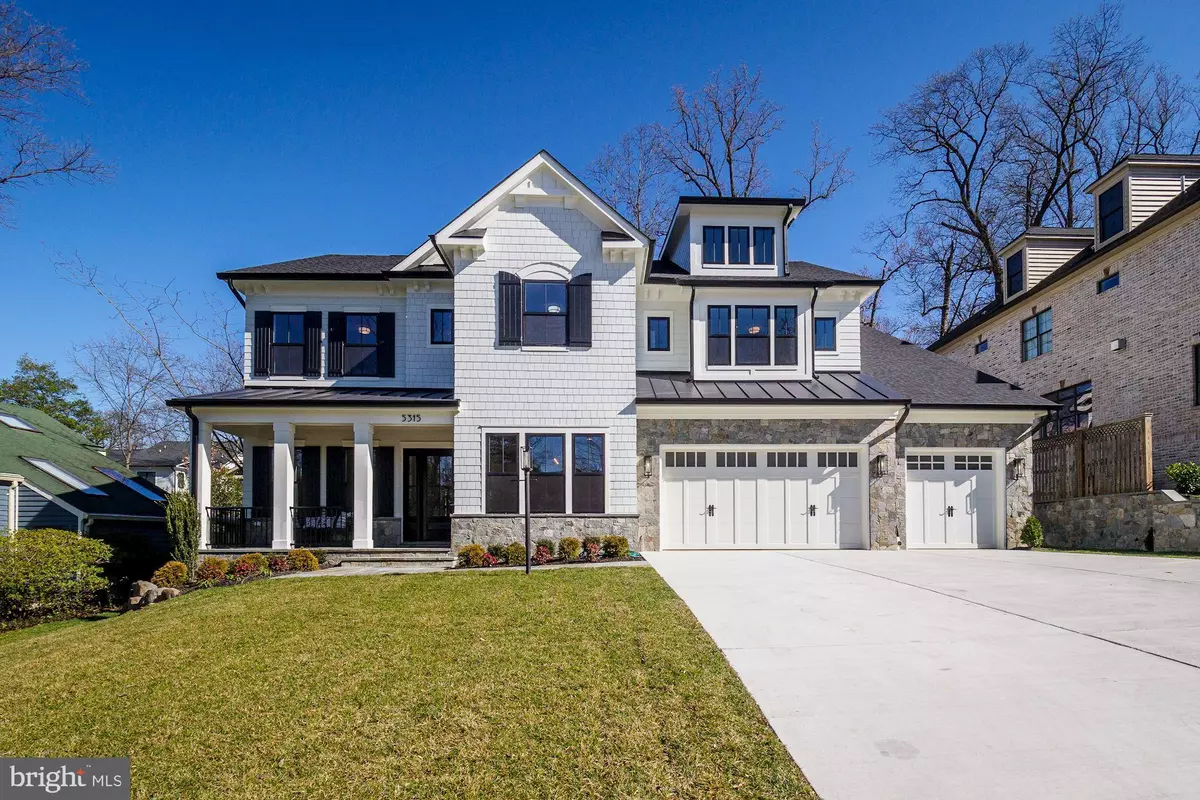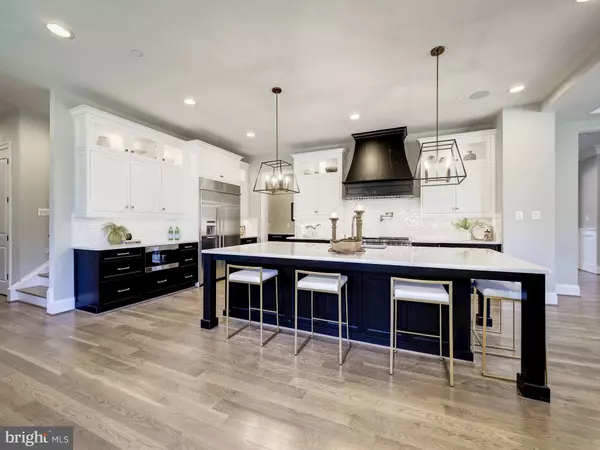$2,620,000
$2,695,000
2.8%For more information regarding the value of a property, please contact us for a free consultation.
7 Beds
8 Baths
7,600 SqFt
SOLD DATE : 04/03/2020
Key Details
Sold Price $2,620,000
Property Type Single Family Home
Sub Type Detached
Listing Status Sold
Purchase Type For Sale
Square Footage 7,600 sqft
Price per Sqft $344
Subdivision Glen Echo Heights
MLS Listing ID MDMC679470
Sold Date 04/03/20
Style Traditional,Transitional,Farmhouse/National Folk,Craftsman,Colonial
Bedrooms 7
Full Baths 7
Half Baths 1
HOA Y/N N
Abv Grd Liv Area 5,800
Originating Board BRIGHT
Year Built 2019
Annual Tax Amount $6,211
Tax Year 2020
Lot Size 0.275 Acres
Acres 0.28
Property Description
This spacious custom home with pool-ready backyard, elevator, main level guest bedroom, and three car garage seamlessly blends traditional with more modern touches. The designer kitchen is on-trend with custom flush inset cabinetry, twin dishwashers, pot filler, ten foot island, and wine reserve with sink in butlers pantry. The master suite features morning bar, gas fireplace, heated bath floor and spectacular walk-in closets. Family organization and flow is central to the main level with tile floor mudroom, coat and shoe cubbies, double stacked coat closet, two pantries, arrival center, dual staircases, and two bathrooms. Other details include home theatre or gaming room adjacent to service bar and wine room, fitness room with rubber floor, screened porch with fireplace, deck off family room, ten foot ceilings on main level, multi room audio system, wide plank white oak hardwood floors, designer light fixtures, and simulated dividing lite windows. Just steps to Glen Echo, C&O Canal Trail, Mohican Hills Pool, and the Shops at Sumner Place. Taxes awaiting assessment.
Location
State MD
County Montgomery
Zoning R90
Direction West
Rooms
Basement Windows, Walkout Stairs, Fully Finished
Main Level Bedrooms 1
Interior
Interior Features Additional Stairway, Butlers Pantry, Bar, Ceiling Fan(s), Crown Moldings, Double/Dual Staircase, Elevator, Entry Level Bedroom, Wine Storage, Wood Floors
Hot Water Natural Gas
Heating Zoned, Forced Air, Central
Cooling Zoned, Fresh Air Recovery System, Central A/C, Ceiling Fan(s)
Flooring Hardwood, Tile/Brick, Slate, Carpet
Fireplaces Number 3
Fireplaces Type Gas/Propane
Fireplace Y
Heat Source Natural Gas, Electric
Laundry Upper Floor
Exterior
Exterior Feature Screened, Porch(es), Patio(s), Deck(s)
Garage Oversized, Garage - Front Entry
Garage Spaces 3.0
Fence Rear, Wood, Fully
Water Access N
Roof Type Architectural Shingle,Metal
Accessibility Elevator
Porch Screened, Porch(es), Patio(s), Deck(s)
Attached Garage 3
Total Parking Spaces 3
Garage Y
Building
Story Other
Sewer Public Sewer
Water Public
Architectural Style Traditional, Transitional, Farmhouse/National Folk, Craftsman, Colonial
Level or Stories Other
Additional Building Above Grade, Below Grade
Structure Type Cathedral Ceilings,Beamed Ceilings
New Construction Y
Schools
Elementary Schools Wood Acres
Middle Schools Thomas W. Pyle
High Schools Walt Whitman
School District Montgomery County Public Schools
Others
Senior Community No
Tax ID 160700503605
Ownership Fee Simple
SqFt Source Assessor
Security Features Security System,Smoke Detector,Sprinkler System - Indoor
Special Listing Condition Standard
Read Less Info
Want to know what your home might be worth? Contact us for a FREE valuation!

Our team is ready to help you sell your home for the highest possible price ASAP

Bought with Carl G Becker • Premier Properties, LLC







