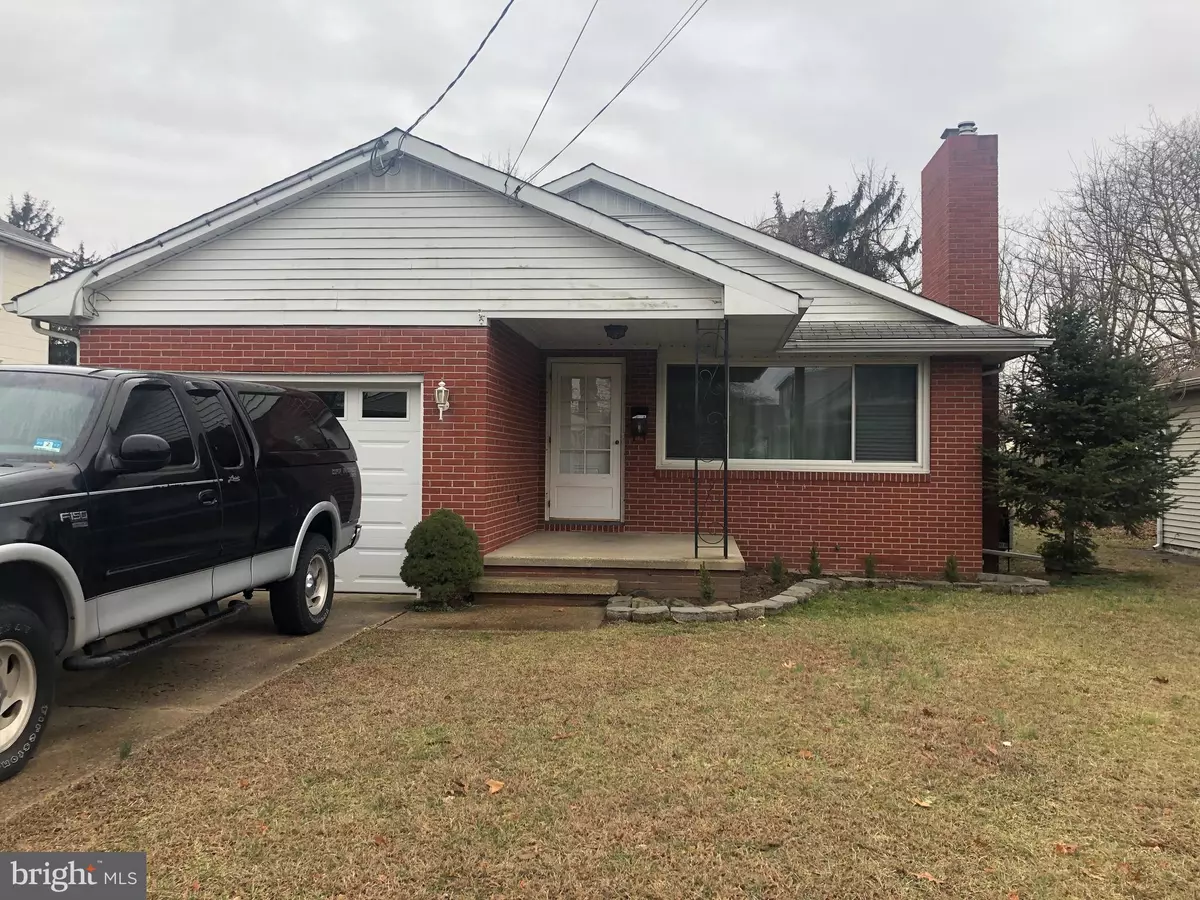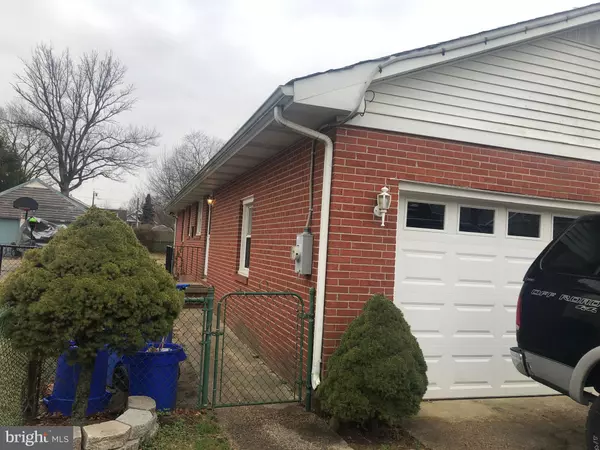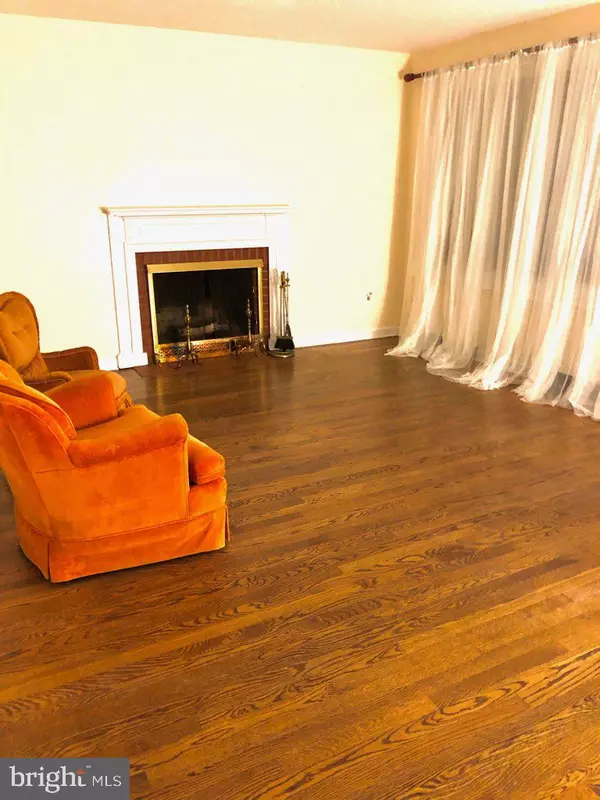$184,777
$184,777
For more information regarding the value of a property, please contact us for a free consultation.
3 Beds
1 Bath
1,319 SqFt
SOLD DATE : 08/28/2020
Key Details
Sold Price $184,777
Property Type Single Family Home
Sub Type Detached
Listing Status Sold
Purchase Type For Sale
Square Footage 1,319 sqft
Price per Sqft $140
Subdivision Farnerville
MLS Listing ID NJBL366604
Sold Date 08/28/20
Style Ranch/Rambler
Bedrooms 3
Full Baths 1
HOA Y/N N
Abv Grd Liv Area 1,319
Originating Board BRIGHT
Year Built 1966
Annual Tax Amount $5,727
Tax Year 2019
Lot Size 7,245 Sqft
Acres 0.17
Lot Dimensions 48.30 x 150.00
Property Description
This adorable solid brick L shaped rancher is located in much sought after Farnerville. Low taxes. A full walk out basement tool shed (as is ) Elementary School a short walk away; with 3 & 4 year old Kindergarten. Newly renewed hardwood floors - 2 year old hot water heater; 3 1/2 year old Central Air; 4year old garage door and opener. Replacement windows throughout. Dishwasher is 3 years old; 5 yr old stove and microwave. Nice front porch for those warm summer nights. A great starter home or someone looking to downsize. Great neighborhood. Includes 1 Year Home Warranty. Property sold 'As Is'.
Location
State NJ
County Burlington
Area Burlington City (20305)
Zoning R-2
Rooms
Other Rooms Living Room, Dining Room, Primary Bedroom, Bedroom 2, Bedroom 3, Kitchen, Basement, Attic
Basement Full, Heated, Partially Finished, Rear Entrance, Walkout Stairs
Main Level Bedrooms 3
Interior
Interior Features Attic/House Fan, Cedar Closet(s), Ceiling Fan(s), Chair Railings, Flat, Kitchen - Table Space, Laundry Chute, Wood Floors
Hot Water 60+ Gallon Tank
Heating Forced Air
Cooling Central A/C
Flooring Hardwood, Tile/Brick, Vinyl
Fireplaces Number 1
Fireplaces Type Wood
Equipment Built-In Microwave, Built-In Range, Dishwasher, Dryer - Electric, Icemaker, Stove, Washer, Washer/Dryer Stacked, Water Heater - High-Efficiency
Fireplace Y
Window Features Replacement
Appliance Built-In Microwave, Built-In Range, Dishwasher, Dryer - Electric, Icemaker, Stove, Washer, Washer/Dryer Stacked, Water Heater - High-Efficiency
Heat Source Natural Gas
Laundry Basement, Hookup, Main Floor
Exterior
Parking Features Garage - Front Entry
Garage Spaces 1.0
Fence Chain Link
Utilities Available Cable TV, Phone Available, Sewer Available, Water Available
Water Access N
Roof Type Unknown
Street Surface Black Top
Accessibility None
Road Frontage City/County
Attached Garage 1
Total Parking Spaces 1
Garage Y
Building
Lot Description Rear Yard, Road Frontage, SideYard(s)
Story 1
Foundation Brick/Mortar
Sewer Public Sewer
Water Public
Architectural Style Ranch/Rambler
Level or Stories 1
Additional Building Above Grade, Below Grade
Structure Type Dry Wall
New Construction N
Schools
High Schools Burlington City H.S.
School District Burlington City Schools
Others
Senior Community No
Tax ID 05-00107-00031
Ownership Fee Simple
SqFt Source Assessor
Acceptable Financing Cash, Conventional, USDA, VA, FHA
Listing Terms Cash, Conventional, USDA, VA, FHA
Financing Cash,Conventional,USDA,VA,FHA
Special Listing Condition Standard
Read Less Info
Want to know what your home might be worth? Contact us for a FREE valuation!

Our team is ready to help you sell your home for the highest possible price ASAP

Bought with Lamont Elwood Booth Sr. • Keller Williams Premier







