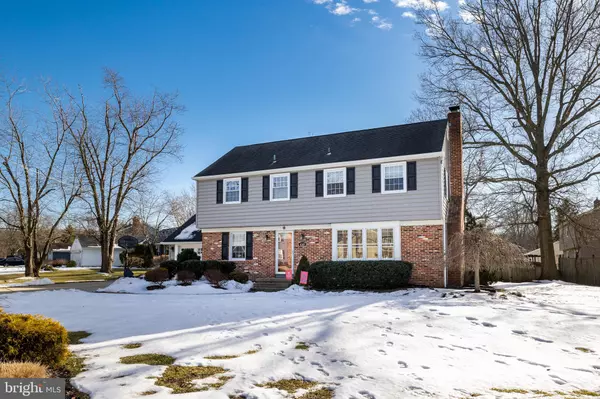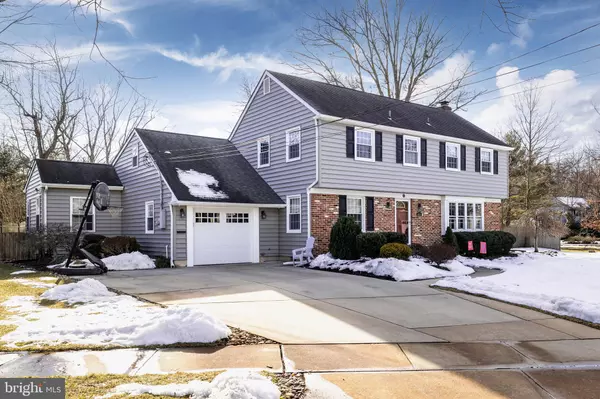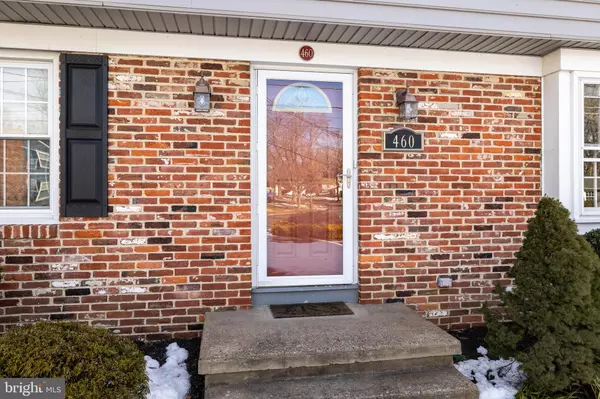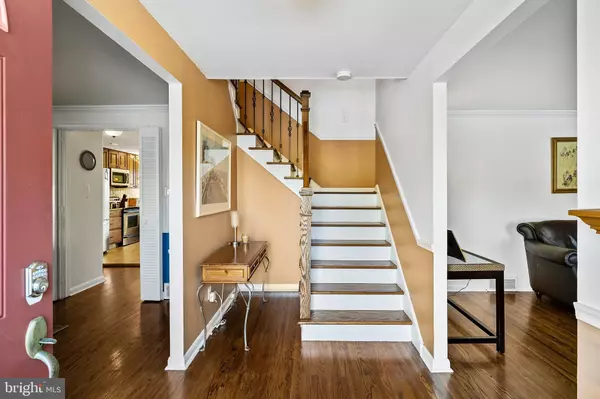$485,000
$470,000
3.2%For more information regarding the value of a property, please contact us for a free consultation.
4 Beds
3 Baths
3,017 SqFt
SOLD DATE : 04/23/2021
Key Details
Sold Price $485,000
Property Type Single Family Home
Sub Type Detached
Listing Status Sold
Purchase Type For Sale
Square Footage 3,017 sqft
Price per Sqft $160
Subdivision Barclay
MLS Listing ID NJCD413586
Sold Date 04/23/21
Style Traditional,Split Level
Bedrooms 4
Full Baths 2
Half Baths 1
HOA Y/N N
Abv Grd Liv Area 3,017
Originating Board BRIGHT
Year Built 1959
Annual Tax Amount $11,864
Tax Year 2020
Lot Size 0.360 Acres
Acres 0.36
Lot Dimensions 106.00 x 146.00
Property Description
Barclay Farms stunner!! Absolutely Turn-key and Tastefully improved throughout with loads of Updated Amenities. Expanded and spacious 4-floor Split level offering over 3100 sq.ft. of finished space for all of your at-home living and working needs. Gorgeous curb appeal with expanded paved Driveway for 4 cars, Attached Garage with wifi-controlled new overhead door, Brand New shutters, premium upgraded Vinyl siding and pristine landscaping with front yard irrigation! Entry foyer showcases the refinished original hardwood flooring which runs throughout most of the home. Inviting Living Room retreat is tucked away in the front of the home and includes a wood-burning Fireplace, Bright formal Dining Room features chair rail molding, Expanded and Remodeled Kitchen boasts rich Cabinetry, Granite counters, Stainless Steel appliances, peninsula with pendant lighting, and a Huge Eat-in Breakfast area with sliders to the rear Patio! Just a step down from the Kitchen, the Family Room addition offers a Ton of Entertaining space for your largest gatherings! The finished Lower Level features a Gas Fireplace, tiled floors, Half bath, Laundry and utility room with separate entrance. Upper level Primary Suite includes a spacious Bedroom and Updated Bathroom including large tiled shower and granite top vanity. The 4th level offers 3 additional Large Bedrooms, one with a private Office/Playroom /Bonus room. This level also offers a Full Bath and an additional storage closet. Fenced in Rear Yard includes an oversized Shed and plenty of space for summer fun! Along with the recently Replaced HVAC system, Sellers are also including a 1 year HSA Home Warranty with roof leak protection for buyers peace of mind!
Location
State NJ
County Camden
Area Cherry Hill Twp (20409)
Zoning RES
Rooms
Other Rooms Living Room, Dining Room, Primary Bedroom, Bedroom 2, Bedroom 3, Bedroom 4, Kitchen, Family Room, Breakfast Room, Laundry, Office, Recreation Room, Primary Bathroom, Full Bath, Half Bath
Basement Fully Finished, Heated, Outside Entrance, Side Entrance, Sump Pump, Walkout Stairs, Windows, Connecting Stairway
Interior
Interior Features Attic, Breakfast Area, Ceiling Fan(s), Chair Railings, Family Room Off Kitchen, Floor Plan - Traditional, Formal/Separate Dining Room, Kitchen - Gourmet, Primary Bath(s), Recessed Lighting, Stall Shower, Tub Shower, Upgraded Countertops, Window Treatments, Wood Floors
Hot Water Natural Gas
Heating Forced Air
Cooling Ceiling Fan(s), Central A/C
Flooring Hardwood, Carpet, Ceramic Tile
Fireplaces Number 2
Fireplaces Type Gas/Propane, Wood
Equipment Stainless Steel Appliances, Dishwasher, Refrigerator, Oven/Range - Electric, Built-In Microwave, Washer - Front Loading, Dryer - Front Loading
Fireplace Y
Window Features Replacement
Appliance Stainless Steel Appliances, Dishwasher, Refrigerator, Oven/Range - Electric, Built-In Microwave, Washer - Front Loading, Dryer - Front Loading
Heat Source Natural Gas
Laundry Lower Floor
Exterior
Exterior Feature Patio(s)
Parking Features Garage - Front Entry, Garage Door Opener
Garage Spaces 5.0
Fence Fully
Water Access N
Accessibility None
Porch Patio(s)
Attached Garage 1
Total Parking Spaces 5
Garage Y
Building
Lot Description Corner, Front Yard, Rear Yard
Story 4
Sewer Public Sewer
Water Public
Architectural Style Traditional, Split Level
Level or Stories 4
Additional Building Above Grade, Below Grade
New Construction N
Schools
School District Cherry Hill Township Public Schools
Others
Senior Community No
Tax ID 09-00404 08-00002
Ownership Fee Simple
SqFt Source Estimated
Special Listing Condition Standard
Read Less Info
Want to know what your home might be worth? Contact us for a FREE valuation!

Our team is ready to help you sell your home for the highest possible price ASAP

Bought with Kathleen T McNamara • Weichert Realtors-Haddonfield






