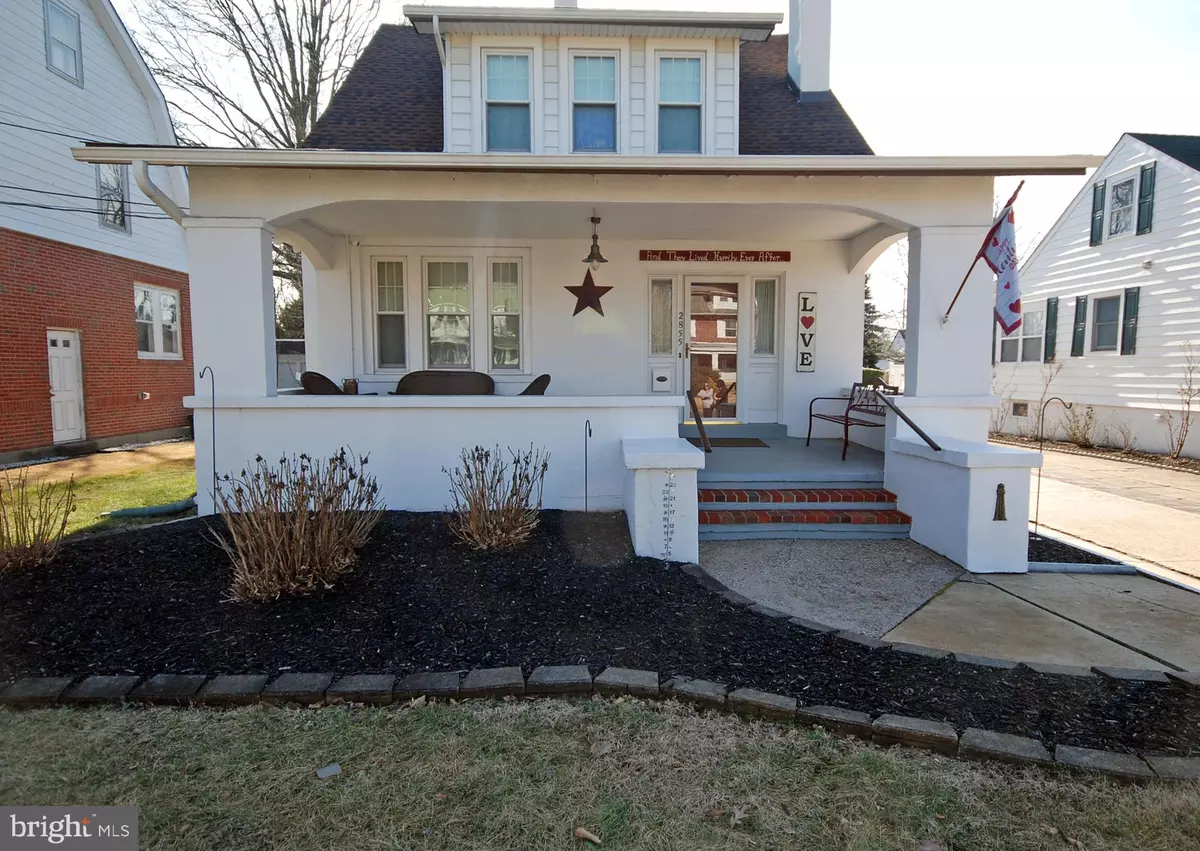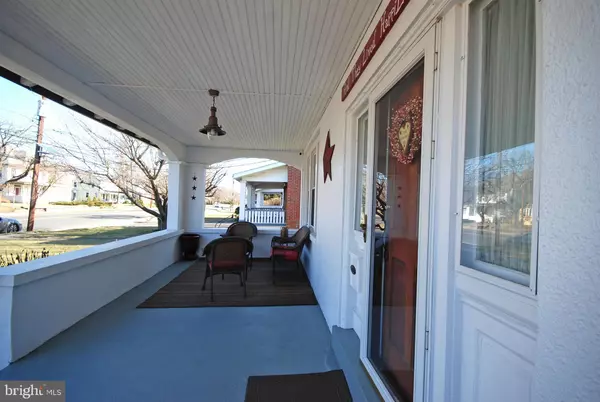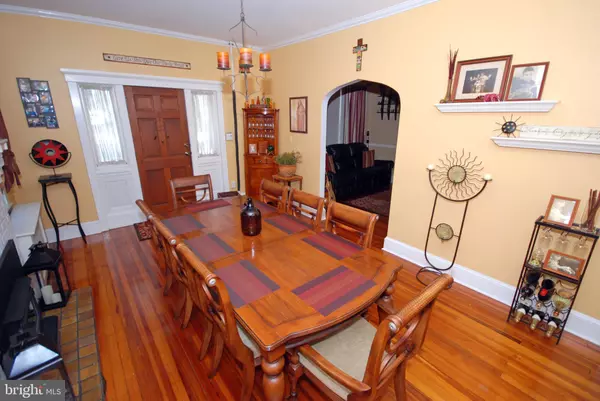$245,000
$245,000
For more information regarding the value of a property, please contact us for a free consultation.
4 Beds
2 Baths
1,357 SqFt
SOLD DATE : 03/23/2020
Key Details
Sold Price $245,000
Property Type Single Family Home
Sub Type Detached
Listing Status Sold
Purchase Type For Sale
Square Footage 1,357 sqft
Price per Sqft $180
Subdivision Not On List
MLS Listing ID NJME291258
Sold Date 03/23/20
Style Tudor,Colonial
Bedrooms 4
Full Baths 1
Half Baths 1
HOA Y/N N
Abv Grd Liv Area 1,357
Originating Board BRIGHT
Year Built 1920
Annual Tax Amount $6,194
Tax Year 2019
Lot Size 10,000 Sqft
Acres 0.23
Lot Dimensions 50.00 x 200.00
Property Description
Enter this charming 4 bedroom 1.5 bath home from the large front porch, perfect for entertaining or viewing the local parades without leaving home. The large formal dining room features a brick wood burning fireplace with custom mantle, crown molding and hardwood floors leading to the living room. Owner has chosen to reverse the use of the living room and dining room, but you can select to use them to suit your needs. The galley kitchen with lots of counter space for food preparation, including the added island and upgraded ceramic tile floor. The 1st floor includes a full updated bath and a 1st floor bedroom with hardwood flooring. The 2nd level featuring hardwood flooring throughout the 3 large bedrooms with over-sized walk-in closets and additional hidden storage as well as an additional room for a home office or kid s playroom with custom built-ins. A lovely sun-room overlooking the expansive rear yard with plenty of room for family gatherings and a stainless-steel gas plumbed bbq grill for your cooking convenience and a fire pit for roasting marshmallows. Features also include an extra-long driveway with off-street parking and a 2-car detached garage, with electricity, and additional storage in the rear shed and a fence yard. Conveniently located to the Hamilton train station and lots of shopping in the area. A newer roof, washer and dryer complete this amazing home. All this and in the Steinert School District.
Location
State NJ
County Mercer
Area Hamilton Twp (21103)
Zoning RESIDENTIAL
Rooms
Other Rooms Living Room, Dining Room, Primary Bedroom, Bedroom 2, Bedroom 3, Bedroom 4, Kitchen, Den, Half Bath
Basement Full, Outside Entrance
Main Level Bedrooms 1
Interior
Interior Features Ceiling Fan(s), Crown Moldings, Entry Level Bedroom, Tub Shower, Walk-in Closet(s), Wood Floors
Heating Steam
Cooling Ceiling Fan(s), Window Unit(s)
Fireplaces Type Brick, Wood
Equipment Dryer, Oven/Range - Gas, Refrigerator, Washer
Fireplace Y
Appliance Dryer, Oven/Range - Gas, Refrigerator, Washer
Heat Source Natural Gas
Exterior
Parking Features Additional Storage Area, Garage - Front Entry
Garage Spaces 2.0
Water Access N
Accessibility None
Total Parking Spaces 2
Garage Y
Building
Lot Description Private, Rear Yard
Story 2
Sewer Public Sewer
Water Public
Architectural Style Tudor, Colonial
Level or Stories 2
Additional Building Above Grade, Below Grade
New Construction N
Schools
Elementary Schools Sayen
Middle Schools Reynolds
High Schools Steinert
School District Hamilton Township
Others
Senior Community No
Tax ID 03-01807-00005
Ownership Fee Simple
SqFt Source Assessor
Acceptable Financing Cash, Conventional, FHA
Listing Terms Cash, Conventional, FHA
Financing Cash,Conventional,FHA
Special Listing Condition Standard
Read Less Info
Want to know what your home might be worth? Contact us for a FREE valuation!

Our team is ready to help you sell your home for the highest possible price ASAP

Bought with John Reimann • Keller Williams Premier







