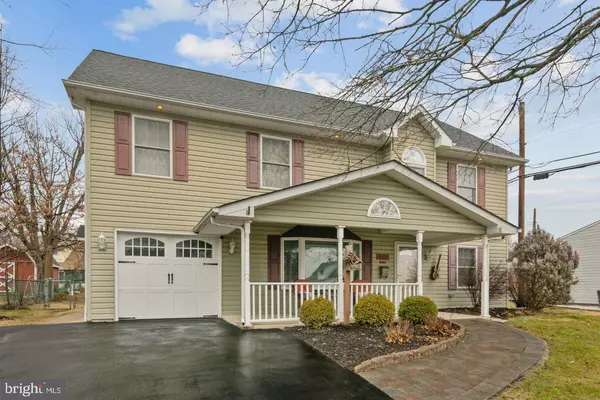$350,000
$349,900
For more information regarding the value of a property, please contact us for a free consultation.
5 Beds
3 Baths
1,238 SqFt
SOLD DATE : 04/30/2020
Key Details
Sold Price $350,000
Property Type Single Family Home
Sub Type Detached
Listing Status Sold
Purchase Type For Sale
Square Footage 1,238 sqft
Price per Sqft $282
Subdivision Vermilion Hill
MLS Listing ID PABU489028
Sold Date 04/30/20
Style Traditional
Bedrooms 5
Full Baths 3
HOA Y/N N
Abv Grd Liv Area 1,238
Originating Board BRIGHT
Year Built 1955
Annual Tax Amount $4,241
Tax Year 2020
Lot Size 5,800 Sqft
Acres 0.13
Lot Dimensions 58.00 x 100.00
Property Description
As Of March 12, 2020..."BACK ON THE MARKET" Pride Of Ownership Shines Through In This Five Bedroom, Three Full Bath One Of A Kind Home In The Award-Winning Pennsbury School District. First Floor Has Living Room, Dining Room And Kitchen With Upgraded Cabinets, Stainless Steel Appliances And Granite Countertops. A Bedroom, Bonus Room/Playroom, And Full Ceramic Tile Bath Round Out The First Floor Which Has Laminate Wood Floors Throughout. Upper Floor Master Bedroom With Walk In Closet And Luxurious Master Bath With Radiant Heat, Hot Water Towel Warmer, And Sit Down Shower. With Three Additional Spacious Bedrooms And A Full Hall Bath, This Home Has Room For Everyone. Convenient Upper Floor Laundry Room With Cabinet Storage And Pull Down Ironing Board. This Home Has A One Car Garage And A Mudroom With Utility Sink And Cabinet Storage To Keep Essential Tools And Outdoor Items At Arm's Reach. Large Fenced Yard Is Perfect For Entertaining And Enjoying Outside Activities, While The Custom Covered Front Porch Is Perfect For Relaxing With Your Morning Coffee. With Too Many Upgrades To List, This Home Is A "Must See" !!
Location
State PA
County Bucks
Area Falls Twp (10113)
Zoning NCR
Rooms
Other Rooms Living Room, Dining Room, Primary Bedroom, Bedroom 3, Bedroom 4, Bedroom 5, Kitchen, Bedroom 1, Bonus Room
Main Level Bedrooms 1
Interior
Interior Features Walk-in Closet(s), Stall Shower, Carpet
Heating Baseboard - Hot Water
Cooling Central A/C
Fireplace N
Heat Source Oil
Laundry Upper Floor
Exterior
Parking Features Garage - Front Entry
Garage Spaces 1.0
Water Access N
Accessibility None
Attached Garage 1
Total Parking Spaces 1
Garage Y
Building
Story 2
Sewer Public Sewer
Water Public
Architectural Style Traditional
Level or Stories 2
Additional Building Above Grade, Below Grade
New Construction N
Schools
School District Pennsbury
Others
Senior Community No
Tax ID 13-019-233
Ownership Fee Simple
SqFt Source Assessor
Acceptable Financing Cash, Conventional
Listing Terms Cash, Conventional
Financing Cash,Conventional
Special Listing Condition Standard
Read Less Info
Want to know what your home might be worth? Contact us for a FREE valuation!

Our team is ready to help you sell your home for the highest possible price ASAP

Bought with Cathy A Waslenko Anderson • Century 21 Veterans







