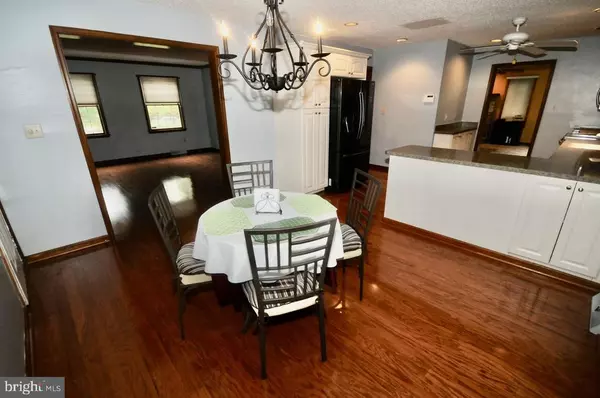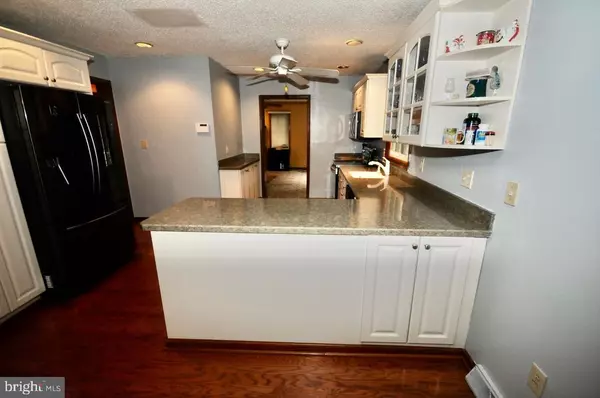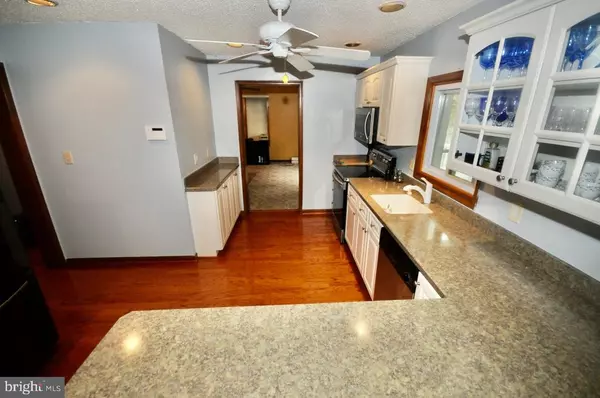$248,500
$254,900
2.5%For more information regarding the value of a property, please contact us for a free consultation.
2 Beds
2 Baths
1,848 SqFt
SOLD DATE : 12/07/2020
Key Details
Sold Price $248,500
Property Type Single Family Home
Sub Type Detached
Listing Status Sold
Purchase Type For Sale
Square Footage 1,848 sqft
Price per Sqft $134
Subdivision Heritage Hills
MLS Listing ID NJGL266654
Sold Date 12/07/20
Style Colonial,Cape Cod
Bedrooms 2
Full Baths 2
HOA Y/N N
Abv Grd Liv Area 1,848
Originating Board BRIGHT
Year Built 1987
Annual Tax Amount $7,800
Tax Year 2020
Lot Size 0.630 Acres
Acres 0.63
Lot Dimensions 0.00 x 0.00
Property Description
Welcome to Heritage Hills. You will be delighted when viewing this Customize cape cod. You will be greeted by a large foyer with cathedral ceilings newer hardwood floors and a dramatic staircase. The oversized family room leads to a beautiful eat in kitchen with newer cabinetry, Corian counter tops, recessed lighting and all stainless steel appliances. Off the kitchen is a large living room/dining room combo with a beautiful stone fireplace. There are French doors off the dining room so you can enjoy cool brisk nights on this expansive trek deck or cozy on up in the sun room which has sky lights and is full of natural sun light. Second floor has two large master suites, dual closets and master baths. Full basement has high ceilings, conveniently has bilco doors and a finished 20 x 14 room that could be an office or a 3rd bedroom. Don't forget about 2 car oversized garage long driveway and the privacy that comes with this home. Notice the upgrades through out, crown molding, Anderson windows and doors. Newer High efficiency HVAC (2018) Newer roof (2017) New septic 2020. All this located conveniently next to 55 and close to Philadelphia and the Jersey shores.
Location
State NJ
County Gloucester
Area Franklin Twp (20805)
Zoning MV
Rooms
Other Rooms Living Room, Dining Room, Primary Bedroom, Bedroom 2, Kitchen, Family Room, Sun/Florida Room, Office
Basement Unfinished, Walkout Level
Interior
Interior Features Ceiling Fan(s), Chair Railings, Combination Dining/Living, Floor Plan - Open, Kitchen - Eat-In, Recessed Lighting, Skylight(s), Sprinkler System, Stall Shower, Wood Floors
Hot Water Natural Gas
Heating Forced Air
Cooling Central A/C, Ceiling Fan(s)
Flooring Hardwood, Ceramic Tile
Fireplaces Type Fireplace - Glass Doors, Stone
Equipment Dishwasher, Dryer, Microwave, Oven - Self Cleaning, Oven/Range - Electric, Stainless Steel Appliances, Washer
Fireplace Y
Appliance Dishwasher, Dryer, Microwave, Oven - Self Cleaning, Oven/Range - Electric, Stainless Steel Appliances, Washer
Heat Source Natural Gas
Laundry Main Floor
Exterior
Exterior Feature Deck(s)
Parking Features Garage - Front Entry, Garage Door Opener
Garage Spaces 6.0
Fence Picket
Utilities Available Cable TV, Electric Available, Natural Gas Available
Water Access N
Accessibility None
Porch Deck(s)
Attached Garage 2
Total Parking Spaces 6
Garage Y
Building
Story 2
Sewer On Site Septic
Water Well
Architectural Style Colonial, Cape Cod
Level or Stories 2
Additional Building Above Grade, Below Grade
New Construction N
Schools
School District Franklin Township Public Schools
Others
Senior Community No
Tax ID 05-05401-00032
Ownership Fee Simple
SqFt Source Assessor
Security Features Security System
Acceptable Financing Conventional, Cash, USDA
Listing Terms Conventional, Cash, USDA
Financing Conventional,Cash,USDA
Special Listing Condition Standard
Read Less Info
Want to know what your home might be worth? Contact us for a FREE valuation!

Our team is ready to help you sell your home for the highest possible price ASAP

Bought with Jaime Antrim • Coldwell Banker Realty







