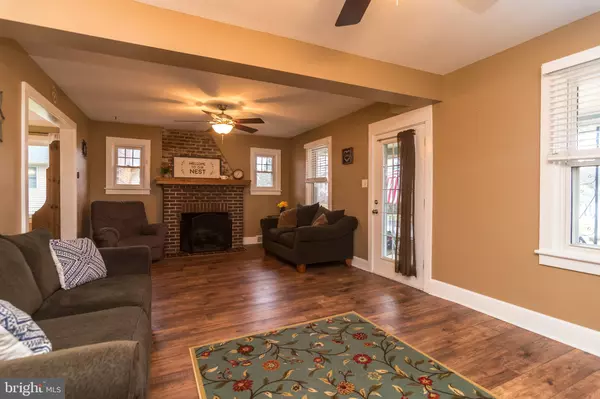$315,000
$314,900
For more information regarding the value of a property, please contact us for a free consultation.
4 Beds
2 Baths
1,590 SqFt
SOLD DATE : 04/17/2020
Key Details
Sold Price $315,000
Property Type Single Family Home
Sub Type Detached
Listing Status Sold
Purchase Type For Sale
Square Footage 1,590 sqft
Price per Sqft $198
Subdivision Roslyn
MLS Listing ID PAMC638610
Sold Date 04/17/20
Style Bungalow,Cape Cod
Bedrooms 4
Full Baths 2
HOA Y/N N
Abv Grd Liv Area 1,590
Originating Board BRIGHT
Year Built 1920
Annual Tax Amount $4,909
Tax Year 2019
Lot Size 7,000 Sqft
Acres 0.16
Lot Dimensions 70.00 x 0.00
Property Description
This adorable 1920's style bungalow has been updated, expanded and is ready for you to move right in! Greet each morning as you enjoy coffee on the covered front porch, and relax on the back deck with friends and family on the weekends. Neutral colors begin in the warm and inviting living room, which features a gas fireplace and opens into a dining room large enough to hold a crowd. A breakfast bar extends between the dining room and the recently remodeled kitchen that offers gas cooking, stainless steel appliances, granite counters, and plenty of cabinetry. Around the corner, the mud room is great for extra storage and leads out to the large back deck, where an above-ground swimming pool awaits warmer days. One of the bedrooms is conveniently located on the main level along with a full bathroom, perfect for overnight guests or in-laws. A second story dormer was added in 2017 providing enough space for 3 bedrooms and a full bathroom on the upper level. The full basement has been waterproofed. A separate electric panel is located in the 576 sq.ft. detached 2 car garage with a floored loft space for extra storage - ideal for the car enthusiast or contractor. Many updates and improvements have been made, including a new roof in 2019. Walk to highly ranked Roslyn Elementary School. Easy access to shopping, major commuter routes and is a short walk to the Roslyn train station (Warminster line). Enjoy top-ranked Abington School District. Make your appointment today!
Location
State PA
County Montgomery
Area Abington Twp (10630)
Zoning H
Rooms
Other Rooms Living Room, Dining Room, Bedroom 2, Bedroom 3, Bedroom 4, Kitchen, Bedroom 1, Mud Room
Basement Full
Main Level Bedrooms 1
Interior
Interior Features Dining Area, Floor Plan - Open, Upgraded Countertops
Hot Water Natural Gas
Heating Forced Air
Cooling Central A/C, Zoned
Flooring Carpet, Hardwood, Laminated
Fireplaces Number 1
Fireplaces Type Brick, Gas/Propane
Equipment Built-In Microwave, Dishwasher, Oven/Range - Gas, Stainless Steel Appliances
Fireplace Y
Window Features Replacement
Appliance Built-In Microwave, Dishwasher, Oven/Range - Gas, Stainless Steel Appliances
Heat Source Natural Gas
Laundry Basement
Exterior
Exterior Feature Deck(s), Porch(es)
Parking Features Additional Storage Area, Garage - Front Entry
Garage Spaces 2.0
Pool Above Ground
Water Access N
Roof Type Architectural Shingle
Accessibility None
Porch Deck(s), Porch(es)
Total Parking Spaces 2
Garage Y
Building
Lot Description Level
Story 2
Sewer Public Sewer
Water Public
Architectural Style Bungalow, Cape Cod
Level or Stories 2
Additional Building Above Grade, Below Grade
New Construction N
Schools
Elementary Schools Roslyn
Middle Schools Abington Junior
High Schools Abington Senior
School District Abington
Others
Senior Community No
Tax ID 30-00-37016-007
Ownership Fee Simple
SqFt Source Assessor
Special Listing Condition Standard
Read Less Info
Want to know what your home might be worth? Contact us for a FREE valuation!

Our team is ready to help you sell your home for the highest possible price ASAP

Bought with Leslie A Balzer • Coldwell Banker Hearthside-Lahaska







