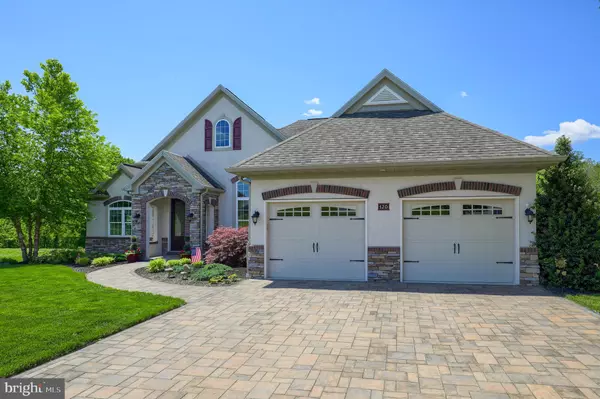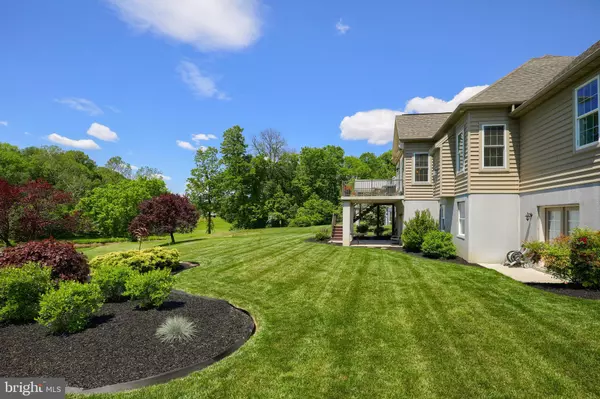$598,000
$624,900
4.3%For more information regarding the value of a property, please contact us for a free consultation.
5 Beds
4 Baths
4,165 SqFt
SOLD DATE : 10/30/2020
Key Details
Sold Price $598,000
Property Type Single Family Home
Sub Type Detached
Listing Status Sold
Purchase Type For Sale
Square Footage 4,165 sqft
Price per Sqft $143
Subdivision Crossgates
MLS Listing ID PALA164002
Sold Date 10/30/20
Style Ranch/Rambler
Bedrooms 5
Full Baths 3
Half Baths 1
HOA Fees $44/ann
HOA Y/N Y
Abv Grd Liv Area 2,344
Originating Board BRIGHT
Year Built 2013
Annual Tax Amount $8,532
Tax Year 2019
Lot Size 0.300 Acres
Acres 0.3
Lot Dimensions 0.00 x 0.00
Property Description
Stunning Ranch home in the Crossgates Community with breathtaking views of the 13th green and little Conestoga creek. Open floor plan with gleaming hardwood floors, elegant formal dining room with a butlers pantry, great room with gas fireplace open to the kitchen with granite countertops, ceramic tile backsplash, Stainless Steel Appliances, pantry and eat-in area. Large Owner's suite with His and Hers walk-in Closets, master bathroom with ceramic tile flooring, large walk-in ceramic tile shower, and custom cabinetry with laundry chute. Convenient laundry room with stackable washer & dryer, additional cabinetry and slop sink. A daylight walk-out basement that is fully finished perfect as an in-laws quarters with an enormous rec room, kitchenette area, 2 additional bedrooms and full bathroom. Also a work shop with double doors to the exterior and additional storage. Enjoy the peace and tranquility
Location
State PA
County Lancaster
Area Manor Twp (10541)
Zoning RESIDENTIAL
Rooms
Other Rooms Dining Room, Bedroom 2, Bedroom 3, Bedroom 4, Bedroom 5, Kitchen, Bedroom 1, Great Room, Laundry, Other, Recreation Room, Storage Room, Workshop, Bathroom 1, Bathroom 2, Bathroom 3
Basement Full, Daylight, Full, Fully Finished, Outside Entrance
Main Level Bedrooms 3
Interior
Interior Features Carpet, Floor Plan - Open, Kitchen - Eat-In, Primary Bath(s), Upgraded Countertops, Walk-in Closet(s)
Hot Water Natural Gas
Heating Forced Air
Cooling Central A/C
Fireplaces Number 1
Fireplaces Type Gas/Propane
Equipment Built-In Microwave, Built-In Range, Dishwasher, Oven/Range - Gas, Washer/Dryer Stacked
Fireplace Y
Appliance Built-In Microwave, Built-In Range, Dishwasher, Oven/Range - Gas, Washer/Dryer Stacked
Heat Source Natural Gas
Exterior
Parking Features Garage - Front Entry
Garage Spaces 2.0
Water Access N
View Golf Course, River
Roof Type Composite
Accessibility Doors - Lever Handle(s)
Attached Garage 2
Total Parking Spaces 2
Garage Y
Building
Story 1
Sewer Public Sewer, Grinder Pump
Water Public
Architectural Style Ranch/Rambler
Level or Stories 1
Additional Building Above Grade, Below Grade
New Construction N
Schools
School District Penn Manor
Others
Senior Community No
Tax ID 410-39883-0-0000
Ownership Fee Simple
SqFt Source Assessor
Acceptable Financing Cash, Conventional
Listing Terms Cash, Conventional
Financing Cash,Conventional
Special Listing Condition Standard
Read Less Info
Want to know what your home might be worth? Contact us for a FREE valuation!

Our team is ready to help you sell your home for the highest possible price ASAP

Bought with Julie A. Strickler • RE/MAX Of Reading







