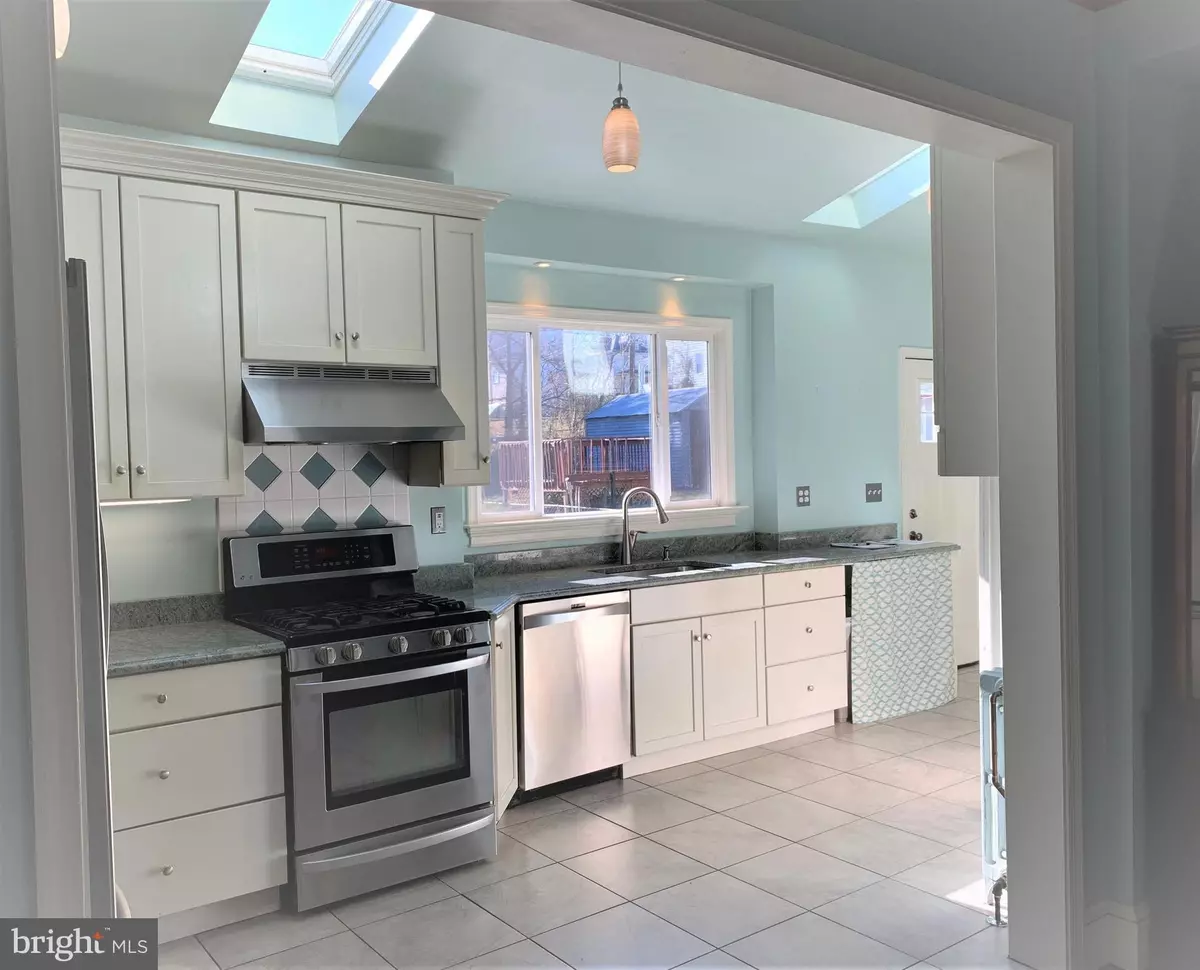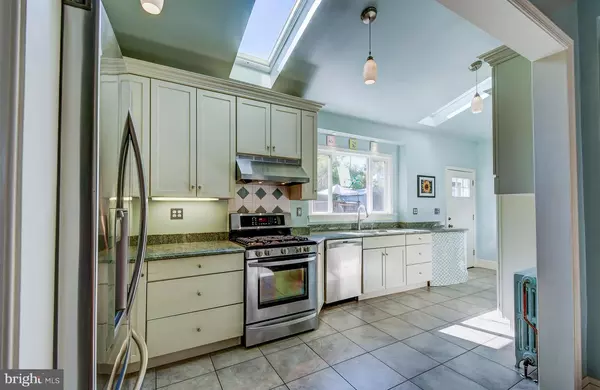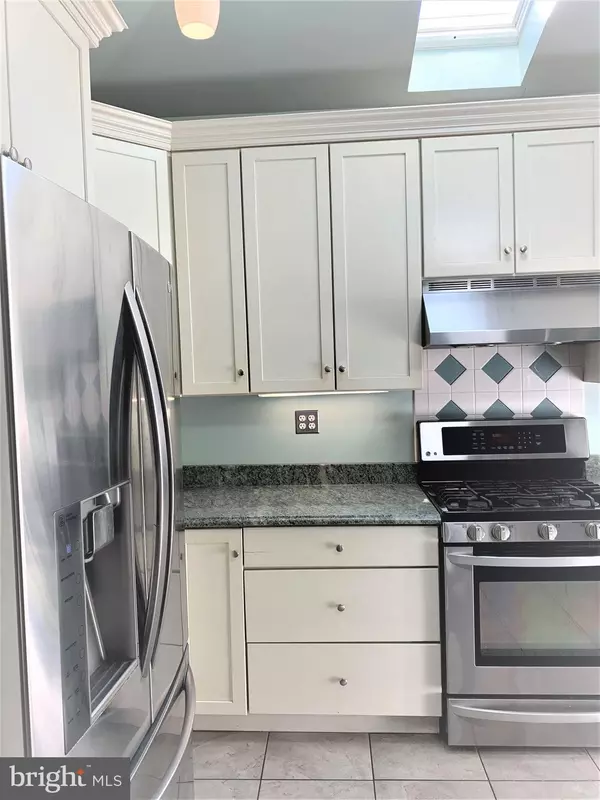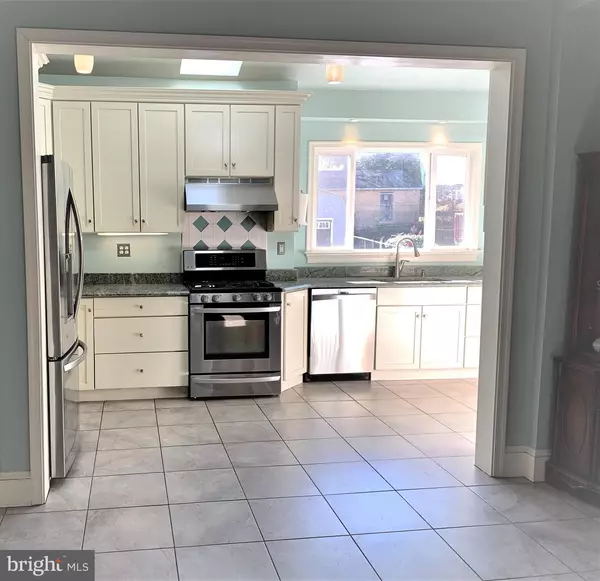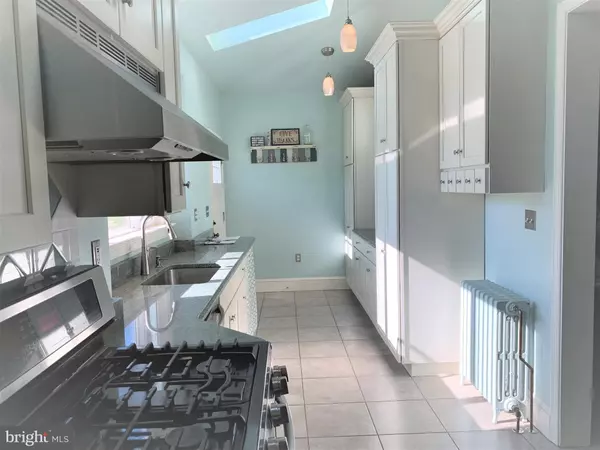$202,000
$202,000
For more information regarding the value of a property, please contact us for a free consultation.
3 Beds
2 Baths
1,404 SqFt
SOLD DATE : 03/13/2020
Key Details
Sold Price $202,000
Property Type Single Family Home
Sub Type Detached
Listing Status Sold
Purchase Type For Sale
Square Footage 1,404 sqft
Price per Sqft $143
Subdivision Elmwood
MLS Listing ID MDBC483940
Sold Date 03/13/20
Style Colonial
Bedrooms 3
Full Baths 1
Half Baths 1
HOA Y/N N
Abv Grd Liv Area 1,404
Originating Board BRIGHT
Year Built 1922
Annual Tax Amount $2,898
Tax Year 2018
Lot Size 7,500 Sqft
Acres 0.17
Lot Dimensions 1.00 x
Property Description
NEW PRICE AND NEW CARPET! This beautiful Baltimore County gem is situated four houses from the end of a tranquil dead-end street adjacent to Belmar Park. A welcoming enclosed front porch provides additional living space to enjoy the seasonal changes. The original rich wood banisters and stained-glass transom and side panel have been meticulously maintained, while thoughtful updates create rooms to fit today's lifestyle. The upgraded gourmet kitchen features granite countertops, stainless steel appliances, and quality cabinetry that provides ample counter and storage space. With a gracious, open floor plan offering easy entertaining options, the unexpectedly spacious living room presents built-in storage closets, a home office, as well as a cozy built-in window seat with additional storage. The second level hosts three ample bedrooms with brand new carpeting, and a 2019 remodeled spa-like bath with designer fittings and finishes. The generously proportioned third level features new carpeting and can be used as a master suite, bonus room, or fourth bedroom. The basement is roughed-in for an additional full bath. Relax in the private back yard with pool, shed, and garden. This beautiful home has convenient, easy access to downtown, Interstates 695 and 95.
Location
State MD
County Baltimore
Zoning RESIDENTIAL
Rooms
Other Rooms Living Room, Dining Room, Primary Bedroom, Bedroom 2, Kitchen, Foyer, Bedroom 1, Bathroom 1, Bonus Room, Half Bath, Screened Porch
Basement Other
Interior
Interior Features Attic, Carpet, Ceiling Fan(s), Crown Moldings, Dining Area, Floor Plan - Open, Kitchen - Gourmet, Recessed Lighting, Skylight(s), Tub Shower, Upgraded Countertops, Wainscotting
Hot Water Natural Gas
Heating Radiator
Cooling Window Unit(s), Ceiling Fan(s)
Flooring Hardwood, Ceramic Tile, Carpet
Equipment Dishwasher, Disposal, Dryer - Gas, Energy Efficient Appliances, ENERGY STAR Dishwasher, Oven - Self Cleaning, Oven - Single, Oven/Range - Gas, Range Hood, Refrigerator, Stainless Steel Appliances, Water Heater
Furnishings No
Fireplace N
Window Features Double Pane,Screens,Storm,Vinyl Clad,Wood Frame
Appliance Dishwasher, Disposal, Dryer - Gas, Energy Efficient Appliances, ENERGY STAR Dishwasher, Oven - Self Cleaning, Oven - Single, Oven/Range - Gas, Range Hood, Refrigerator, Stainless Steel Appliances, Water Heater
Heat Source Natural Gas
Laundry Basement
Exterior
Exterior Feature Porch(es), Screened, Roof
Garage Spaces 5.0
Fence Chain Link
Pool Above Ground, Filtered, Domestic Water
Utilities Available Cable TV Available, Natural Gas Available, Phone Available
Water Access N
View Park/Greenbelt
Roof Type Slate
Street Surface Black Top
Accessibility None
Porch Porch(es), Screened, Roof
Total Parking Spaces 5
Garage N
Building
Story 3+
Sewer Public Sewer
Water Public
Architectural Style Colonial
Level or Stories 3+
Additional Building Above Grade, Below Grade
Structure Type Plaster Walls,Dry Wall
New Construction N
Schools
School District Baltimore County Public Schools
Others
Senior Community No
Tax ID 04141414040450
Ownership Fee Simple
SqFt Source Estimated
Security Features Carbon Monoxide Detector(s),Main Entrance Lock,Smoke Detector
Acceptable Financing Cash, Conventional, FHA, VA
Horse Property N
Listing Terms Cash, Conventional, FHA, VA
Financing Cash,Conventional,FHA,VA
Special Listing Condition Standard
Read Less Info
Want to know what your home might be worth? Contact us for a FREE valuation!

Our team is ready to help you sell your home for the highest possible price ASAP

Bought with Linda Ferguson • Berkshire Hathaway HomeServices Homesale Realty


