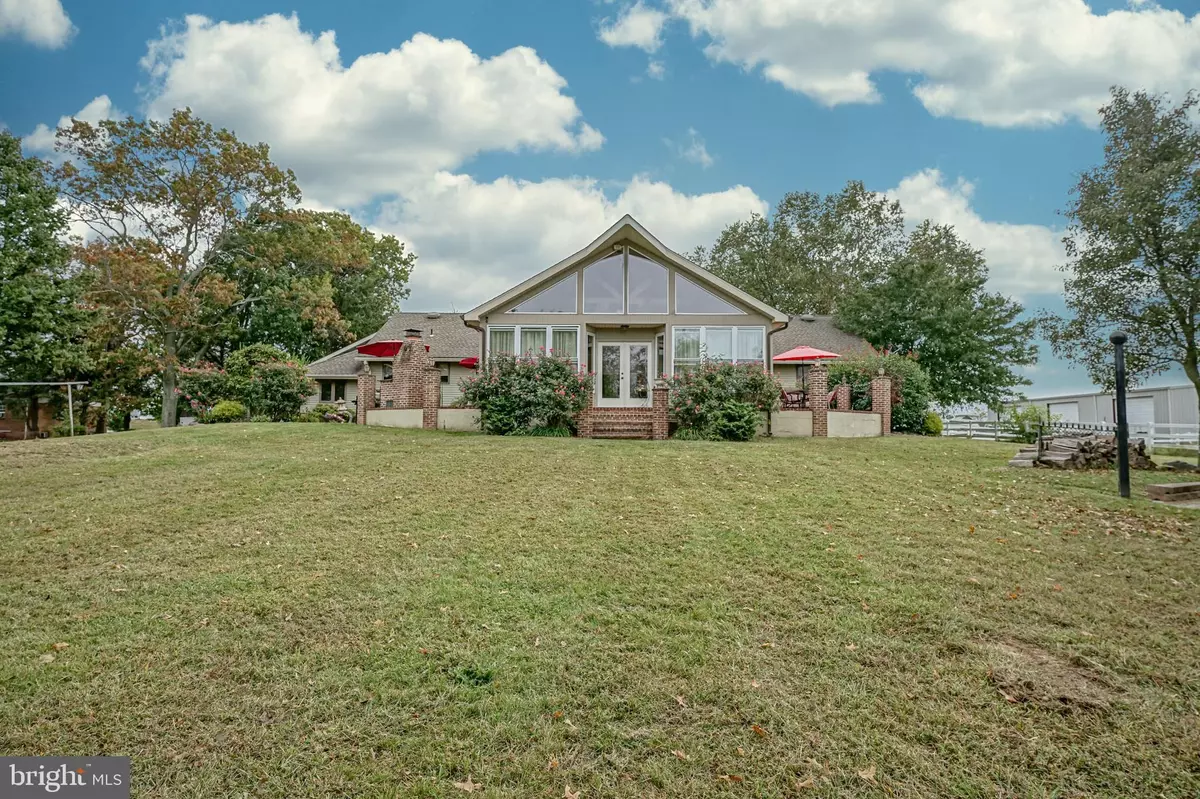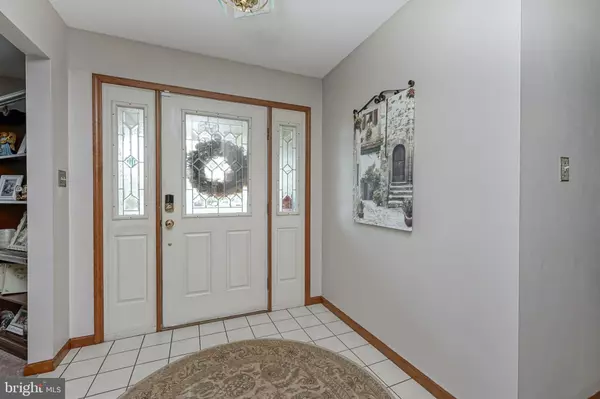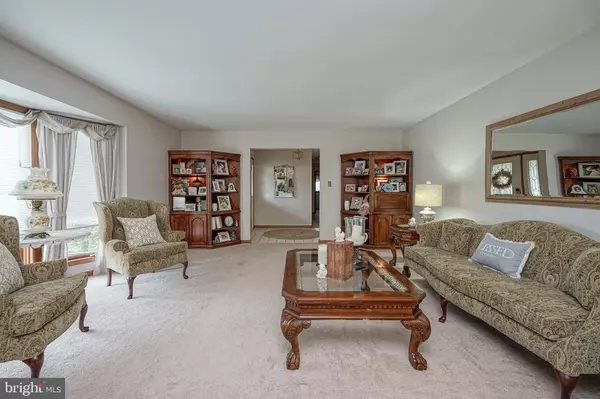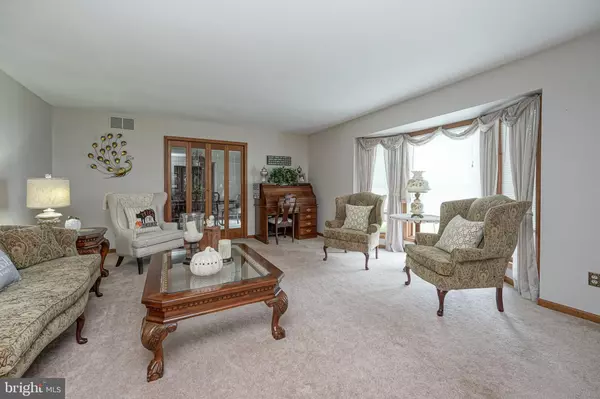$370,000
$369,900
For more information regarding the value of a property, please contact us for a free consultation.
3 Beds
2 Baths
2,704 SqFt
SOLD DATE : 01/20/2021
Key Details
Sold Price $370,000
Property Type Single Family Home
Sub Type Detached
Listing Status Sold
Purchase Type For Sale
Square Footage 2,704 sqft
Price per Sqft $136
Subdivision None Available
MLS Listing ID NJGL266002
Sold Date 01/20/21
Style Ranch/Rambler
Bedrooms 3
Full Baths 2
HOA Y/N N
Abv Grd Liv Area 2,704
Originating Board BRIGHT
Year Built 1989
Annual Tax Amount $7,017
Tax Year 2020
Lot Size 1.000 Acres
Acres 1.0
Lot Dimensions 0.00 x 0.00
Property Description
Home Sweet Home! This expansive ranch home is tucked at the end of a private dead-end street surrounded by nature. Follow the paved front walk along the meticulously landscaped yard to the front door. Enter into a spacious foyer that opens to a formal living room with neutral decor and a bay window in the front of the home. Also off the foyer is a spectacular family room with cathedral ceilings, floor to ceiling brick, a wood-burning fireplace, and open concept flow into the breakfast area off the eat-in kitchen. The kitchen offers ample cabinetry topped in granite counters which wrap around the kitchen and offer bar-seating. A formal dining room is beyond the kitchen with access to the formal living room beyond french doors. Back through to the grand family room, french doors lead out to a stunning sunroom with cathedral ceilings, beams, and a marvelous view overlooking the picturesque rear yard. There are three generously sized bedrooms on the main level. The master suite with a private bathroom including a soaking tub and double vanity as well as two spare bedrooms that share a full hall bathroom, also with double vanity. A half bathroom and spacious laundry room complete this stunning main level. Continue down to the basement for a finished basement with bar and rec space plus an additional room as well. Walkout access to the yard makes for endless opportunities with this space. Outside, the property is a private oasis with multiple patios, and a brick oven. Don't miss out on your chance to own this one of a kind property!
Location
State NJ
County Gloucester
Area Logan Twp (20809)
Zoning RES
Rooms
Basement Full, Fully Finished, Outside Entrance
Main Level Bedrooms 3
Interior
Hot Water Electric
Heating Forced Air, Wood Burn Stove
Cooling Attic Fan, Ceiling Fan(s), Central A/C, Zoned
Heat Source Oil, Propane - Leased, Propane - Owned
Exterior
Parking Features Built In, Garage - Front Entry, Inside Access
Garage Spaces 2.0
Water Access N
Accessibility None
Attached Garage 2
Total Parking Spaces 2
Garage Y
Building
Story 1
Sewer On Site Septic
Water Well
Architectural Style Ranch/Rambler
Level or Stories 1
Additional Building Above Grade, Below Grade
New Construction N
Schools
School District Logan Township Public Schools
Others
Senior Community No
Tax ID 09-02801-00012 01
Ownership Fee Simple
SqFt Source Assessor
Special Listing Condition Standard
Read Less Info
Want to know what your home might be worth? Contact us for a FREE valuation!

Our team is ready to help you sell your home for the highest possible price ASAP

Bought with Leen K. Salloum • Compass New Jersey, LLC - Moorestown







