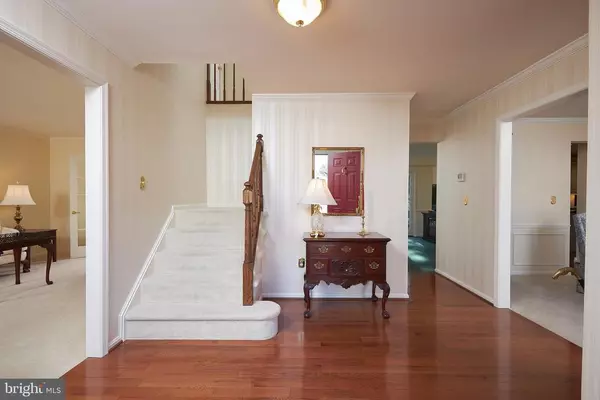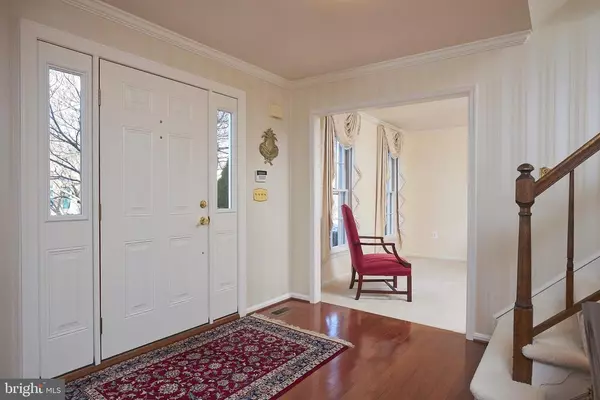$763,000
$749,000
1.9%For more information regarding the value of a property, please contact us for a free consultation.
4 Beds
4 Baths
3,288 SqFt
SOLD DATE : 02/19/2021
Key Details
Sold Price $763,000
Property Type Single Family Home
Sub Type Detached
Listing Status Sold
Purchase Type For Sale
Square Footage 3,288 sqft
Price per Sqft $232
Subdivision Orchard Hills
MLS Listing ID MDMC742172
Sold Date 02/19/21
Style Colonial,Traditional
Bedrooms 4
Full Baths 2
Half Baths 2
HOA Fees $48/qua
HOA Y/N Y
Abv Grd Liv Area 2,338
Originating Board BRIGHT
Year Built 1987
Annual Tax Amount $6,819
Tax Year 2020
Lot Size 10,034 Sqft
Acres 0.23
Property Description
JUST LISTED! Impeccably conditioned and completely renovated 4 bedroom, 2 full bath and 2 half bath colonial in sought after Orchard Hills. Original owner is a home improvement contractor who has kept this home in showroom condition. Cul-de-sac location, Quince Orchard School district (walking distance to all the schools) close to everything! Hardwood entry foyer, separate large Living room with french doors leading into private office facing back yard. Dining room with chandelier can seat 8 to 10 guests, Family room with wood burning fireplace and brick mantle, Casablanca ceiling fan with lights & french doors leading to beautiful wood deck overlooking back yard. Half bath completely renovated in 2018. Gourmet table space Kitchen renovated in 2016 with GE Cafe stainless steel appliances, 5 burner gas stove, granite counter tops with soft close cabinets, extra recessed lights, pantry, wine rack, hard wood floors, plantation shutters and much more! Spacious Master bedroom with walk in closet and custom built ins. Master bath renovated in 2018, Kohler hardware, 2 sink quartz vanity with custom end caps, recessed lights, custom shower with glass doors travertine stone floor and walls, linen closet. Hall full Bath 2018 renovation with soaking tub, 2 sink blue pearl granite vanity, Grohe fixtures, recessed lights and Porcelain floor, Bedroom #2 -view of back, carpet, ceiling fan with light, closet. Bedroom #3 - view of front, carpet, ceiling fan with light, closet. Bedroom #4 - view of front, carpet, crown moulding, closet with built in shelves. Hall linen closet. PHENOMENAL Recreation lower level provides a Fabulous entertainment area.....done up in "Retro Style" most everything stays including the pool table...so much more to see! Additional updated Half bath, separate storage/ furnace room with 2012 Amana Goodman HAVC and Aprilaire Humidifer. Whirlpool high efficiency washer and dryer, Pella doors lead out to spacious flag stone patio.....level back yard, split rail fence and beautiful landscaping. 2 car attached garage with storage cabinets, fast track wall system, completely painted, insulated garage door with Chamberlain auto closer.........THIS IS A MUST SEE PROPERTY!!!
Location
State MD
County Montgomery
Zoning R200
Rooms
Basement Daylight, Full, Fully Finished, Heated, Improved, Interior Access, Outside Entrance, Rear Entrance, Shelving, Sump Pump, Walkout Level, Windows, Other
Interior
Interior Features Attic, Bar, Breakfast Area, Built-Ins, Carpet, Ceiling Fan(s), Chair Railings, Crown Moldings, Dining Area, Family Room Off Kitchen, Floor Plan - Traditional, Kitchen - Eat-In, Kitchen - Gourmet, Kitchen - Table Space, Pantry, Recessed Lighting, Soaking Tub, Stall Shower, Store/Office, Upgraded Countertops, Wainscotting, Walk-in Closet(s), Window Treatments, Wine Storage, Wood Floors
Hot Water Natural Gas
Heating Forced Air, Humidifier
Cooling Ceiling Fan(s), Central A/C
Flooring Carpet, Ceramic Tile, Concrete, Hardwood, Terrazzo, Stone
Fireplaces Number 1
Fireplaces Type Brick, Wood
Equipment Built-In Microwave, Built-In Range, Dishwasher, Disposal, Dryer - Front Loading, Dryer - Gas, Energy Efficient Appliances, ENERGY STAR Clothes Washer, Exhaust Fan, Humidifier, Icemaker, Microwave, Oven - Self Cleaning, Oven/Range - Gas, Range Hood, Refrigerator, Stainless Steel Appliances, Washer, Water Heater
Fireplace Y
Window Features Wood Frame,Vinyl Clad
Appliance Built-In Microwave, Built-In Range, Dishwasher, Disposal, Dryer - Front Loading, Dryer - Gas, Energy Efficient Appliances, ENERGY STAR Clothes Washer, Exhaust Fan, Humidifier, Icemaker, Microwave, Oven - Self Cleaning, Oven/Range - Gas, Range Hood, Refrigerator, Stainless Steel Appliances, Washer, Water Heater
Heat Source Natural Gas
Laundry Basement
Exterior
Exterior Feature Patio(s), Deck(s)
Parking Features Garage - Front Entry, Garage Door Opener, Inside Access
Garage Spaces 4.0
Fence Split Rail
Utilities Available Cable TV, Water Available, Sewer Available, Phone Connected, Natural Gas Available, Electric Available
Water Access N
Roof Type Architectural Shingle,Asphalt
Accessibility None
Porch Patio(s), Deck(s)
Attached Garage 2
Total Parking Spaces 4
Garage Y
Building
Lot Description Backs to Trees, Cleared, Cul-de-sac, Front Yard, Landscaping, Level, No Thru Street, Open, Rear Yard, SideYard(s)
Story 3
Sewer Public Sewer
Water Public
Architectural Style Colonial, Traditional
Level or Stories 3
Additional Building Above Grade, Below Grade
Structure Type Dry Wall,Vaulted Ceilings
New Construction N
Schools
Elementary Schools Thurgood Marshall
Middle Schools Ridgeview
High Schools Quince Orchard
School District Montgomery County Public Schools
Others
HOA Fee Include Management,Reserve Funds,Snow Removal,Trash
Senior Community No
Tax ID 160602492808
Ownership Fee Simple
SqFt Source Assessor
Security Features Motion Detectors,Security System,Smoke Detector,Electric Alarm
Acceptable Financing Cash, Conventional, FHA, VA
Horse Property N
Listing Terms Cash, Conventional, FHA, VA
Financing Cash,Conventional,FHA,VA
Special Listing Condition Standard
Read Less Info
Want to know what your home might be worth? Contact us for a FREE valuation!

Our team is ready to help you sell your home for the highest possible price ASAP

Bought with Richard S Prigal • Compass







