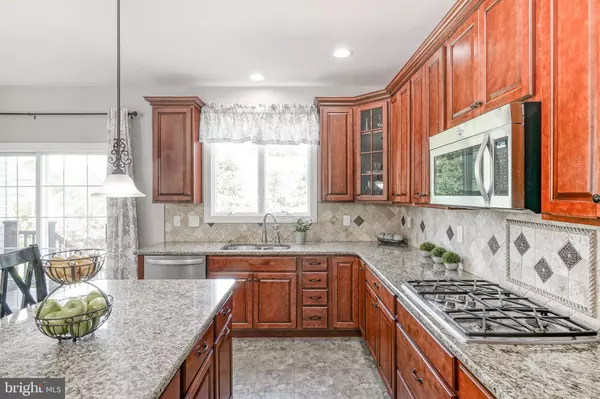$457,000
$450,000
1.6%For more information regarding the value of a property, please contact us for a free consultation.
5 Beds
3 Baths
3,400 SqFt
SOLD DATE : 01/24/2020
Key Details
Sold Price $457,000
Property Type Single Family Home
Sub Type Detached
Listing Status Sold
Purchase Type For Sale
Square Footage 3,400 sqft
Price per Sqft $134
Subdivision Wheatley Meadows
MLS Listing ID NJGL246938
Sold Date 01/24/20
Style Colonial
Bedrooms 5
Full Baths 2
Half Baths 1
HOA Fees $36/ann
HOA Y/N Y
Abv Grd Liv Area 3,400
Originating Board BRIGHT
Year Built 2010
Annual Tax Amount $12,586
Tax Year 2018
Lot Size 0.430 Acres
Acres 0.43
Lot Dimensions 150x125
Property Description
Welcome to Wheatley Meadows, a Mullica Hill community of elegant and stately homes. Raise your family here! This GORGEOUS Traditional 5-bedroom, 2.5-bathroom home has been designed for those with impeccable taste and is perfect for a family who needs space. Beginning with the stone and stucco facade, lush green lawn and lovely landscaping, this home draws you in with its timeless beauty. The welcoming foyer greets you with gleaming hardwood floors that extend through the Formal Living Room, Formal Dining Room, Home Office, and Powder Room. The formal living room and formal dining room are dressed up with crown molding that adds elegant style. The grand, two-story Great Room boasts a gas fireplace and mantle surrounded by a wall of windows as a focal point that graces the room with desirable natural sunlight and a view of the back yard and patio and is open to the kitchen. The huge Chef's Kitchen is timeless. It features classic cherry cabinetry with granite countertops, double stainless sink, and ceramic tile backsplash. There are tons of cabinets, drawers and counter space for the savvy chef in the home. This fantastic kitchen boasts high-end stainless-steel appliances, including double ovens, so you can cook the roast and bake a cake all at the same time! The center island breakfast bar is a great place for your morning cereal or an informal snack. It's also the perfect spot for your friends or family to hang out and chat while you prepare your meals. The kitchen desk is a great place to write your shopping list, work on your laptop or a homework spot for the kids, so you can multi-task and keep an eye on your delicious home-cooked meals. The eat-in dining area has plenty of space for a full-sized dining table and has a sliding glass door that leads outside to the patio! Upstairs, there are 5 bedrooms and two full bathrooms. The Master suite features a master bathroom with a corner soaking tub surrounded by windows, and oversized stall shower with glass enclosure, private privy, and double vanity. Four additional spacious bedrooms, a large hall bathroom and a laundry room finish the second floor to perfection! Outside you will be pleased to entertain on the professionally paved patio that is surrounded by landscaping to give it privacy. The back yard has beautiful maturing trees and a playset, just waiting for new friends to play on it! To top it off, this wonderful family home features a full unfinished basement, (with tons of potential for more living space,) a two-car garage, all new carpets, and fresh paint! Conveniently located in the coveted Harrison Township and Clearview Regional School Districts, just minutes from the shopping and dining areas, and an easy commute to Rt 295, Rt 55, The New Inspira Medical Center and Rowan University.
Location
State NJ
County Gloucester
Area Harrison Twp (20808)
Zoning R1
Rooms
Other Rooms Living Room, Dining Room, Primary Bedroom, Bedroom 2, Bedroom 3, Kitchen, Family Room, Bedroom 1, Laundry, Other
Basement Full
Interior
Interior Features Breakfast Area, Butlers Pantry, Kitchen - Island, Primary Bath(s)
Heating Energy Star Heating System, Forced Air
Cooling Central A/C, Energy Star Cooling System
Flooring Fully Carpeted, Tile/Brick, Vinyl, Wood
Fireplaces Number 1
Fireplaces Type Gas/Propane
Equipment Built-In Microwave, Cooktop, Dishwasher, Disposal, Energy Efficient Appliances, Oven - Double, Oven - Wall, Oven - Self Cleaning, Stainless Steel Appliances
Fireplace Y
Window Features Energy Efficient
Appliance Built-In Microwave, Cooktop, Dishwasher, Disposal, Energy Efficient Appliances, Oven - Double, Oven - Wall, Oven - Self Cleaning, Stainless Steel Appliances
Heat Source Natural Gas
Laundry Upper Floor
Exterior
Exterior Feature Patio(s)
Parking Features Inside Access, Oversized, Garage Door Opener
Garage Spaces 5.0
Water Access N
Roof Type Shingle
Accessibility None
Porch Patio(s)
Total Parking Spaces 5
Garage Y
Building
Lot Description Level
Story 2
Sewer Public Sewer
Water Public
Architectural Style Colonial
Level or Stories 2
Additional Building Above Grade, Below Grade
Structure Type 9'+ Ceilings,Cathedral Ceilings,High
New Construction N
Schools
School District Clearview Regional Schools
Others
Senior Community No
Tax ID 08-00057 19-00017
Ownership Fee Simple
SqFt Source Assessor
Security Features Security System
Special Listing Condition Standard
Read Less Info
Want to know what your home might be worth? Contact us for a FREE valuation!

Our team is ready to help you sell your home for the highest possible price ASAP

Bought with Kristina Zingler • RE/MAX Community-Williamstown







