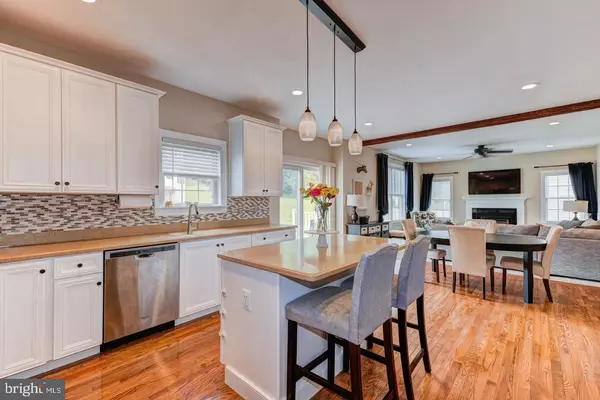$431,000
$438,000
1.6%For more information regarding the value of a property, please contact us for a free consultation.
5 Beds
3 Baths
2,988 SqFt
SOLD DATE : 04/30/2020
Key Details
Sold Price $431,000
Property Type Single Family Home
Sub Type Detached
Listing Status Sold
Purchase Type For Sale
Square Footage 2,988 sqft
Price per Sqft $144
Subdivision Pimlico Farms
MLS Listing ID PAMC636952
Sold Date 04/30/20
Style Colonial
Bedrooms 5
Full Baths 2
Half Baths 1
HOA Fees $120/mo
HOA Y/N Y
Abv Grd Liv Area 2,800
Originating Board BRIGHT
Year Built 2007
Annual Tax Amount $9,858
Tax Year 2020
Lot Size 0.285 Acres
Acres 0.28
Lot Dimensions 76.00 x 0.00
Property Description
Welcome Home! A wonderful 5 bedroom, 2.5 bath, move-in ready, open concept and spacious colonial home with updated amenities awaits you in desirable Pimlico Farms. The gross living area of this property is not accurate in the public record. The model of this home is 50 feet wide by 28 feet deep for an estimated gross living area of 2,800 square feet (1,400 square feet per finished floor). This square footage number does not include a full and partially finished basement or an expansive walk up third floor attic that can be finished to add additional living space. On the main level, you will find recessed lighting, gleaming hardwood floors throughout, except a carpeted family room with gas fireplace to keep your warm on a cold winter's night. A formal dining room with distinctive tray ceiling, crown molding and chair rail is ready to be enjoyed by your guests and loved ones. An eat-in chef s kitchen is a cook's delight with 42" maple cabinetry, stainless steel appliances (INCLUDED), a kitchen island with seating, Corian counter tops with backsplash, gas cook top stove with vented hood, double ovens, NEW dishwasher, double bowl sink, garbage disposal and pantry. The kitchen enjoys an abundance of natural light with sliding glass doors that lead to a beautiful NEW Trex walk-off deck and ample size yard that will put a smile on any gardener's face. A large additional room with walk-in closet can serve as a 5th bedroom, home office, playroom or hide-away den. A half bathroom completes this level. On the next level, you will discover hardwood floors throughout, master bedroom suite with tray ceiling, sumptuous soaking bath, sit down tile shower, double sink and vanity, tile floor, linen closet and large walk in closet with built-in shelving. Three additional spacious bedrooms, a full guest bath with tile floor, double sink vanity and linen closet. A daylight partially finished basement with dual egress includes a large home office, laundry room, plenty of storage space and high efficiency Trane gas heater. High quality construction includes; 9-foot ceilings, 2x6 construction, 10" poured concrete foundation and 30-year dimensional roof shingles. Easy access to major roads and highways, public transit, Norristown Farm Park, numerous shopping, restaurant and entertainment venues. Schedule your visit now before this property becomes someone else's dream home!
Location
State PA
County Montgomery
Area East Norriton Twp (10633)
Zoning BR
Rooms
Other Rooms Living Room, Dining Room, Primary Bedroom, Bedroom 3, Bedroom 4, Bedroom 5, Kitchen, Family Room, Breakfast Room, Bedroom 1, Laundry, Storage Room, Bathroom 2, Attic, Primary Bathroom
Basement Full
Interior
Interior Features Attic, Carpet, Ceiling Fan(s), Chair Railings, Crown Moldings, Family Room Off Kitchen, Floor Plan - Open, Formal/Separate Dining Room, Kitchen - Eat-In, Kitchen - Island, Primary Bath(s), Recessed Lighting, Soaking Tub, Tub Shower, Stall Shower, Walk-in Closet(s), Wood Floors, Window Treatments
Heating Forced Air
Cooling Central A/C
Fireplaces Number 1
Heat Source Natural Gas
Exterior
Exterior Feature Deck(s)
Parking Features Garage - Front Entry, Garage Door Opener, Inside Access, Basement Garage
Garage Spaces 2.0
Water Access N
Roof Type Shingle
Accessibility None
Porch Deck(s)
Attached Garage 2
Total Parking Spaces 2
Garage Y
Building
Story 3+
Sewer Public Sewer
Water Public
Architectural Style Colonial
Level or Stories 3+
Additional Building Above Grade, Below Grade
New Construction N
Schools
School District Norristown Area
Others
HOA Fee Include Common Area Maintenance,Road Maintenance,Snow Removal,Trash
Senior Community No
Tax ID 33-00-03127-445
Ownership Fee Simple
SqFt Source Estimated
Acceptable Financing Cash, Conventional, FHA, VA
Horse Property N
Listing Terms Cash, Conventional, FHA, VA
Financing Cash,Conventional,FHA,VA
Special Listing Condition Standard
Read Less Info
Want to know what your home might be worth? Contact us for a FREE valuation!

Our team is ready to help you sell your home for the highest possible price ASAP

Bought with John D'Intino Jr. • KW Philly







