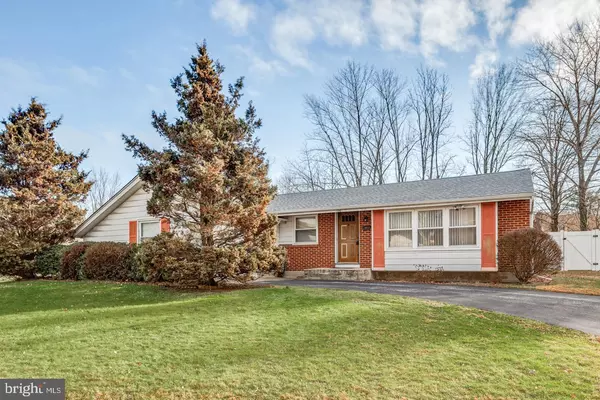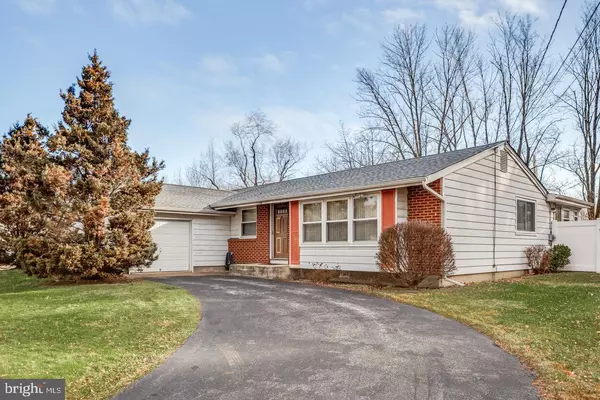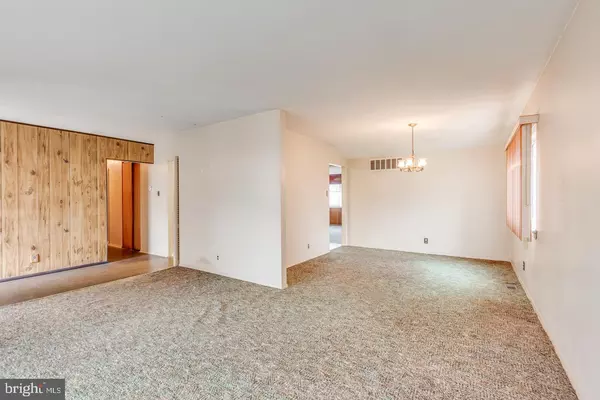$220,000
$200,000
10.0%For more information regarding the value of a property, please contact us for a free consultation.
3 Beds
2 Baths
1,532 SqFt
SOLD DATE : 03/06/2020
Key Details
Sold Price $220,000
Property Type Single Family Home
Sub Type Detached
Listing Status Sold
Purchase Type For Sale
Square Footage 1,532 sqft
Price per Sqft $143
Subdivision Countryside Farms
MLS Listing ID NJBL365454
Sold Date 03/06/20
Style Ranch/Rambler
Bedrooms 3
Full Baths 1
Half Baths 1
HOA Y/N N
Abv Grd Liv Area 1,532
Originating Board BRIGHT
Year Built 1964
Annual Tax Amount $5,227
Tax Year 2019
Lot Size 10,160 Sqft
Acres 0.23
Lot Dimensions 79.89 x 127.08
Property Description
Here is your perfect start to home ownership! This Mount Laurel rancher in the fabulous Countryside Farms is ideal for anyone looking to capitalize on neighborhood and value! Lovingly maintained, by the original owner, this home is ready for your creativity & DIY attitude! Move right in & make the updates overtime to transform this diamond in the rough into a real gem once again. You will love the location on a fabulous, quiet cul-de-sac that is so well situated. You can't beat the convenience of this location - close to LifeTime Fitness, all major corridors including Rte 73 & NJ Turnpike, plus all the trendy shops & restaurants in multiple towns including Cherry Hill, Moorestown Mount Laurel and Marlton. Inside, both the living room and dining room benefit from multiple front windows for lots of natural light. The eat in kitchen provides a good footprint for a future renovation if desired, and opens to the family room. A large laundry/mud room and powder room are conveniently off this space, and there is plenty of space to allow for easily converting the powder room to a second full bath. This space also offers access to the back yard and patio area. Down the hall, three bedrooms all have ample closet storage and share a hall bathroom featuring a dual vanity.and all have hardwood floors, still covered by carpeting. Additional storage is found in the one car attached garage. A brand new roof was just put on and windows were updated previously so there are two expensive items that you can take off the renovation list. This home's back yard is fully fenced and backs to a private lane with a farmhouse. Offers are invited from both investors and owner occupants. Be sure to check this out while its still available. And remember that there is great NJ 1st time homebuyer money available at the moment!
Location
State NJ
County Burlington
Area Mount Laurel Twp (20324)
Zoning RES
Direction West
Rooms
Other Rooms Living Room, Dining Room, Primary Bedroom, Bedroom 2, Bedroom 3, Kitchen, Family Room, Laundry
Main Level Bedrooms 3
Interior
Interior Features Family Room Off Kitchen, Kitchen - Eat-In, Tub Shower
Heating Forced Air
Cooling Central A/C
Flooring Carpet, Vinyl
Equipment Built-In Range, Dryer, Washer, Range Hood, Oven/Range - Electric
Window Features Replacement
Appliance Built-In Range, Dryer, Washer, Range Hood, Oven/Range - Electric
Heat Source Natural Gas
Laundry Main Floor
Exterior
Exterior Feature Patio(s)
Parking Features Inside Access, Garage - Front Entry
Garage Spaces 3.0
Fence Vinyl, Chain Link
Water Access N
Roof Type Pitched,Shingle
Accessibility None
Porch Patio(s)
Attached Garage 1
Total Parking Spaces 3
Garage Y
Building
Lot Description Cul-de-sac, Front Yard, Level, Rear Yard
Story 1
Foundation Crawl Space
Sewer Public Sewer
Water Public
Architectural Style Ranch/Rambler
Level or Stories 1
Additional Building Above Grade, Below Grade
Structure Type Paneled Walls
New Construction N
Schools
Elementary Schools Countryside E.S.
Middle Schools Mount Laurel Hartford School
High Schools Lenape H.S.
School District Mount Laurel Township Public Schools
Others
Senior Community No
Tax ID 24-01301 01-00011
Ownership Fee Simple
SqFt Source Assessor
Special Listing Condition Standard
Read Less Info
Want to know what your home might be worth? Contact us for a FREE valuation!

Our team is ready to help you sell your home for the highest possible price ASAP

Bought with Robert L Smith • Homestarr Realty







