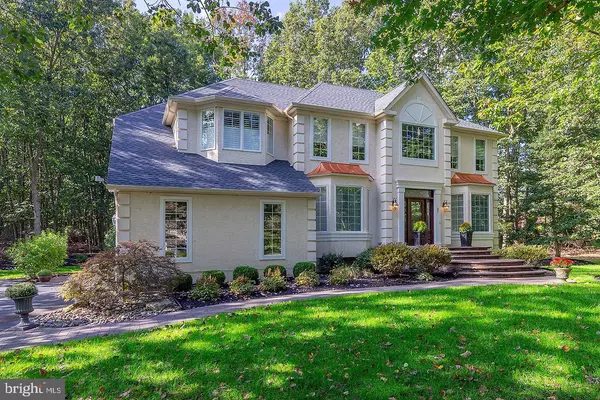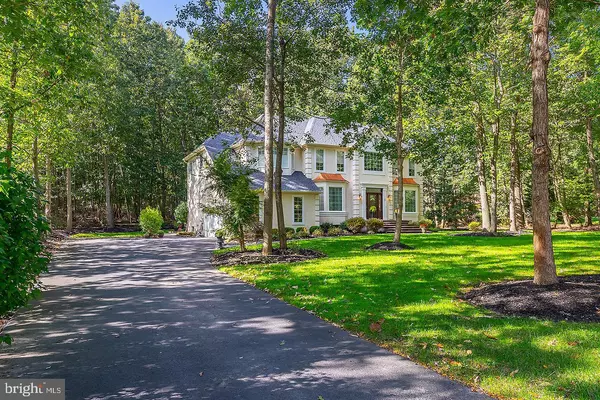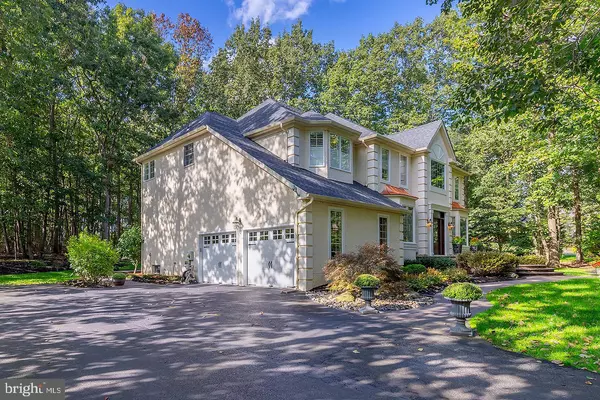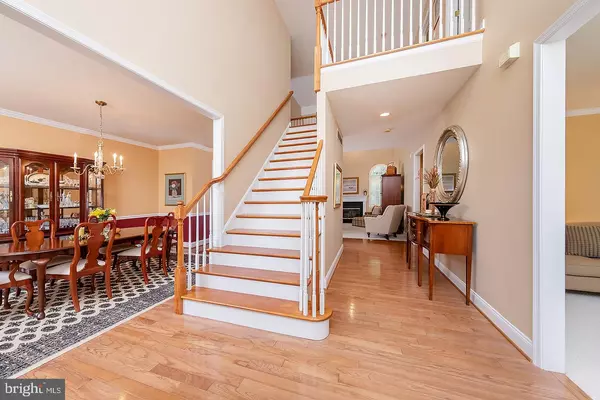$515,000
$539,900
4.6%For more information regarding the value of a property, please contact us for a free consultation.
4 Beds
4 Baths
3,895 SqFt
SOLD DATE : 12/28/2020
Key Details
Sold Price $515,000
Property Type Single Family Home
Sub Type Detached
Listing Status Sold
Purchase Type For Sale
Square Footage 3,895 sqft
Price per Sqft $132
Subdivision Forest Walk
MLS Listing ID NJGL265454
Sold Date 12/28/20
Style Colonial
Bedrooms 4
Full Baths 3
Half Baths 1
HOA Fees $29/ann
HOA Y/N Y
Abv Grd Liv Area 2,970
Originating Board BRIGHT
Year Built 2000
Annual Tax Amount $14,935
Tax Year 2020
Lot Size 1.400 Acres
Acres 1.4
Lot Dimensions 96 x 355
Property Description
This well maintained executive style home is absolutely impeccable. The roof and gutters are BRAND NEW ( gutter guards too) and the High efficiency HVAC is just a year old! The appeal of this beauty begins at the curb with it's gorgeous new custom front door with matching transom and side lights, custom paver walk way and steps, topped off with pretty copper roofing at the two front bay windows. The two story foyer features warm hardwoods that expand through out the dining room, kitchen and first floor study and staircase. The formal living room is the perfect place to snuggle up with a good book at the gas marble fireplace. This room is so pretty and features a bay window and crown moldings. The dining room will make every event special with it's warm hardwoods, crown and chair rail moldings. The kitchen is crisp and bright with staggered white cabinetry accented with a corner display cabinet. The kitchen includes recessed lighting, a stainless appliance package, pantry and a bright separate breakfast nook with walk out to a lovely patio! The VAULTED family room features a fireplace that's complimented with 2 pretty circle top windows with the most beautiful views! The first floor office is a generous size and includes a closet. The laundry room includes a sink and walk out, the half bath completes the first floor. The owners bedroom has been freshly painted and features a tray ceiling, new carpeting and a fabulous custom organizers in the WALK-IN closet! The en-suite features a relaxing spa like tub with a large double bowl vanity , tile flooring and stall shower. The additional bedrooms are generous in size plus the 2nd floor hall features hardwood flooring! The professionally FINISHED basement includes a FULL BATH and a wet bar, separate work out area and or playroom and a large recreational area to watch the big game! Retreat to your private rear yard with large patio and mature trees! Forest Walk is a sought after community of beautiful executive style homes located just minutes to Inspira hospital and William Heritage Winery . Mullica Hill features a walkable historic downtown with shops and dining. Serviced by Clearview School district. Don't miss this impeccable well maintained beauty!
Location
State NJ
County Gloucester
Area Harrison Twp (20808)
Zoning R1
Rooms
Other Rooms Living Room, Dining Room, Primary Bedroom, Bedroom 2, Bedroom 3, Bedroom 4, Kitchen, Family Room, Office, Recreation Room, Bathroom 3, Primary Bathroom
Basement Fully Finished
Interior
Interior Features Attic/House Fan, Carpet, Ceiling Fan(s), Dining Area, Family Room Off Kitchen, Kitchen - Eat-In, Pantry, Primary Bath(s), Stall Shower, Walk-in Closet(s), Wood Floors, Chair Railings, Crown Moldings, Kitchen - Island, Recessed Lighting, Soaking Tub, Store/Office, Upgraded Countertops
Hot Water Electric
Heating Forced Air
Cooling Central A/C
Flooring Hardwood
Fireplaces Type Gas/Propane
Equipment Built-In Microwave, Built-In Range, Dishwasher, Oven - Self Cleaning, Stainless Steel Appliances
Fireplace Y
Appliance Built-In Microwave, Built-In Range, Dishwasher, Oven - Self Cleaning, Stainless Steel Appliances
Heat Source Natural Gas
Laundry Main Floor
Exterior
Parking Features Garage - Side Entry, Garage Door Opener, Inside Access
Garage Spaces 2.0
Amenities Available Common Grounds
Water Access N
View Trees/Woods
Roof Type Shingle
Accessibility None
Attached Garage 2
Total Parking Spaces 2
Garage Y
Building
Lot Description Backs to Trees, Front Yard, Landscaping, Partly Wooded
Story 2
Sewer On Site Septic
Water Public
Architectural Style Colonial
Level or Stories 2
Additional Building Above Grade, Below Grade
New Construction N
Schools
School District Clearview Regional Schools
Others
Senior Community No
Tax ID 08-00034 02-00014
Ownership Fee Simple
SqFt Source Assessor
Acceptable Financing Cash, Conventional, FHA, USDA, VA
Listing Terms Cash, Conventional, FHA, USDA, VA
Financing Cash,Conventional,FHA,USDA,VA
Special Listing Condition Standard
Read Less Info
Want to know what your home might be worth? Contact us for a FREE valuation!

Our team is ready to help you sell your home for the highest possible price ASAP

Bought with Richard P Bradford • Connection Realtors







