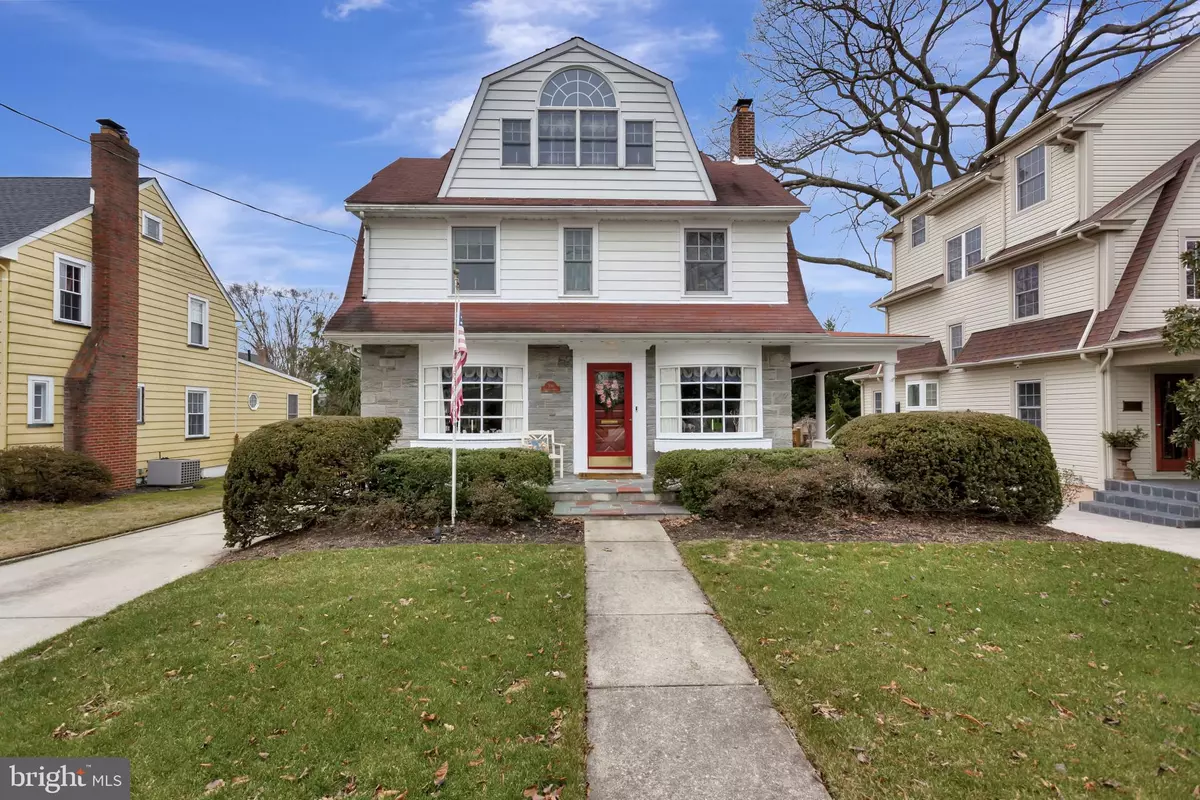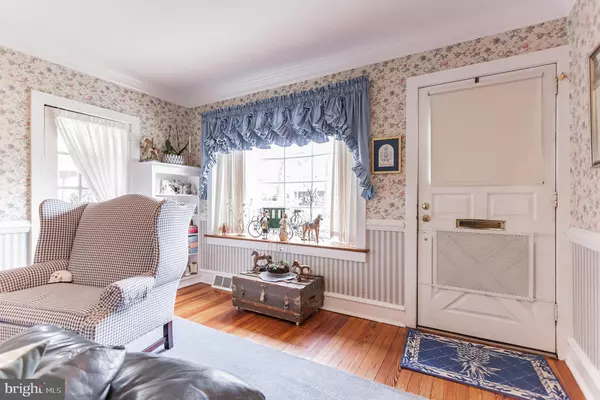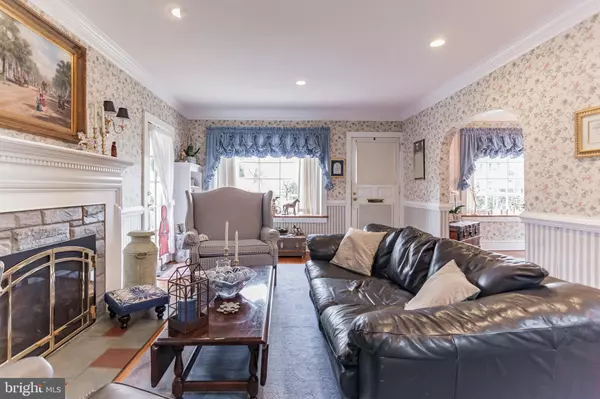$587,500
$610,000
3.7%For more information regarding the value of a property, please contact us for a free consultation.
4 Beds
2 Baths
2,467 SqFt
SOLD DATE : 05/14/2021
Key Details
Sold Price $587,500
Property Type Single Family Home
Sub Type Detached
Listing Status Sold
Purchase Type For Sale
Square Footage 2,467 sqft
Price per Sqft $238
Subdivision None Available
MLS Listing ID NJCD411302
Sold Date 05/14/21
Style Dutch,Colonial
Bedrooms 4
Full Baths 2
HOA Y/N N
Abv Grd Liv Area 2,467
Originating Board BRIGHT
Year Built 1923
Annual Tax Amount $11,841
Tax Year 2020
Lot Size 5,880 Sqft
Acres 0.13
Lot Dimensions 49.00 x 120.00
Property Description
OPEN HOUSE SAT March 13th 12-2PM. Location, location, location! This home is in the center of Haddonfield! Lovely Haddonfield Dutch Colonial home is walking distance to elementary and middle schools and blocks to downtown for shopping, restaurants and park! This well maintained 4 bedroom, 2 full bath colonial features hardwood floors, gas fireplace in living room, charming side porch, upgraded wood replacement windows, fenced in yard, and so much more! Your master suite offers spacious room, walk in closet, sitting area and master bath. There are 3 additional bedrooms, a full bath, and hardwood floors under carpeting on 2nd floor and stairs (see inside closet to reveal). Dining room is charming with grand windows to allow plenty of natural light, beautiful crown molding and chair rail. Eat-in kitchen offers gas cooking, double electric wall ovens, large windows overlooking rose garden and fenced-in backyard! Full unfinished basement is dry and great for storage. Oversized detached garage compliments the house style and provides additional storage. Quality Upgrades include wood replacement windows, tankless water heater, newer central AC (2 yrs old), attached HVAC air cleaner and humidifier. You don't want to miss this opportunity to be a Haddonfield homeowner enjoying the walkability to PATCO, shopping and minutes to Phila.
Location
State NJ
County Camden
Area Haddonfield Boro (20417)
Zoning RES
Rooms
Other Rooms Living Room, Dining Room, Bedroom 2, Bedroom 3, Bedroom 4, Kitchen, Bedroom 1
Basement Unfinished
Interior
Interior Features Carpet, Ceiling Fan(s), Crown Moldings, Dining Area, Floor Plan - Traditional, Kitchen - Eat-In, Recessed Lighting, Stall Shower, Tub Shower, Walk-in Closet(s), Window Treatments, Wood Floors
Hot Water Natural Gas
Heating Forced Air
Cooling Central A/C, Window Unit(s)
Flooring Carpet, Hardwood, Vinyl
Fireplaces Number 1
Fireplaces Type Fireplace - Glass Doors, Gas/Propane, Mantel(s), Stone
Equipment Dishwasher, Disposal, Oven/Range - Gas, Refrigerator, Washer, Water Heater - Tankless, Dryer - Gas
Furnishings No
Fireplace Y
Window Features Double Hung,Wood Frame
Appliance Dishwasher, Disposal, Oven/Range - Gas, Refrigerator, Washer, Water Heater - Tankless, Dryer - Gas
Heat Source Natural Gas
Laundry Basement
Exterior
Exterior Feature Porch(es)
Parking Features Garage - Front Entry
Garage Spaces 4.0
Fence Rear, Wood
Utilities Available Cable TV Available, Electric Available, Natural Gas Available, Phone Available, Sewer Available, Water Available
Water Access N
Roof Type Shingle
Street Surface Black Top
Accessibility None
Porch Porch(es)
Road Frontage Boro/Township
Total Parking Spaces 4
Garage Y
Building
Lot Description Front Yard, Landscaping
Story 3
Foundation Block, Brick/Mortar
Sewer Public Sewer
Water Public
Architectural Style Dutch, Colonial
Level or Stories 3
Additional Building Above Grade, Below Grade
Structure Type 9'+ Ceilings
New Construction N
Schools
Elementary Schools Central E.S.
Middle Schools Haddonfield
High Schools Haddonfield Memorial H.S.
School District Haddonfield Borough Public Schools
Others
Senior Community No
Tax ID 17-00049-00001 04
Ownership Fee Simple
SqFt Source Assessor
Acceptable Financing Cash, Conventional, FHA
Horse Property N
Listing Terms Cash, Conventional, FHA
Financing Cash,Conventional,FHA
Special Listing Condition Standard
Read Less Info
Want to know what your home might be worth? Contact us for a FREE valuation!

Our team is ready to help you sell your home for the highest possible price ASAP

Bought with Jeanne "lisa" Wolschina • Keller Williams Realty - Cherry Hill







