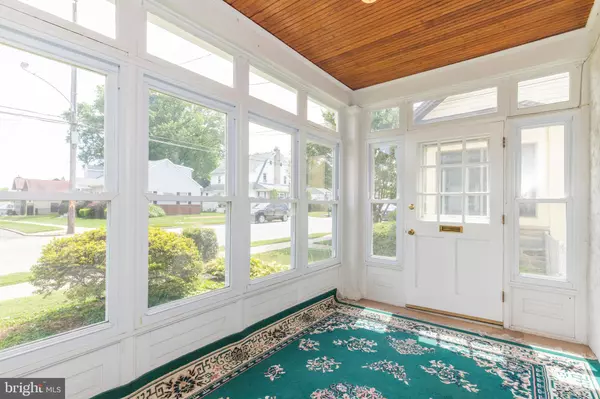$271,000
$254,900
6.3%For more information regarding the value of a property, please contact us for a free consultation.
3 Beds
1 Bath
1,307 SqFt
SOLD DATE : 09/09/2020
Key Details
Sold Price $271,000
Property Type Single Family Home
Sub Type Twin/Semi-Detached
Listing Status Sold
Purchase Type For Sale
Square Footage 1,307 sqft
Price per Sqft $207
Subdivision Brookline
MLS Listing ID PADE523192
Sold Date 09/09/20
Style Colonial
Bedrooms 3
Full Baths 1
HOA Y/N N
Abv Grd Liv Area 1,307
Originating Board BRIGHT
Year Built 1923
Annual Tax Amount $5,316
Tax Year 2020
Lot Size 3,006 Sqft
Acres 0.07
Lot Dimensions 25.00 x 125.00
Property Description
Welcome to 344 Kathmere Road, Havertown! This Wonderful Twin Home in the Brookline Section Features a Sun-Splashed Enclosed Front Porch, Entry Door with Sidelights, a Spacious and Bright Living Room with Beautiful Stone Fireplace, Large Formal Dining Room with Chandelier and Coat Closet, Eat-In Kitchen with Electric Range, Built-In Cabinets and Ceiling Fan/Light, Mud Room with OE to Large Rear Yard. The Second Floor features a Large Master Bedroom with Two Closets, Two Spacious Bedrooms with Closets and Hardwood Floors, Hall Bathroom with Vanity Sink and Linen Closet. The Third Floor is Large and Unfinished, Easily Converted into Bedrooms. The Full Basement is Full and Unfinished, with Tons of Storage Space, a Laundry Area, Utility Area, and an OE to the Rear Yard. Updates include a newer Roof and Windows, and an Updated Electric Service. Just a few short minutes walk from Brookline Blvd Dining and Shopping, Close to Local Havertown Shopping and Restaurants, the Restaurants and Shopping at the Ellis Preserve in Newtown Square, and the Broomall, Edgmont, Media, West Chester and King of Prussia Dining and Shopping Areas. Award-Winning Haverford Township School District. Fast Settlement for Qualified and Pre-Approved Buyers. Make it Yours Today!
Location
State PA
County Delaware
Area Haverford Twp (10422)
Zoning RESI
Direction Southeast
Rooms
Other Rooms Living Room, Dining Room, Kitchen, Mud Room
Basement Full
Interior
Interior Features Carpet, Ceiling Fan(s), Formal/Separate Dining Room, Kitchen - Eat-In, Tub Shower, Wood Floors
Hot Water Natural Gas
Heating Hot Water
Cooling Window Unit(s)
Flooring Hardwood, Partially Carpeted, Ceramic Tile
Fireplaces Number 1
Fireplaces Type Mantel(s), Stone
Equipment Refrigerator, Oven/Range - Electric, Dryer, Washer
Furnishings No
Fireplace Y
Appliance Refrigerator, Oven/Range - Electric, Dryer, Washer
Heat Source Natural Gas
Laundry Basement
Exterior
Utilities Available Cable TV Available, Natural Gas Available
Water Access N
Roof Type Asphalt
Accessibility None
Garage N
Building
Lot Description Level
Story 2.5
Foundation Stone
Sewer Public Sewer
Water Public
Architectural Style Colonial
Level or Stories 2.5
Additional Building Above Grade, Below Grade
New Construction N
Schools
Middle Schools Haverford
High Schools Haverford
School District Haverford Township
Others
Senior Community No
Tax ID 22-07-00756-00
Ownership Fee Simple
SqFt Source Assessor
Acceptable Financing Cash, Conventional
Horse Property N
Listing Terms Cash, Conventional
Financing Cash,Conventional
Special Listing Condition Standard
Read Less Info
Want to know what your home might be worth? Contact us for a FREE valuation!

Our team is ready to help you sell your home for the highest possible price ASAP

Bought with Holly B Goodman • Duffy Real Estate-Narberth







