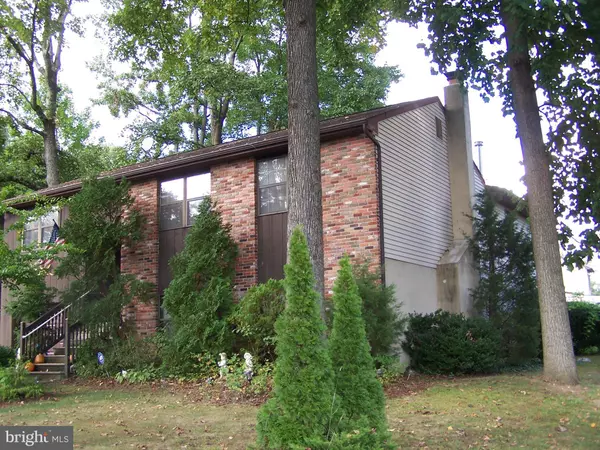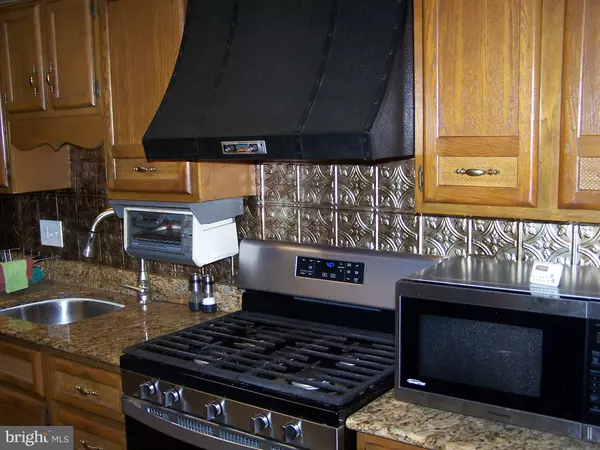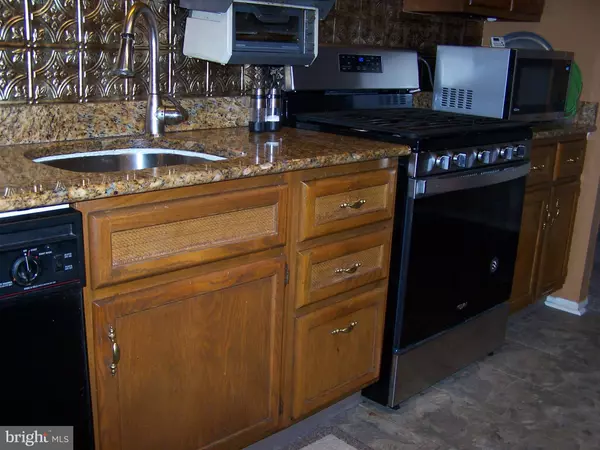$274,599
$274,599
For more information regarding the value of a property, please contact us for a free consultation.
4 Beds
4 Baths
1,775 SqFt
SOLD DATE : 02/03/2021
Key Details
Sold Price $274,599
Property Type Single Family Home
Sub Type Detached
Listing Status Sold
Purchase Type For Sale
Square Footage 1,775 sqft
Price per Sqft $154
Subdivision None Available
MLS Listing ID NJBL382480
Sold Date 02/03/21
Style Bi-level
Bedrooms 4
Full Baths 2
Half Baths 2
HOA Y/N N
Abv Grd Liv Area 1,775
Originating Board BRIGHT
Year Built 1980
Annual Tax Amount $8,336
Tax Year 2020
Lot Dimensions 65.00 x 95.00
Property Description
Welcome to 599 Sunset Avenue. This property has a lot to offer. Enter this Bi-Level into a foyer which provides entry up to the main level or access to the very large lower level. Lets start our tour down into the lower level. The lower level has a finished area that is 24' x 29' with gas fire place. This can be used for whatever you desire, a extra large recreational area, game room for all your toys, a theater room, let your imagination run wild. There is also a large half bath and another large 25 x 28 unfinished area, that you can make your own or use for storage. The lower level has nine foot ceiling capacity and walk-out access to the back yard. Now going to the main level, you will have access to the spacious living room with large windows , a blockbuster kitchen with a newer gas stove, ceiling fan over the breakfast eating space, granite counter tops, sliding glass door to the raised trex wooden deck. Also there are four prominent bedrooms with plenty of closet space. The Master Bedroom boost a master bath with double sinks and two walk-in-closets and nice natural lighting from the multiple windows. Want more? There is also a dining room, a one car garage with extra depth for storage or work area. The heater and air condition are only 2 years old. Come see this excellent designed house for yourself.
Location
State NJ
County Burlington
Area Maple Shade Twp (20319)
Zoning RES
Rooms
Other Rooms Living Room, Dining Room, Bedroom 2, Bedroom 3, Bedroom 4, Kitchen, Family Room, Basement, Bedroom 1
Basement Combination
Main Level Bedrooms 4
Interior
Interior Features Ceiling Fan(s), Kitchen - Eat-In, Formal/Separate Dining Room, Kitchen - Country, Stall Shower
Hot Water Natural Gas
Heating Forced Air
Cooling Central A/C
Fireplaces Number 1
Equipment Dishwasher, Disposal, Dryer - Electric, Refrigerator, Oven/Range - Gas, Range Hood
Fireplace Y
Appliance Dishwasher, Disposal, Dryer - Electric, Refrigerator, Oven/Range - Gas, Range Hood
Heat Source Natural Gas
Laundry Lower Floor
Exterior
Exterior Feature Deck(s)
Parking Features Additional Storage Area, Garage - Front Entry
Garage Spaces 1.0
Fence Fully
Water Access N
View Trees/Woods
Accessibility None
Porch Deck(s)
Attached Garage 1
Total Parking Spaces 1
Garage Y
Building
Lot Description Landscaping
Story 2
Sewer Public Sewer
Water Public
Architectural Style Bi-level
Level or Stories 2
Additional Building Above Grade, Below Grade
New Construction N
Schools
School District Maple Shade Township Public Schools
Others
Senior Community No
Tax ID 19-00167-00001 01
Ownership Fee Simple
SqFt Source Assessor
Special Listing Condition Standard
Read Less Info
Want to know what your home might be worth? Contact us for a FREE valuation!

Our team is ready to help you sell your home for the highest possible price ASAP

Bought with Devin DiNofa • Empower Real Estate, LLC







