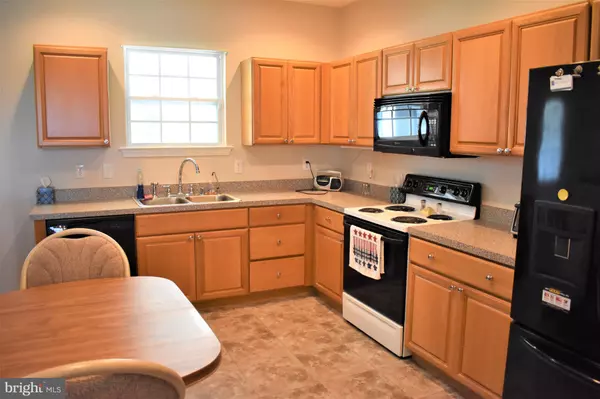$265,000
$250,000
6.0%For more information regarding the value of a property, please contact us for a free consultation.
3 Beds
2 Baths
1,519 SqFt
SOLD DATE : 12/04/2020
Key Details
Sold Price $265,000
Property Type Single Family Home
Sub Type Detached
Listing Status Sold
Purchase Type For Sale
Square Footage 1,519 sqft
Price per Sqft $174
Subdivision Lakeshore Village
MLS Listing ID DEKT242122
Sold Date 12/04/20
Style Ranch/Rambler
Bedrooms 3
Full Baths 2
HOA Fees $14/ann
HOA Y/N Y
Abv Grd Liv Area 1,519
Originating Board BRIGHT
Year Built 2002
Annual Tax Amount $1,246
Tax Year 2020
Lot Size 0.332 Acres
Acres 0.33
Lot Dimensions 85 X 170
Property Description
Visit this home virtually: http://www.vht.com/434107170/IDXS - Beautiful, lovingly maintained ranch home now available in desirable Lake Shore Village! This well appointed home welcomes you upon entry with it's spacious open floor plan featuring cathedral ceiling, living room fireplace, as well as fresh neutral paint & beautiful laminate flooring throughout. The centrally located living room & kitchen offers comfort, an eating area, & convenience. There's a mudroom/laundry room with entry from the two car garage as well as the LARGE basement that's great for storage & awaits your finishing touches. You'll find three comfortable bedrooms with ample closet space and two full baths! The master bedroom boasts a cathedral ceiling, an en suite with double vanity & stall shower, & is situated on the opposite side of the other bedrooms offering privacy. Tons of natural light flows through the peaceful sunroom that leads to the vinyl trex deck & lovely rear yard. The exterior also boasts a front porch- great for relaxing, manicured landscaping, and rear yard shed for added storage. To top it off, the one & only owner of this beautiful home has had a new roof [2019] and brand new water heater [2020] professionally installed for added peace of mind. Don't miss this one- it won't last! Come tour & make an offer TODAY!!!
Location
State DE
County Kent
Area Capital (30802)
Zoning AC
Rooms
Other Rooms Living Room, Dining Room, Bedroom 2, Bedroom 3, Bedroom 1, Laundry
Basement Full
Main Level Bedrooms 3
Interior
Hot Water Natural Gas
Heating Central
Cooling Central A/C
Fireplaces Number 1
Fireplaces Type Gas/Propane
Fireplace Y
Heat Source Natural Gas
Laundry Main Floor
Exterior
Exterior Feature Deck(s), Porch(es)
Parking Features Additional Storage Area, Garage - Front Entry, Garage Door Opener, Inside Access
Garage Spaces 2.0
Water Access N
Roof Type Pitched,Shingle
Accessibility Level Entry - Main
Porch Deck(s), Porch(es)
Attached Garage 2
Total Parking Spaces 2
Garage Y
Building
Story 1
Sewer Public Sewer
Water Public
Architectural Style Ranch/Rambler
Level or Stories 1
Additional Building Above Grade, Below Grade
New Construction N
Schools
School District Capital
Others
Senior Community No
Tax ID LC-00-03704-02-5500-000
Ownership Fee Simple
SqFt Source Assessor
Acceptable Financing Cash, Conventional, FHA, USDA, VA
Horse Property N
Listing Terms Cash, Conventional, FHA, USDA, VA
Financing Cash,Conventional,FHA,USDA,VA
Special Listing Condition Standard
Read Less Info
Want to know what your home might be worth? Contact us for a FREE valuation!

Our team is ready to help you sell your home for the highest possible price ASAP

Bought with Richard Oberly • Long & Foster Real Estate, Inc.







