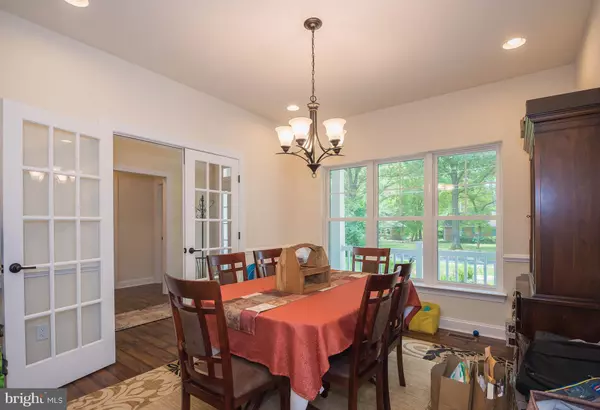$430,000
$439,900
2.3%For more information regarding the value of a property, please contact us for a free consultation.
5 Beds
4 Baths
3,521 SqFt
SOLD DATE : 08/28/2020
Key Details
Sold Price $430,000
Property Type Single Family Home
Sub Type Detached
Listing Status Sold
Purchase Type For Sale
Square Footage 3,521 sqft
Price per Sqft $122
Subdivision Allenwood
MLS Listing ID MDWC108838
Sold Date 08/28/20
Style Contemporary,Craftsman
Bedrooms 5
Full Baths 3
Half Baths 1
HOA Y/N N
Abv Grd Liv Area 3,521
Originating Board BRIGHT
Year Built 2017
Annual Tax Amount $4,054
Tax Year 2019
Lot Size 0.412 Acres
Acres 0.41
Lot Dimensions 0.00 x 0.00
Property Description
Rare opportunity to own a nearly-new 5BR/3.5BA home on a large corner lot in Salisbury's beloved Allenwood Neighborhood - public water & sewer, but NO city taxes! Built in 2017, the owner spared no expense; this 3500+sf home features tons of upgrades and options - hardwood, tile, gourmet kitchen w/upgraded appliance package & upgraded soft-close cabinetry, granite, vaulted ceilings, crown molding, 3-car garage & more - with the renowned energy-efficiency a home masterfully designed & built by Insight Homes ensures. Gorgeous hardwood floors through the welcoming foyer, formal dining room, dream kitchen, vaulted living room and morning room, one of the 3 first-floor bedrooms, and the powder room. First-floor master suite boasts 2 walk-in closets, a luxe en-suite full bath - jetted tub w/tile surround, step-in tile shower w/bench, glass doors, double vanity w/upgraded cabinetry. 2 additional bedrooms, a 2nd full bath, and a laundry room complete the main floor. Upstairs, a family room, 2 additional bedrooms, a 3rd full bath, and lots of storage. Impeccable home in an enviable location - minutes to Salisbury University campus, Peninsula Regional Medical Center, Downtown Salisbury, shopping, dining, arts, & entertainment. Call today to make this home your own! Sizes, taxes approximate.
Location
State MD
County Wicomico
Area Wicomico Southwest (23-03)
Zoning R20
Rooms
Other Rooms 2nd Stry Fam Rm
Main Level Bedrooms 3
Interior
Interior Features Built-Ins, Breakfast Area, Carpet, Bar, Ceiling Fan(s), Dining Area, Crown Moldings, Entry Level Bedroom, Family Room Off Kitchen, Floor Plan - Open, Kitchen - Gourmet, Kitchen - Island, Primary Bath(s), Recessed Lighting, Soaking Tub, Stall Shower, Upgraded Countertops, Tub Shower, Walk-in Closet(s), Wood Floors, Other
Hot Water Electric
Heating Heat Pump - Gas BackUp, Zoned
Cooling Central A/C
Flooring Hardwood, Carpet, Ceramic Tile, Vinyl
Fireplaces Number 1
Equipment Built-In Microwave, Cooktop, Dishwasher, Energy Efficient Appliances, Exhaust Fan, Oven - Wall, Oven - Double, Refrigerator, Stainless Steel Appliances, Water Heater - High-Efficiency
Fireplace Y
Window Features Energy Efficient,Insulated,Low-E,Screens,Vinyl Clad
Appliance Built-In Microwave, Cooktop, Dishwasher, Energy Efficient Appliances, Exhaust Fan, Oven - Wall, Oven - Double, Refrigerator, Stainless Steel Appliances, Water Heater - High-Efficiency
Heat Source Electric, Propane - Leased
Laundry Main Floor
Exterior
Exterior Feature Porch(es), Deck(s)
Parking Features Garage - Side Entry
Garage Spaces 9.0
Water Access N
Roof Type Architectural Shingle
Accessibility 2+ Access Exits
Porch Porch(es), Deck(s)
Attached Garage 3
Total Parking Spaces 9
Garage Y
Building
Lot Description Corner, Cleared
Story 2
Foundation Crawl Space
Sewer Public Sewer
Water Public
Architectural Style Contemporary, Craftsman
Level or Stories 2
Additional Building Above Grade, Below Grade
New Construction N
Schools
Elementary Schools Pinehurst
Middle Schools Bennett
High Schools James M. Bennett
School District Wicomico County Public Schools
Others
Senior Community No
Tax ID 13-000468
Ownership Fee Simple
SqFt Source Assessor
Acceptable Financing Cash, Conventional
Listing Terms Cash, Conventional
Financing Cash,Conventional
Special Listing Condition Standard
Read Less Info
Want to know what your home might be worth? Contact us for a FREE valuation!

Our team is ready to help you sell your home for the highest possible price ASAP

Bought with Ashley Holland • Coldwell Banker Realty







