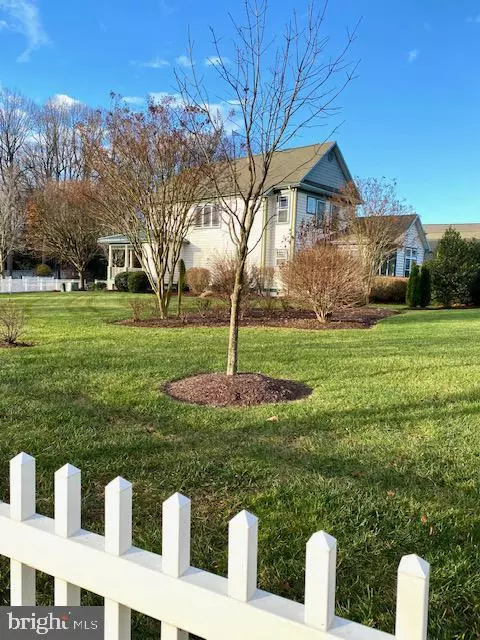$420,000
$420,000
For more information regarding the value of a property, please contact us for a free consultation.
4 Beds
4 Baths
2,576 SqFt
SOLD DATE : 03/08/2021
Key Details
Sold Price $420,000
Property Type Condo
Sub Type Condo/Co-op
Listing Status Sold
Purchase Type For Sale
Square Footage 2,576 sqft
Price per Sqft $163
Subdivision Paynters Mill
MLS Listing ID DESU174474
Sold Date 03/08/21
Style Contemporary
Bedrooms 4
Full Baths 3
Half Baths 1
Condo Fees $1,160/qua
HOA Y/N N
Abv Grd Liv Area 2,576
Originating Board BRIGHT
Year Built 2005
Annual Tax Amount $1,434
Tax Year 2020
Lot Dimensions 0.00 x 0.00
Property Description
Welcome to 16480 John Rowland Trail in Mill Spring Run at Paynter's Mill. Coastal Living with community charm and amenities. This beautiful 4 bedroom, 3.5 bath home featuring an open kitchen and living room, entrance foyer and entryway, engineered wood flooring, tile flooring, ceiling fans, sunroom, front covered porch, deck and 2 car garage. The living room features a fireplace with built-ins on either side as well as a recessed alcove above. The master bedroom features floor to ceiling rear window in a vaulted ceiling, a walk-in closet, and a new master bath in 2020 featuring a beautiful tile walk-in shower. On the second level, you'll find a roomy open sitting area, bathroom, a second master bedroom with bath, and 2 additional guests rooms. The home is located on a corner lot with no home to be built to the left of the home and no home built across the street. Much exterior planting has been done all around the home with the condo association doing all mulching, trimming, mowing, pest control of grounds and lawn. The community amenities include Paynter's Manor- the Community Recreation Center, swimming pool, tennis courts, walking/jogging trail, volleyball court, horseshoe pit, tot lot with swings, half court basketball, landscaped streets and lawns, gas lanterns along Governors Green all just minutes from historic Lewes and Milton, Cape Henlopen State Park and the seashore of southern Delaware. ,
Location
State DE
County Sussex
Area Broadkill Hundred (31003)
Zoning 2005 98
Rooms
Other Rooms Living Room, Dining Room, Primary Bedroom, Sitting Room, Bedroom 2, Bedroom 3, Bedroom 4, Kitchen, Foyer, Sun/Florida Room, Laundry, Bathroom 2, Bathroom 3, Primary Bathroom, Half Bath
Main Level Bedrooms 1
Interior
Interior Features Bar, Built-Ins, Carpet, Ceiling Fan(s), Entry Level Bedroom, Formal/Separate Dining Room, Kitchen - Gourmet, Stall Shower, Tub Shower, Walk-in Closet(s), Window Treatments, Wood Floors
Hot Water Tankless
Heating Heat Pump(s), Forced Air, Heat Pump - Gas BackUp
Cooling Central A/C, Ceiling Fan(s), Heat Pump(s), Multi Units
Flooring Carpet, Ceramic Tile, Hardwood
Fireplaces Number 1
Fireplaces Type Gas/Propane
Equipment Built-In Microwave, Dishwasher, Disposal, Dryer, Extra Refrigerator/Freezer, Instant Hot Water, Refrigerator, Washer, Water Heater - Tankless, Oven/Range - Gas
Furnishings No
Fireplace Y
Appliance Built-In Microwave, Dishwasher, Disposal, Dryer, Extra Refrigerator/Freezer, Instant Hot Water, Refrigerator, Washer, Water Heater - Tankless, Oven/Range - Gas
Heat Source Electric
Laundry Main Floor
Exterior
Parking Features Garage - Front Entry, Garage Door Opener, Inside Access
Garage Spaces 2.0
Fence Vinyl
Water Access N
Roof Type Shingle,Metal
Accessibility None
Attached Garage 2
Total Parking Spaces 2
Garage Y
Building
Story 2
Sewer Public Sewer
Water Public
Architectural Style Contemporary
Level or Stories 2
Additional Building Above Grade, Below Grade
Structure Type Dry Wall,Vaulted Ceilings
New Construction N
Schools
School District Cape Henlopen
Others
Pets Allowed Y
Senior Community No
Tax ID 235-22.00-972.04-175
Ownership Fee Simple
SqFt Source Estimated
Acceptable Financing Cash, Conventional
Horse Property N
Listing Terms Cash, Conventional
Financing Cash,Conventional
Special Listing Condition Standard
Pets Allowed No Pet Restrictions
Read Less Info
Want to know what your home might be worth? Contact us for a FREE valuation!

Our team is ready to help you sell your home for the highest possible price ASAP

Bought with SUZANNE MACNAB • RE/MAX Coastal







